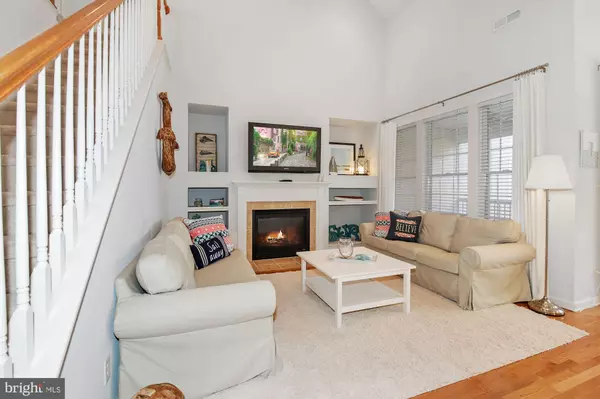$355,000
$350,000
1.4%For more information regarding the value of a property, please contact us for a free consultation.
13 TULIP POPLAR TURN Ocean View, DE 19970
3 Beds
3 Baths
1,726 SqFt
Key Details
Sold Price $355,000
Property Type Townhouse
Sub Type Interior Row/Townhouse
Listing Status Sold
Purchase Type For Sale
Square Footage 1,726 sqft
Price per Sqft $205
Subdivision Bear Trap
MLS Listing ID DESU176800
Sold Date 03/19/21
Style Coastal
Bedrooms 3
Full Baths 2
Half Baths 1
HOA Fees $510/mo
HOA Y/N Y
Abv Grd Liv Area 1,726
Originating Board BRIGHT
Year Built 2004
Annual Tax Amount $2,088
Tax Year 2020
Lot Size 3,920 Sqft
Acres 0.09
Lot Dimensions 32.00 x 153.00
Property Description
Beautiful Bear Trap townhome nestled on a premium water view lot! This coastal gem offers a spacious main level primary bedroom suite, a bright and open floor plan, warm hardwood floors and a fresh neutral color palette throughout. Relax and unwind at the end of a long day in the inviting living room boasting high vaulted ceilings, a lovely gas fireplace, custom built-ins and a sun-drenched wall of windows. Prepare savory meals in the gourmet kitchen featuring sleek granite countertops easing into the dining room with two sets of sliders granting access to an enclosed screened porch and a separate open air deck. A half bath and laundry room with garage access complete this main floor living space. Two additional bedrooms with a shared Jack and Jill full bath, one with a walk-in-closet and an additional storage room complete the second level sleeping quarters. As a resident you will enjoy the lavish lifestyle that resort living provides. A gorgeous clubhouse with meeting rooms, fitness center, an indoor pool, game room, whirlpool/hot tub, two outdoor pools, beach shuttle service, courts for basketball, volleyball, and tennis, a putting green and so much more! Play an exhilarating round of golf on the award winning 27-hole champion golf course or enjoy a delicious meal or libation at The Den Bar & Grill. There is always something to do in this vibrant community all while being just minutes away from Bethany Beach!
Location
State DE
County Sussex
Area Baltimore Hundred (31001)
Zoning TN
Rooms
Other Rooms Living Room, Dining Room, Primary Bedroom, Bedroom 2, Bedroom 3, Kitchen, Foyer, Utility Room
Main Level Bedrooms 1
Interior
Interior Features Built-Ins, Ceiling Fan(s), Combination Dining/Living, Combination Kitchen/Dining, Combination Kitchen/Living, Dining Area, Entry Level Bedroom, Floor Plan - Open, Kitchen - Gourmet, Primary Bath(s), Recessed Lighting, Upgraded Countertops, Walk-in Closet(s), Wood Floors
Hot Water Propane
Heating Forced Air
Cooling Central A/C
Flooring Carpet, Ceramic Tile, Hardwood, Vinyl
Fireplaces Number 1
Fireplaces Type Gas/Propane, Mantel(s)
Equipment Built-In Microwave, Built-In Range, Dishwasher, Disposal, Dryer, Freezer, Icemaker, Oven - Self Cleaning, Oven - Single, Oven - Wall, Oven/Range - Electric, Refrigerator, Stove, Washer, Water Heater
Furnishings No
Fireplace Y
Window Features Insulated,Screens
Appliance Built-In Microwave, Built-In Range, Dishwasher, Disposal, Dryer, Freezer, Icemaker, Oven - Self Cleaning, Oven - Single, Oven - Wall, Oven/Range - Electric, Refrigerator, Stove, Washer, Water Heater
Heat Source Propane - Leased
Laundry Main Floor
Exterior
Exterior Feature Deck(s), Enclosed, Porch(es), Roof, Screened
Parking Features Garage - Front Entry, Inside Access
Garage Spaces 2.0
Amenities Available Bar/Lounge, Basketball Courts, Dining Rooms, Fitness Center, Golf Club, Golf Course, Golf Course Membership Available, Hot tub, Meeting Room, Party Room, Pool - Indoor, Pool - Outdoor, Putting Green, Swimming Pool, Tennis Courts, Volleyball Courts, Tot Lots/Playground
Water Access N
View Trees/Woods, Pond, Water
Roof Type Architectural Shingle
Accessibility Other
Porch Deck(s), Enclosed, Porch(es), Roof, Screened
Road Frontage City/County
Attached Garage 1
Total Parking Spaces 2
Garage Y
Building
Lot Description Backs to Trees, Front Yard, Rear Yard, Pond, Landscaping
Story 2
Sewer Public Sewer
Water Public
Architectural Style Coastal
Level or Stories 2
Additional Building Above Grade, Below Grade
Structure Type 9'+ Ceilings,Dry Wall,Vaulted Ceilings
New Construction N
Schools
Elementary Schools Lord Baltimore
Middle Schools Selbyville
High Schools Indian River
School District Indian River
Others
HOA Fee Include Cable TV,Common Area Maintenance,Lawn Maintenance,Management,Pool(s),Recreation Facility,Snow Removal,Trash
Senior Community No
Tax ID 134-16.00-1748.00
Ownership Fee Simple
SqFt Source Assessor
Security Features Main Entrance Lock,Smoke Detector
Acceptable Financing Cash, Conventional
Listing Terms Cash, Conventional
Financing Cash,Conventional
Special Listing Condition Standard
Read Less
Want to know what your home might be worth? Contact us for a FREE valuation!

Our team is ready to help you sell your home for the highest possible price ASAP

Bought with COLLEEN KELLNER • Northrop Realty

GET MORE INFORMATION





