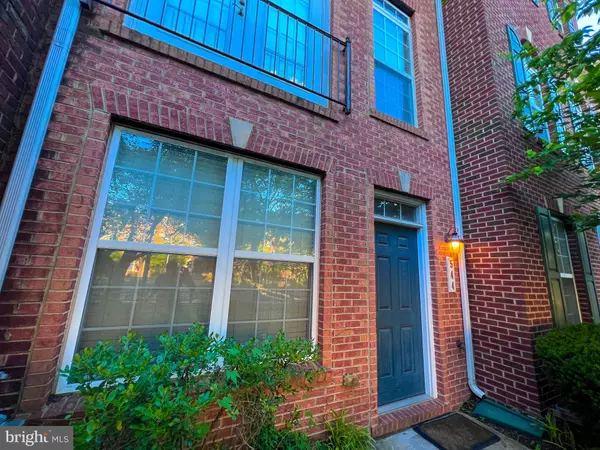$354,000
$340,000
4.1%For more information regarding the value of a property, please contact us for a free consultation.
544 GARRETT A MORGAN BLVD Hyattsville, MD 20785
2 Beds
3 Baths
1,088 SqFt
Key Details
Sold Price $354,000
Property Type Townhouse
Sub Type Interior Row/Townhouse
Listing Status Sold
Purchase Type For Sale
Square Footage 1,088 sqft
Price per Sqft $325
Subdivision Victory Promenade
MLS Listing ID MDPG2047028
Sold Date 07/14/22
Style A-Frame
Bedrooms 2
Full Baths 2
Half Baths 1
HOA Fees $125/mo
HOA Y/N Y
Abv Grd Liv Area 1,088
Originating Board BRIGHT
Year Built 2007
Annual Tax Amount $4,233
Tax Year 2021
Lot Size 1,200 Sqft
Acres 0.03
Property Description
This Gorgeous townhome located in Summerfield, the Residences at Victory Promenade, has been tenderly kept by the original owner. Your next home has a lovely community clubhouse, pool and fitness center. Conveniently in walking distance of the Morgan Boulevard METRO station close to FedEx field, home of the Commanders as well as near by shopping and access to DC and Virginia in only minutes. Recessed lighting is featured throughout this home, to include abundant natural light shining through the many windows with custom wood blinds. There is a quaint open space on the main level for a den or office and the connected garage for additional storage projects and crafts. The opulent second level has a spacious kitchen/dining area with an island, granite countertops, black appliances and gleaming white cabinetry, which leads to the deck where you can start your day with a cup have have coffee. The flow from the kitchen to the ample light filled living room with french doors is seamless to include a half bath. The third level has two bedrooms, and two full bathrooms! This is an ideal home for a small family or roommates, no bathroom sharing. There is also a designated area for a washer/dryer are located on this level. Come and take a look at this beauty....Don't miss out!
Open House on Saturday, July 2nd 1pm - 3pm
***Appointment Only-Monday through Friday***
Parking is available on Spectator Avenue, located on the block behind the house.
Location
State MD
County Prince Georges
Zoning LAC
Rooms
Other Rooms Primary Bedroom, Bedroom 2, Kitchen, Family Room, Foyer
Interior
Interior Features Family Room Off Kitchen, Floor Plan - Open, Kitchen - Island, Pantry, Recessed Lighting, Sprinkler System, Tub Shower, Window Treatments, Carpet, Ceiling Fan(s), Combination Kitchen/Living
Hot Water 60+ Gallon Tank
Heating Central
Cooling Central A/C
Flooring Hardwood, Carpet, Tile/Brick
Equipment Built-In Microwave, Built-In Range, Dishwasher, Disposal, Exhaust Fan, Icemaker, Oven - Self Cleaning, Oven/Range - Gas
Furnishings No
Fireplace N
Window Features Energy Efficient,Storm
Appliance Built-In Microwave, Built-In Range, Dishwasher, Disposal, Exhaust Fan, Icemaker, Oven - Self Cleaning, Oven/Range - Gas
Heat Source Electric
Laundry Hookup
Exterior
Exterior Feature Balcony
Parking Features Additional Storage Area, Garage - Rear Entry, Inside Access
Garage Spaces 2.0
Fence Wrought Iron
Utilities Available Electric Available
Amenities Available Pool - Indoor, Recreational Center, Security
Water Access N
View Street
Accessibility None
Porch Balcony
Attached Garage 1
Total Parking Spaces 2
Garage Y
Building
Lot Description Backs - Open Common Area, Front Yard
Story 3
Foundation Slab
Sewer Public Septic, Public Sewer
Water Community
Architectural Style A-Frame
Level or Stories 3
Additional Building Above Grade, Below Grade
New Construction N
Schools
Elementary Schools Cora L. Rice
Middle Schools G. James Gholson
High Schools Central
School District Prince George'S County Public Schools
Others
Pets Allowed Y
HOA Fee Include Common Area Maintenance,Health Club,Pool(s),Recreation Facility,Snow Removal
Senior Community No
Tax ID 17183737111
Ownership Fee Simple
SqFt Source Assessor
Acceptable Financing Cash, Conventional, FHA, VA
Horse Property N
Listing Terms Cash, Conventional, FHA, VA
Financing Cash,Conventional,FHA,VA
Special Listing Condition Standard
Pets Allowed No Pet Restrictions
Read Less
Want to know what your home might be worth? Contact us for a FREE valuation!

Our team is ready to help you sell your home for the highest possible price ASAP

Bought with Jessica M Graham • DIRECT ENTERPRISES LLC
GET MORE INFORMATION





