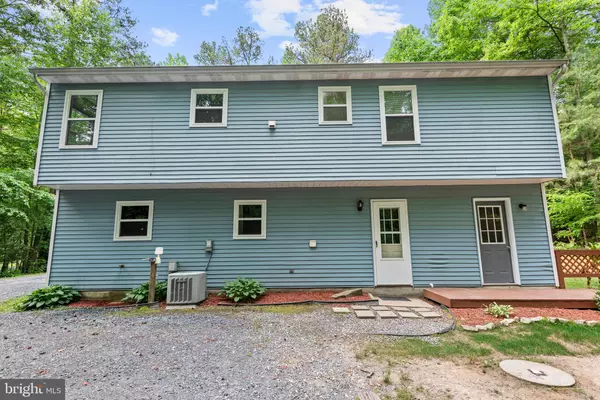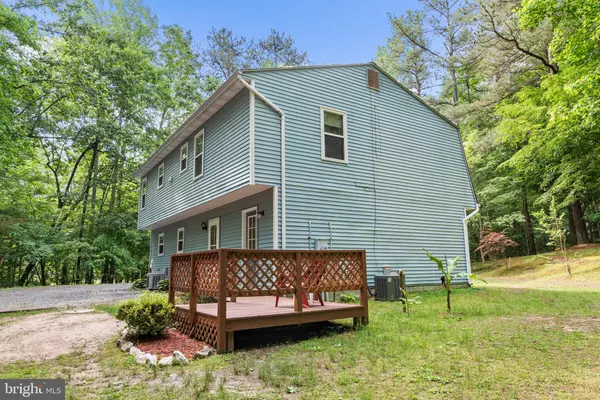$386,990
$399,990
3.3%For more information regarding the value of a property, please contact us for a free consultation.
3420 ALLDAY RD Huntingtown, MD 20639
5 Beds
2 Baths
1,924 SqFt
Key Details
Sold Price $386,990
Property Type Single Family Home
Sub Type Detached
Listing Status Sold
Purchase Type For Sale
Square Footage 1,924 sqft
Price per Sqft $201
Subdivision None Available
MLS Listing ID MDCA183308
Sold Date 09/10/21
Style Split Foyer
Bedrooms 5
Full Baths 2
HOA Y/N N
Abv Grd Liv Area 1,108
Originating Board BRIGHT
Year Built 1985
Annual Tax Amount $3,235
Tax Year 2021
Lot Size 3.000 Acres
Acres 3.0
Property Description
Wonderful split foyer on 3 acres of Wooded privacy. 4 bedrooms with a den that could be a home office or 5th bedroom. 2 full baths. Lower level has in-law set up or use it as a second kitchen for BBQ's and crab feast! Patio and deck area in rear. Plenty of parking. New Architectural Shingle roof May 2021. Shed in front and shed in back for all your storage and gardening needs. New laminate floor installed June 2021 in large kitchen. Newer carpet installed in much of upper level living areas. New double pane high efficiency windows in stalled 2020. Dual zone heat/ac. New "energy star" heat pump water heater installed 2020. All the important things in a home are newer and well cared for. Come see it and make it your home and start your summer fun!
Location
State MD
County Calvert
Zoning A
Rooms
Basement Daylight, Full, Fully Finished, Walkout Level
Main Level Bedrooms 3
Interior
Hot Water Electric
Heating Heat Pump(s)
Cooling Ceiling Fan(s), Central A/C
Heat Source Electric
Exterior
Water Access N
Accessibility None
Garage N
Building
Story 2
Sewer Private Septic Tank
Water Well
Architectural Style Split Foyer
Level or Stories 2
Additional Building Above Grade, Below Grade
New Construction N
Schools
Elementary Schools Calvert
Middle Schools Plum Point
High Schools Huntingtown
School District Calvert County Public Schools
Others
Senior Community No
Tax ID 0502053713
Ownership Fee Simple
SqFt Source Assessor
Special Listing Condition Standard
Read Less
Want to know what your home might be worth? Contact us for a FREE valuation!

Our team is ready to help you sell your home for the highest possible price ASAP

Bought with Phyllis Elsner • Redfin Corp
GET MORE INFORMATION





