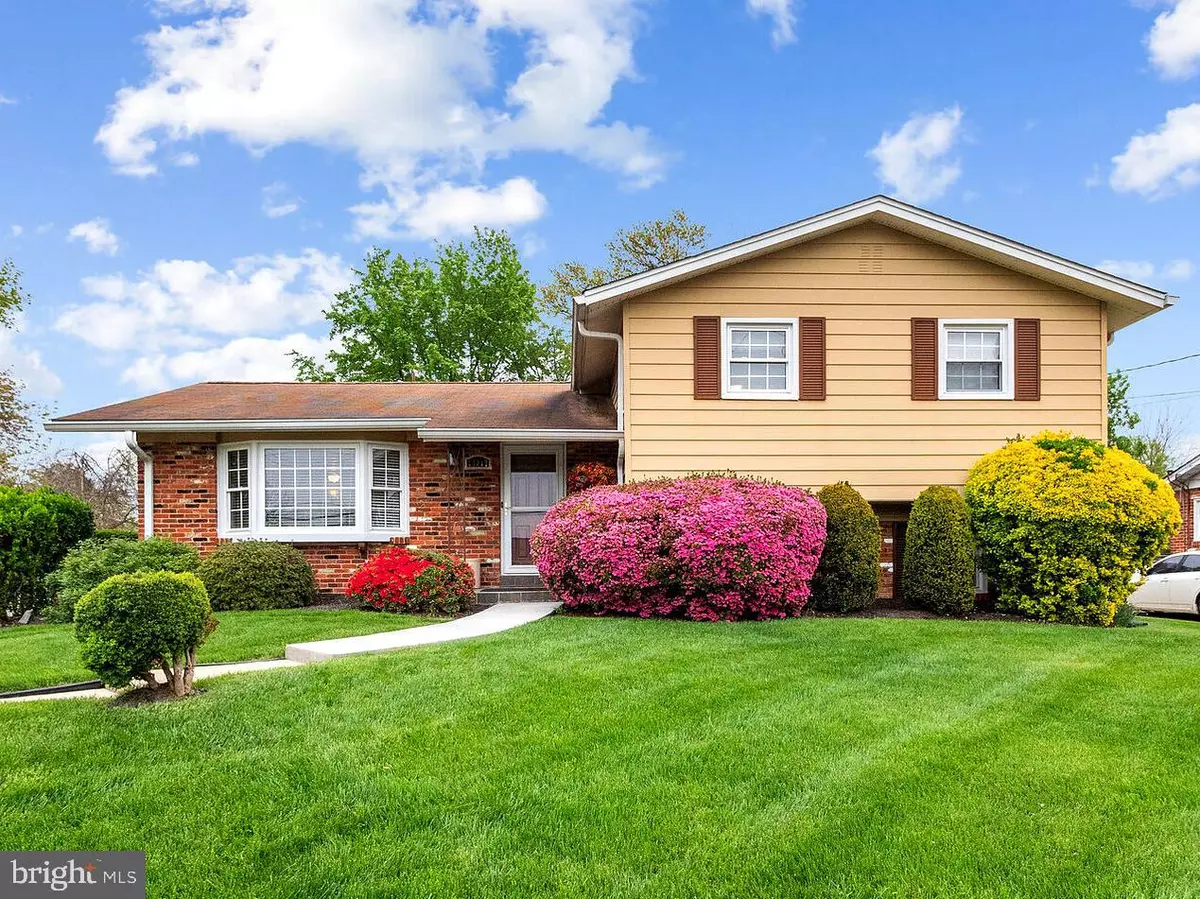$575,000
$575,000
For more information regarding the value of a property, please contact us for a free consultation.
14217 LONDON LN Rockville, MD 20853
5 Beds
3 Baths
2,232 SqFt
Key Details
Sold Price $575,000
Property Type Single Family Home
Sub Type Detached
Listing Status Sold
Purchase Type For Sale
Square Footage 2,232 sqft
Price per Sqft $257
Subdivision English Manor
MLS Listing ID MDMC2048556
Sold Date 06/13/22
Style Split Level
Bedrooms 5
Full Baths 2
Half Baths 1
HOA Y/N N
Abv Grd Liv Area 2,232
Originating Board BRIGHT
Year Built 1962
Annual Tax Amount $4,836
Tax Year 2022
Lot Size 9,675 Sqft
Acres 0.22
Property Description
PRICE REDUCED $55,000! MOVE-IN READY. VERY WELL-MAINTAINED INSIDE AND OUT! Home has had only one owner, who lovingly and meticulously maintained the house! Enter over tiled front porch into tiled entry foyer. Natural light flows throughout the house, LOTS OF HARDWOOD FLOORING in good condition - including all four upper-level bedrooms and hardwood under carpeting in LR, DR, upstairs hallway, and steps off foyer. On upper level, four bedrooms and two full bathrooms with tub/showers and ADA-compliant handrails. Light-filled main level with open floor plan. Spacious kitchen has newer appliances and tablespace area overlooking front yard through bay window. Lower Level has large family room with brick wood-burning fireplace. Fifth bedroom on this level currently used as office & sewing room. Half bathroom with granite counter. Large walk-in storage closet. Separate laundry room with washer, gas dryer, utility sink, convenient storage shelf, and large storage cabinet - with direct access to both basement and backyard. Lots of storage space in basement that features a deluxe wall anchor system and sump pump. Top three levels have double-pane replacement windows. Five ceiling fans. Gas forced-air heating. Central air conditioning. All bathrooms have been upgraded with decorative tiles and flooring. Ample storage throughout the house. Custom moldings accent numerous rooms. Brick and aluminum siding exterior. Yard has been professionally landscaped and maintained, with many meticulously-kept flower beds. Backyard has large wooden deck off the dining room - great for entertaining, container gardening, and enjoying good weather. Large storage shed. Large two-car concrete driveway and lots of on-street parking. Close to major commuter routes. Bus stop only 100 yards away. Glenmont Metro Station only 2.5 miles from the home. Besides the public schools, there are many private school options in the nearby community. Convenient to many shopping areas and recreational amenities. COME SEE FOR YOURSELF!
Location
State MD
County Montgomery
Zoning R90
Rooms
Other Rooms Living Room, Dining Room, Primary Bedroom, Bedroom 2, Bedroom 3, Bedroom 4, Bedroom 5, Kitchen, Family Room, Basement, Foyer, Laundry, Bathroom 2, Primary Bathroom, Half Bath
Basement Interior Access, Connecting Stairway, Windows, Water Proofing System, Unfinished, Sump Pump, Full
Interior
Interior Features Attic, Breakfast Area, Carpet, Ceiling Fan(s), Chair Railings, Crown Moldings, Dining Area, Kitchen - Eat-In, Kitchen - Table Space, Primary Bath(s), Tub Shower, Window Treatments, Wood Floors, Built-Ins
Hot Water Natural Gas
Heating Forced Air, Programmable Thermostat, Humidifier
Cooling Central A/C, Ceiling Fan(s), Programmable Thermostat
Flooring Hardwood, Carpet, Ceramic Tile, Other
Fireplaces Number 1
Fireplaces Type Brick, Equipment
Equipment Refrigerator, Icemaker, Oven/Range - Electric, Oven - Self Cleaning, Oven - Double, Microwave, Dishwasher, Disposal, Washer, Dryer, Dryer - Gas, Water Heater, Exhaust Fan, Humidifier
Fireplace Y
Window Features Bay/Bow,Double Pane,Replacement,Screens,Vinyl Clad
Appliance Refrigerator, Icemaker, Oven/Range - Electric, Oven - Self Cleaning, Oven - Double, Microwave, Dishwasher, Disposal, Washer, Dryer, Dryer - Gas, Water Heater, Exhaust Fan, Humidifier
Heat Source Natural Gas
Laundry Has Laundry, Lower Floor
Exterior
Exterior Feature Deck(s)
Garage Spaces 2.0
Utilities Available Cable TV Available
Water Access N
Accessibility Grab Bars Mod
Porch Deck(s)
Total Parking Spaces 2
Garage N
Building
Lot Description Landscaping, Level
Story 4
Foundation Slab
Sewer Public Sewer
Water Public
Architectural Style Split Level
Level or Stories 4
Additional Building Above Grade, Below Grade
New Construction N
Schools
Elementary Schools Lucy V. Barnsley
Middle Schools Earle B. Wood
High Schools Rockville
School District Montgomery County Public Schools
Others
Senior Community No
Tax ID 161301374123
Ownership Fee Simple
SqFt Source Assessor
Security Features Smoke Detector
Special Listing Condition Standard
Read Less
Want to know what your home might be worth? Contact us for a FREE valuation!

Our team is ready to help you sell your home for the highest possible price ASAP

Bought with Andrea Ramirez • Long & Foster Real Estate, Inc.

GET MORE INFORMATION





