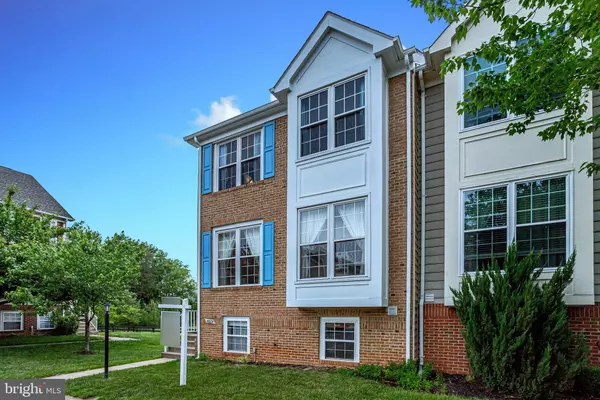$556,000
$525,000
5.9%For more information regarding the value of a property, please contact us for a free consultation.
46874 GRAHAM COVE SQ Sterling, VA 20165
5 Beds
3 Baths
2,790 SqFt
Key Details
Sold Price $556,000
Property Type Townhouse
Sub Type End of Row/Townhouse
Listing Status Sold
Purchase Type For Sale
Square Footage 2,790 sqft
Price per Sqft $199
Subdivision Potomac Lakes
MLS Listing ID VALO439920
Sold Date 07/14/21
Style Colonial
Bedrooms 5
Full Baths 2
Half Baths 1
HOA Fees $65/mo
HOA Y/N Y
Abv Grd Liv Area 2,040
Originating Board BRIGHT
Year Built 1994
Annual Tax Amount $4,728
Tax Year 2021
Lot Size 2,614 Sqft
Acres 0.06
Property Description
***MULTIPLE OFFERS RECEIVED***Welcome to the Cascades Community located in Potomac Falls. Prime-location end unit with nearly 3,000 sqft of pure beauty with a 3-level bump out, incredible views and easy outdoor activity access. Natural abundant lighting comes from all the large-window exposure, plus catch the gorgeous sunsets and sunrises right from your home! This home is stunning with its 5 bedrooms, 2.5 baths AND an additional full bath rough in on the lower level. Some upgrades include: roof, siding and gutters ('18-'19), newer flooring, windows, paint, HVAC and hot water heater. Enjoy the main level with its spacious kitchen and formal dining, living and family rooms. The upper level boasts a large master suite with vaulted ceilings, sun-filled sitting room and private bath. 2 additional generously sized bedrooms and full bath complete the upper level. The walkout lower level has endless possibilities with its huge rec room and 2 additional bedrooms that could easily be used as a media room or exercise room. In addition to the shed, there is a great storage area underground and on the stairway landing. Ample parking. The Cascades community offers many amenities including 5 pools; 2 fitness centers; playgrounds; tennis, soccer, basketball and bocce courts; and walking trails that are all included in the HOA fee. This ideal location features walking access to Algonkian Regional Park, golf course, pool, tennis, Potomac River, waterpark, soccer fields, enormous playground, and much more! Conveniently located close to Rte. 7, Rte. 28, Dulles Greenway and plenty of shopping, entertainment and dining at Potomac Run Plaza, One Loudoun and the Dulles Town Center. You dont want to miss this one!
Location
State VA
County Loudoun
Zoning 18
Rooms
Other Rooms Living Room, Dining Room, Primary Bedroom, Sitting Room, Bedroom 2, Bedroom 3, Bedroom 4, Bedroom 5, Kitchen, Family Room, Basement, Breakfast Room, Storage Room
Basement Walkout Level
Interior
Interior Features Breakfast Area, Carpet, Dining Area, Primary Bath(s), Recessed Lighting, Soaking Tub, Wood Floors, Walk-in Closet(s)
Hot Water Natural Gas
Heating Forced Air
Cooling Ceiling Fan(s)
Equipment Built-In Microwave, Dryer, Dishwasher, Disposal, Stove, Refrigerator, Washer
Fireplace N
Appliance Built-In Microwave, Dryer, Dishwasher, Disposal, Stove, Refrigerator, Washer
Heat Source Natural Gas
Exterior
Exterior Feature Patio(s)
Amenities Available Basketball Courts, Bike Trail, Club House, Common Grounds, Exercise Room, Fitness Center, Jog/Walk Path, Pool - Outdoor, Recreational Center, Tennis Courts, Tot Lots/Playground
Water Access N
Accessibility None
Porch Patio(s)
Garage N
Building
Story 3
Sewer Public Sewer
Water Public
Architectural Style Colonial
Level or Stories 3
Additional Building Above Grade, Below Grade
New Construction N
Schools
Elementary Schools Algonkian
Middle Schools River Bend
High Schools Potomac Falls
School District Loudoun County Public Schools
Others
HOA Fee Include Common Area Maintenance,Management,Pool(s),Recreation Facility,Reserve Funds,Road Maintenance,Snow Removal,Trash
Senior Community No
Tax ID 010176352000
Ownership Fee Simple
SqFt Source Assessor
Special Listing Condition Standard
Read Less
Want to know what your home might be worth? Contact us for a FREE valuation!

Our team is ready to help you sell your home for the highest possible price ASAP

Bought with FARZANEH S SOHRABIAN • MCM Realty Company

GET MORE INFORMATION





