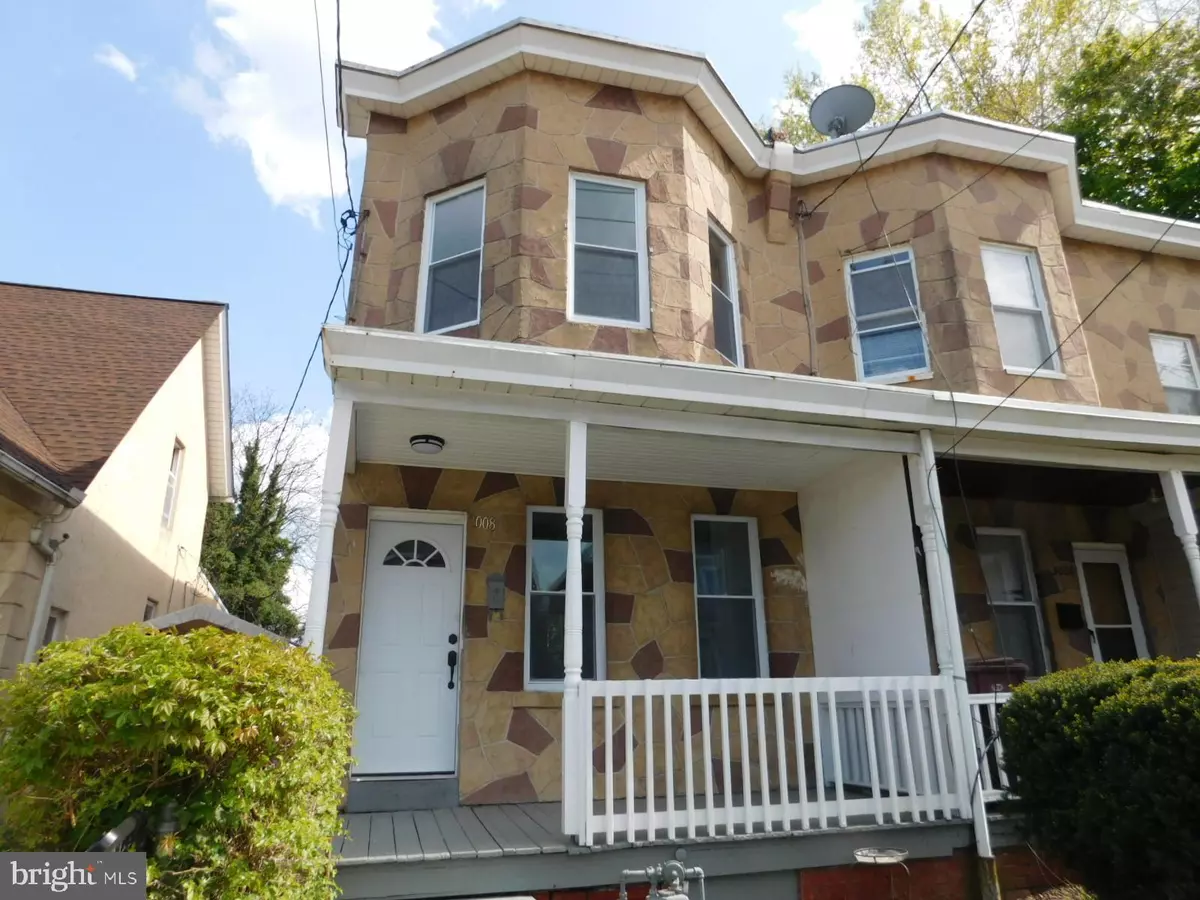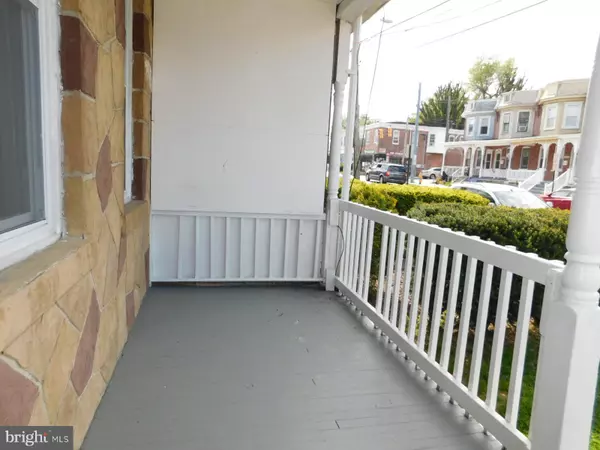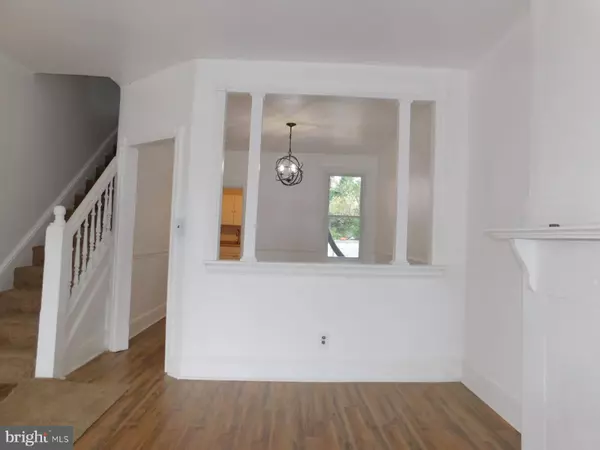$134,900
$134,900
For more information regarding the value of a property, please contact us for a free consultation.
3008 WASHINGTON ST Wilmington, DE 19802
3 Beds
1 Bath
1,350 SqFt
Key Details
Sold Price $134,900
Property Type Townhouse
Sub Type End of Row/Townhouse
Listing Status Sold
Purchase Type For Sale
Square Footage 1,350 sqft
Price per Sqft $99
Subdivision Ninth Ward
MLS Listing ID DENC2022800
Sold Date 08/30/22
Style Other,Traditional
Bedrooms 3
Full Baths 1
HOA Y/N N
Abv Grd Liv Area 1,350
Originating Board BRIGHT
Year Built 1925
Annual Tax Amount $1,498
Tax Year 2021
Lot Size 1,306 Sqft
Acres 0.03
Lot Dimensions 14.00 x 100.00
Property Description
Welcome to Wilmington's Ninth Ward, a fantastic location in the north side of Wilmington, located on Washington Street within walking distance to local Parks, Wilmington Brew Works, Charter Schools and places of worship. If you are looking for an affordable option in Wilmington in a desirable, up and coming community, look no further! Imagine a couple of rocking chairs on the front porch - the perfect way to spend time with guests. Spacious living room is open to dining space, defined with a partial wall and gracious columns, with appealing plank flooring in these areas. Updated kitchen is efficient with new, white cabinets and gas cooking. Laundry room is situated conveniently behind the kitchen. Upstairs are three well scaled bedrooms and full bathroom. New carpet and fresh paint are found in all bedrooms. Efficient, updated gas heat and hot water heater are found in the unfinished basement. Don't miss out on the opportunity to call this place home.
Location
State DE
County New Castle
Area Wilmington (30906)
Zoning 26R-3
Rooms
Other Rooms Living Room, Dining Room, Bedroom 2, Bedroom 3, Kitchen, Bedroom 1
Basement Unfinished
Interior
Interior Features Carpet, Ceiling Fan(s)
Hot Water Electric
Heating Forced Air
Cooling None
Flooring Carpet, Luxury Vinyl Plank, Vinyl
Equipment Oven/Range - Gas
Furnishings No
Fireplace N
Window Features Double Pane,Double Hung,Vinyl Clad
Appliance Oven/Range - Gas
Heat Source Natural Gas
Laundry Main Floor
Exterior
Exterior Feature Porch(es)
Water Access N
Roof Type Flat
Accessibility None
Porch Porch(es)
Garage N
Building
Story 2
Foundation Other
Sewer Public Sewer
Water Public
Architectural Style Other, Traditional
Level or Stories 2
Additional Building Above Grade, Below Grade
Structure Type Dry Wall,Plaster Walls
New Construction N
Schools
Elementary Schools Carrcroft
Middle Schools Dupont
High Schools Brandywine
School District Brandywine
Others
Senior Community No
Tax ID 26-015.40-401
Ownership Fee Simple
SqFt Source Assessor
Acceptable Financing Conventional
Listing Terms Conventional
Financing Conventional
Special Listing Condition Standard
Read Less
Want to know what your home might be worth? Contact us for a FREE valuation!

Our team is ready to help you sell your home for the highest possible price ASAP

Bought with Mahassein Johnson • BHHS Fox & Roach-Media

GET MORE INFORMATION





