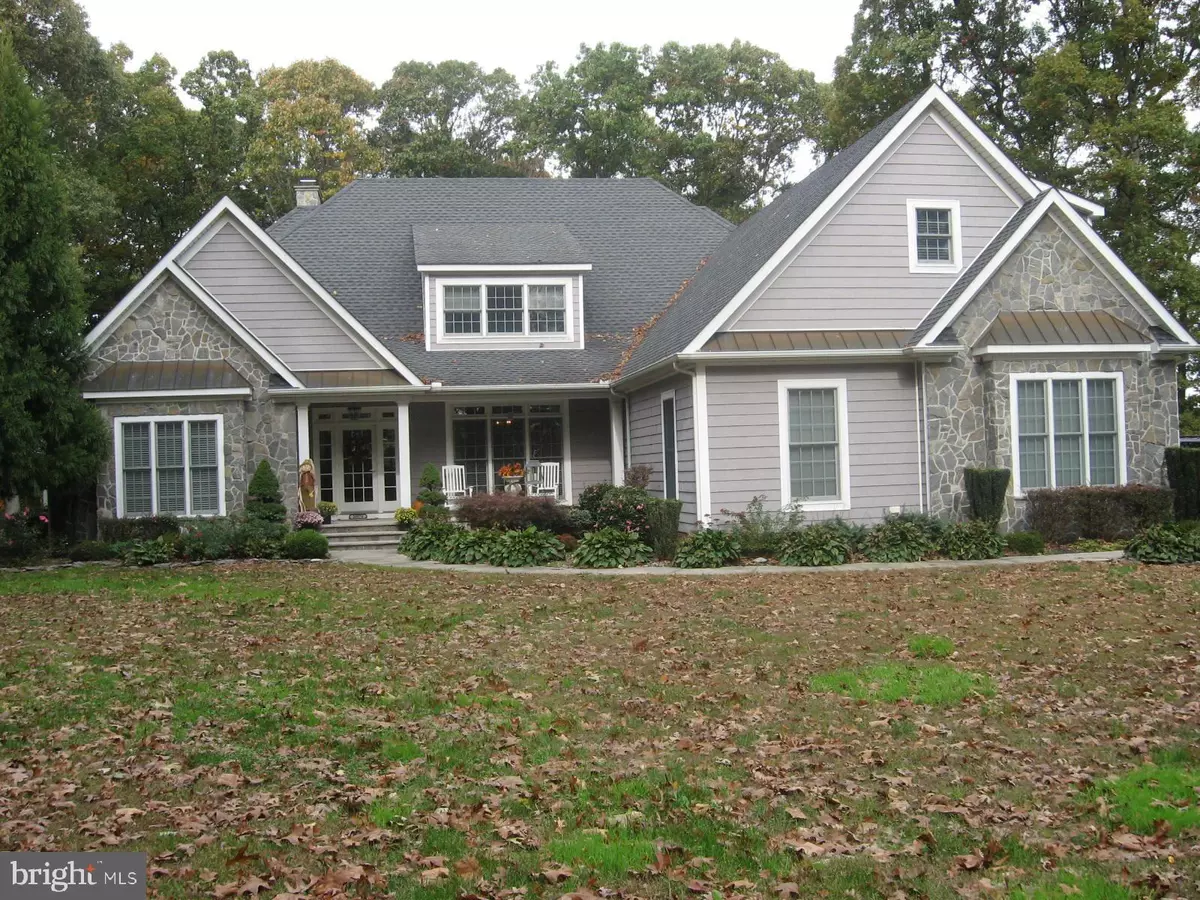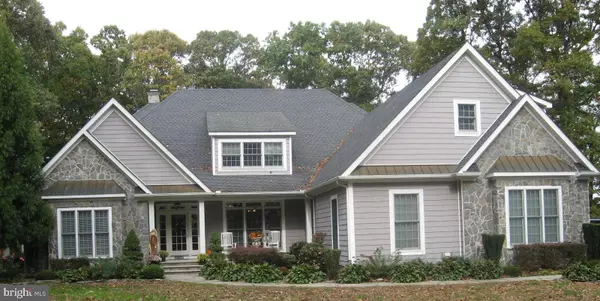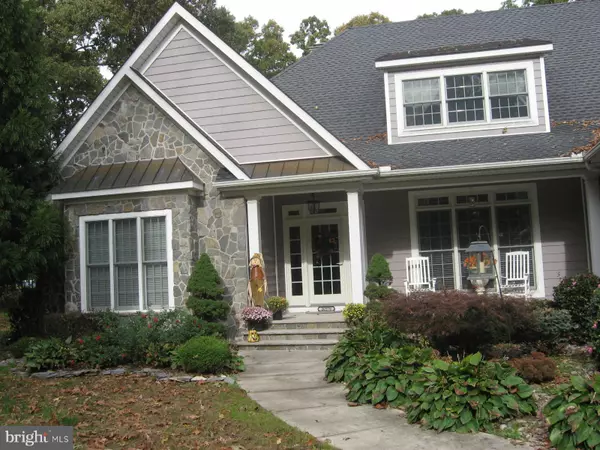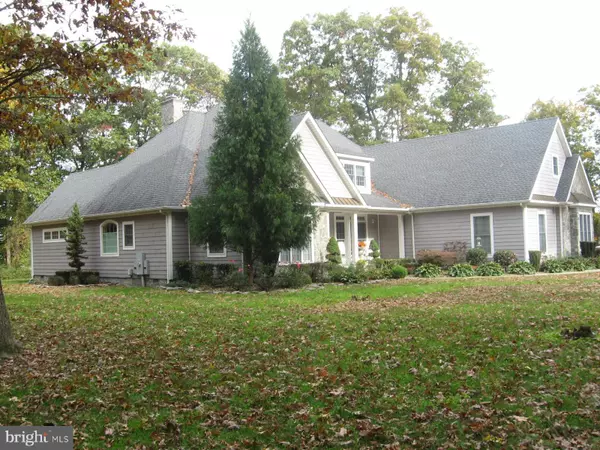$430,000
$500,000
14.0%For more information regarding the value of a property, please contact us for a free consultation.
20570 WILSON DR Milford, DE 19963
3 Beds
3 Baths
3,509 SqFt
Key Details
Sold Price $430,000
Property Type Single Family Home
Sub Type Detached
Listing Status Sold
Purchase Type For Sale
Square Footage 3,509 sqft
Price per Sqft $122
Subdivision None Available
MLS Listing ID DESU139364
Sold Date 03/13/20
Style Transitional,Traditional
Bedrooms 3
Full Baths 2
Half Baths 1
HOA Y/N N
Abv Grd Liv Area 3,509
Originating Board BRIGHT
Year Built 2006
Annual Tax Amount $2,344
Tax Year 2018
Lot Size 2.000 Acres
Acres 2.0
Lot Dimensions 118x281x57x216x411
Property Description
M-4749 Home is 3509 sq. ft. with security alarm system. Living rm has gas fireplace & cathedral ceiling. Great rm w/stone gas fireplace, wood floors, cathedral ceiling , crown molding, central vac, custom drapery & blinds included. The gourmet kitchen has cooktop, double oven, bread warmer, custom cabinetry, stainless appliances, granite counter tops, tile backsplash & custom island. Dining rm has custom pillars. Mst bedroom has Tray ceilings & built-in his/hers dresser in the walk-in closet. The mst BA has double sink w/granite counter top, whirlpool tub & custom tile shower. The other 2 BRS have walk-in closets & share an Adam & Eve BA w/shower. Partial basement has full staircase. Surround sound speaker system, recess lighting w/dimmers. Geo-thermal heating & air conditioning system. Exterior include stone siding, copper dormers & landscaped. 2 car detached garage w/an extra attached building w/Knotty pine interior. Rear Treck weather resistant deck has 2 entryways into the home.
Location
State DE
County Sussex
Area Cedar Creek Hundred (31004)
Zoning A
Rooms
Other Rooms Living Room, Dining Room, Primary Bedroom, Bedroom 2, Bedroom 3, Kitchen, Family Room
Basement Partial, Partially Finished
Main Level Bedrooms 3
Interior
Heating Forced Air
Cooling Central A/C
Flooring Hardwood
Fireplaces Number 2
Fireplaces Type Mantel(s), Gas/Propane, Stone
Furnishings Partially
Fireplace Y
Heat Source Geo-thermal
Exterior
Parking Features Garage - Side Entry, Inside Access, Garage Door Opener
Garage Spaces 4.0
Utilities Available Cable TV Available, Electric Available
Water Access N
Roof Type Architectural Shingle
Street Surface Paved
Accessibility None
Road Frontage State
Attached Garage 2
Total Parking Spaces 4
Garage Y
Building
Story 1
Sewer Septic Exists
Water Well
Architectural Style Transitional, Traditional
Level or Stories 1
Additional Building Above Grade
Structure Type Dry Wall,Tray Ceilings
New Construction N
Schools
Middle Schools Milford Central Academy
High Schools Milford
School District Milford
Others
Senior Community No
Tax ID 330-07.00-57.03
Ownership Fee Simple
SqFt Source Assessor
Acceptable Financing Cash, Conventional, USDA, VA
Listing Terms Cash, Conventional, USDA, VA
Financing Cash,Conventional,USDA,VA
Special Listing Condition Standard
Read Less
Want to know what your home might be worth? Contact us for a FREE valuation!

Our team is ready to help you sell your home for the highest possible price ASAP

Bought with LUCIUS WEBB • Jack Lingo - Rehoboth
GET MORE INFORMATION





