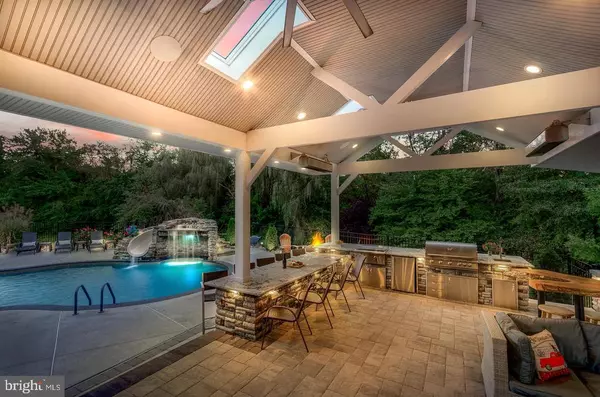$650,000
$650,000
For more information regarding the value of a property, please contact us for a free consultation.
1114 PARLIAMENT WAY West Deptford, NJ 08086
4 Beds
5 Baths
3,818 SqFt
Key Details
Sold Price $650,000
Property Type Single Family Home
Sub Type Detached
Listing Status Sold
Purchase Type For Sale
Square Footage 3,818 sqft
Price per Sqft $170
Subdivision Kings Grove
MLS Listing ID NJGL266982
Sold Date 12/30/20
Style Traditional
Bedrooms 4
Full Baths 3
Half Baths 2
HOA Y/N N
Abv Grd Liv Area 3,018
Originating Board BRIGHT
Year Built 1990
Annual Tax Amount $12,917
Tax Year 2020
Lot Size 0.729 Acres
Acres 0.73
Lot Dimensions 0.00 x 0.00
Property Description
OPEN HOUSE 11/8 1-3. UNICORN is the only way to describe this luxurious resort style home. From the moment you step outside to your new poolside cabana you will feel whisked away into a tropical paradise. You are surrounded by a beautiful private treelined backdrop which in itself is jaw dropping. It's the type of property and setting that comes along once a decade. Full outdoor kitchen which includes a 36" Cooktop & 42" Natural Gas Grill, outdoor sink and fridge. The saltwater pool new 2017 is gas heated and features a waterslide, romantic grado with waterfall, color changing LED lights and sun pad. The entire cabana is constructed of EP Henry hardscape pavers. There is a built-in 300,000 BTU firepit and Infrared heaters on the ceiling keeping your paradise open year round. Bluetooth built in speakers, Wi-Fi Led lighting, Hayward Omni Integration, security cameras are just some of the outdoor tech features. Don't worry the interior compliments the exterior perfectly. Fully decked out from basement to attic you wont find anything you don't like about this home. The grand entrance opens up to a 2 story foyer with a beautiful open staircase. A home office with wainscoting and glass doors greets you off to your side. Then step in to your family room with 19' ceilings, gas fireplace, built-in bookcases and a private veranda. The open-concept floorplan leads into the amazing kitchen with walnut shaker cabinets. The light fixtures are out of a magazine and reflect off the sparkly quartz countertops. A kitchen Island also sneaks in its own prep sink and butcher block counters. There is a breakfast area with built-in cork board and a formal dining room with wainscoting as well. Overlooking the yard is large sunroom with cathedral ceilings that doubles as a speakeasy at night with a custom built mahogany finished bar. The 2nd floor features a large master bedroom with cathedral ceilings and en suite, 3 large additional bedrooms, bonus room, walk in attic storage, water proof laminate and new baths, The lower level is finished with a 1/2 bath, kitchenette, space for a theater, French drain and plenty of storage. Some additional features of the home are 3 zones high efficiency HVAC, invisible dog fence, tankless water heater, deluxe landscaping package, 16 camera security system, new sprinkler system, flag pole, and a new roof. So much more to list and see schedule your showing now this one will not last!
Location
State NJ
County Gloucester
Area West Deptford Twp (20820)
Zoning R-2
Direction Northeast
Rooms
Basement Fully Finished
Interior
Interior Features Bar, Built-Ins, Breakfast Area, 2nd Kitchen, Ceiling Fan(s), Chair Railings, Crown Moldings, Dining Area, Family Room Off Kitchen, Formal/Separate Dining Room, Kitchen - Eat-In, Kitchen - Gourmet, Kitchen - Island, Kitchenette, Recessed Lighting, Skylight(s), Wainscotting, Upgraded Countertops, Wet/Dry Bar, Window Treatments, Wood Floors, Wine Storage
Hot Water Instant Hot Water
Heating Forced Air
Cooling Central A/C, Air Purification System, Ceiling Fan(s), Ductless/Mini-Split, Programmable Thermostat
Flooring Laminated, Carpet, Ceramic Tile, Tile/Brick, Vinyl
Fireplaces Number 2
Fireplaces Type Fireplace - Glass Doors, Free Standing, Gas/Propane
Equipment Water Heater - Tankless, Washer/Dryer Hookups Only, Stainless Steel Appliances, Range Hood, Oven/Range - Electric, Oven - Self Cleaning, Microwave, Extra Refrigerator/Freezer, Dishwasher, Disposal
Furnishings No
Fireplace Y
Appliance Water Heater - Tankless, Washer/Dryer Hookups Only, Stainless Steel Appliances, Range Hood, Oven/Range - Electric, Oven - Self Cleaning, Microwave, Extra Refrigerator/Freezer, Dishwasher, Disposal
Heat Source Natural Gas
Laundry Main Floor
Exterior
Exterior Feature Balcony, Patio(s), Porch(es)
Parking Features Garage - Side Entry, Garage Door Opener
Garage Spaces 2.0
Pool Fenced, Filtered, Heated, In Ground, Saltwater
Water Access N
View Trees/Woods
Roof Type Architectural Shingle
Accessibility None
Porch Balcony, Patio(s), Porch(es)
Attached Garage 2
Total Parking Spaces 2
Garage Y
Building
Lot Description Backs to Trees, Landscaping, Landlocked, Poolside, Premium, Private, Secluded, Trees/Wooded
Story 2
Foundation Brick/Mortar, Concrete Perimeter
Sewer Public Sewer
Water Public
Architectural Style Traditional
Level or Stories 2
Additional Building Above Grade, Below Grade
Structure Type 2 Story Ceilings,Cathedral Ceilings,Vaulted Ceilings,Wood Walls,Wood Ceilings
New Construction N
Schools
Elementary Schools Green Fields
Middle Schools West Deptford
High Schools West Deptford
School District West Deptford Township Public Schools
Others
Senior Community No
Tax ID 20-00357 01-00007
Ownership Fee Simple
SqFt Source Assessor
Security Features Exterior Cameras,Carbon Monoxide Detector(s),Motion Detectors,Security System
Acceptable Financing Cash, Conventional
Horse Property N
Listing Terms Cash, Conventional
Financing Cash,Conventional
Special Listing Condition Standard
Read Less
Want to know what your home might be worth? Contact us for a FREE valuation!

Our team is ready to help you sell your home for the highest possible price ASAP

Bought with Margie Blair-Thomas • Harvest Realty
GET MORE INFORMATION





