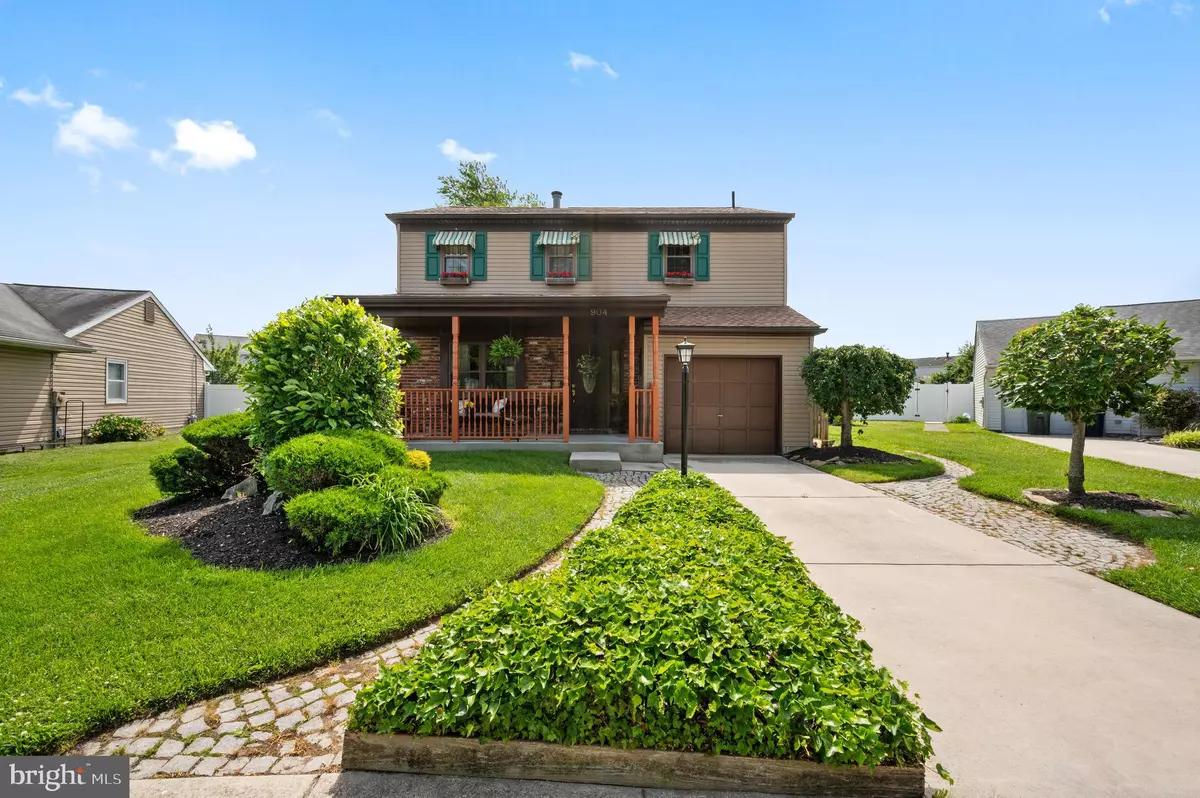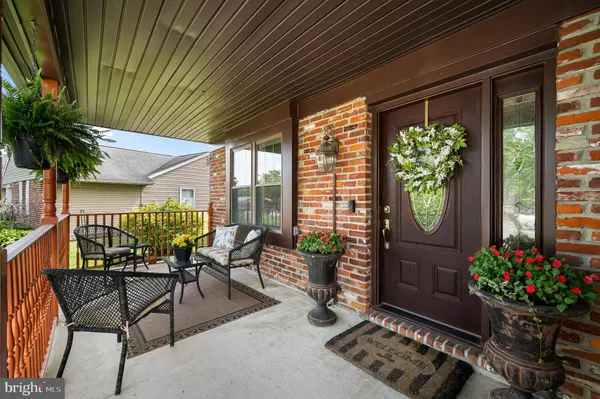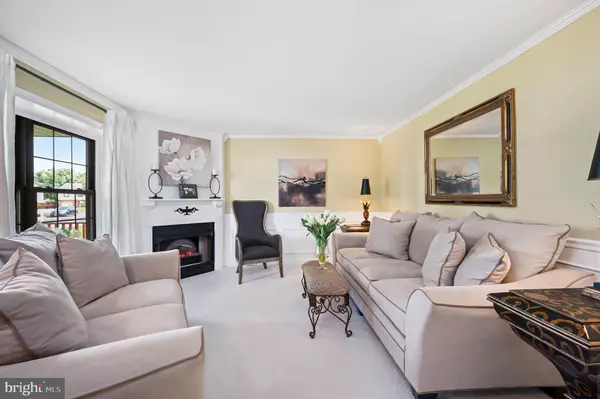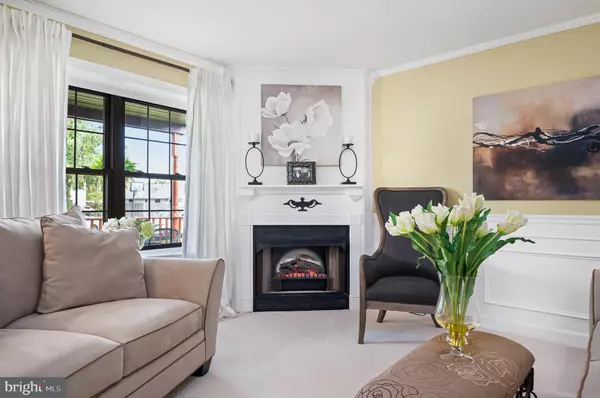$365,215
$315,215
15.9%For more information regarding the value of a property, please contact us for a free consultation.
904 KINGSTON CT Williamstown, NJ 08094
3 Beds
3 Baths
1,796 SqFt
Key Details
Sold Price $365,215
Property Type Single Family Home
Sub Type Detached
Listing Status Sold
Purchase Type For Sale
Square Footage 1,796 sqft
Price per Sqft $203
Subdivision Newbury Farms
MLS Listing ID NJGL2017038
Sold Date 08/22/22
Style Colonial
Bedrooms 3
Full Baths 2
Half Baths 1
HOA Y/N N
Abv Grd Liv Area 1,796
Originating Board BRIGHT
Year Built 1978
Annual Tax Amount $7,300
Tax Year 2021
Lot Dimensions 50.00 x 206IRR
Property Description
*Best and final offers are due Sunday, June 12th at 8 pm*
PRIDE in Ownership since the 80's! From the moment you enter this home, you feel at home! The living room has an inviting fireplace, shadowboxing, and dental crown molding. Flow down the hall to the newly renovated kitchen. The kitchen is very large with an island, separate eating area, a stone wall, vinyl plank floors, quartz countertops, mosaic backsplash, pot filler, and newer appliances. The family room has vaulted ceilings, skylights, recessed lighting, bay window, and a beautiful stone fireplace. Scoot to the left and you will find a 3-season room with heat and air and access to the backyard. Back yard is an oasis with a 38-foot inground pool, 2-year-old vinyl liner, filter and cleaner are also new, Vinyl fencing, 2 sheds, Basketball court, paver patio and a Gazebo. Wow! Now let's head upstairs! You will find cherry floors in the hallway that lead to the bedrooms. Master bedroom has a double door entrance and a beautiful bathroom featuring a claw foot tub, tile floors, ship lap wall and a stall shower with all glass, Two more generous sized bedrooms. Bedroom 2 has two closets, and Bedroom 3 has a vaulted ceiling. Hallway bath has vinyl plank flooring. The Basement is finished and has an adorable laundry room with wall cabinets for storage. There is also a side entrance to a bonus room with more closet space including a pantry area and a half bath.
Other items to note are a NEW Roof, and replaced Skylights, Sprinklers (front and back), 5-year-old Hot Water Heater, Plush new Carpet throughout, usable Attic space, and custom paint throughout.
Check out the video link in this listing! BEAUTIFUL! Come take a look and make this house your HOME.
Location
State NJ
County Gloucester
Area Monroe Twp (20811)
Zoning SINGLE
Rooms
Other Rooms Living Room, Primary Bedroom, Bedroom 2, Bedroom 3, Kitchen, Family Room, Basement, Breakfast Room, Sun/Florida Room, Laundry, Bonus Room, Primary Bathroom
Basement Fully Finished
Interior
Interior Features Carpet, Ceiling Fan(s), Family Room Off Kitchen, Floor Plan - Traditional, Kitchen - Eat-In, Kitchen - Island, Primary Bath(s), Skylight(s), Soaking Tub, Stall Shower
Hot Water Electric
Heating Forced Air
Cooling Central A/C
Flooring Hardwood, Carpet, Ceramic Tile
Fireplaces Number 2
Fireplaces Type Electric
Fireplace Y
Heat Source Oil
Laundry Basement
Exterior
Garage Spaces 1.0
Fence Fully, Vinyl
Pool In Ground, Vinyl
Utilities Available Cable TV
Water Access N
Roof Type Shingle
Accessibility None
Total Parking Spaces 1
Garage N
Building
Lot Description Cul-de-sac, Front Yard, Landscaping, Open, Rear Yard
Story 2
Foundation Block
Sewer Public Sewer
Water Public
Architectural Style Colonial
Level or Stories 2
Additional Building Above Grade, Below Grade
New Construction N
Schools
School District Monroe Township Public Schools
Others
Senior Community No
Tax ID 11-11401-00018
Ownership Fee Simple
SqFt Source Assessor
Special Listing Condition Standard
Read Less
Want to know what your home might be worth? Contact us for a FREE valuation!

Our team is ready to help you sell your home for the highest possible price ASAP

Bought with Michael Long • RE/MAX Community-Williamstown

GET MORE INFORMATION





