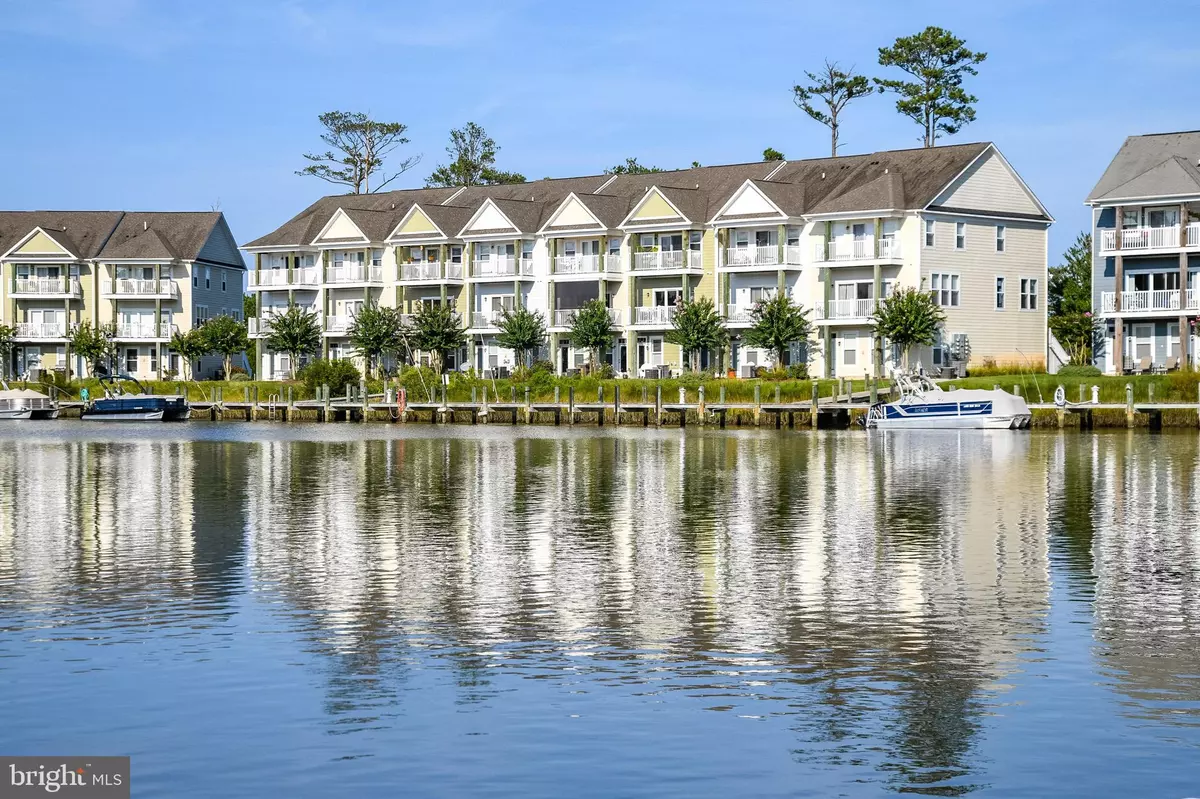$539,000
$545,000
1.1%For more information regarding the value of a property, please contact us for a free consultation.
10900 HOLYSTONE LN #405 Berlin, MD 21811
3 Beds
4 Baths
2,844 SqFt
Key Details
Sold Price $539,000
Property Type Condo
Sub Type Condo/Co-op
Listing Status Sold
Purchase Type For Sale
Square Footage 2,844 sqft
Price per Sqft $189
Subdivision Glen Riddle
MLS Listing ID MDWO2008484
Sold Date 07/29/22
Style Coastal,Split Level
Bedrooms 3
Full Baths 3
Half Baths 1
Condo Fees $282/mo
HOA Fees $174/mo
HOA Y/N Y
Abv Grd Liv Area 2,844
Originating Board BRIGHT
Year Built 2008
Annual Tax Amount $3,238
Tax Year 2022
Lot Dimensions 0.00 x 0.00
Property Description
END OF UNIT MULTILEVEL WATERFRONT MARINA VILLA'S TOWNHOME; DEEDED SLIP #26 CONVEY'S WITH SALE! A BOATERS PARADISE! Step Outside Your Back Door & Access Your Boat For A Day Of Fishing Or Just Relaxing On The Bay! Gorgeous Water Views From EVERY Window! Spacious Kitchen & Dining Room To Entertain Friends & Family All Season Long! Attached Garage Is Perfect For Storage Of All Your Summer Water Toys & Car! Glen Riddle Is A Gated Community W/ Water Access To The Bay Or Kayak & Paddle Board In Your Back Yard Marina! Enjoy Dining At Ruth's Chris Steak House After A Round Of Golf Or A Day Of Boating ! Home Is Being Sold AS IS With A One Year Home Warranty Offered By The Seller With Acceptable Offer. Sold With Most Furnishings Included.
Easy To Show!
Location
State MD
County Worcester
Area Worcester East Of Rt-113
Zoning R1
Interior
Interior Features Built-Ins, Carpet, Combination Kitchen/Living, Dining Area, Family Room Off Kitchen, Floor Plan - Open, Formal/Separate Dining Room, Kitchen - Island, Primary Bath(s), Primary Bedroom - Bay Front, Stall Shower, Upgraded Countertops, Walk-in Closet(s), Window Treatments
Hot Water Natural Gas
Heating Heat Pump(s)
Cooling Heat Pump(s)
Flooring Carpet, Ceramic Tile
Fireplaces Type Marble
Equipment Built-In Microwave, Cooktop, Dishwasher, Disposal, Dryer - Front Loading, Extra Refrigerator/Freezer, Oven - Single, Refrigerator, Stainless Steel Appliances, Washer - Front Loading, Water Heater
Furnishings Yes
Fireplace Y
Appliance Built-In Microwave, Cooktop, Dishwasher, Disposal, Dryer - Front Loading, Extra Refrigerator/Freezer, Oven - Single, Refrigerator, Stainless Steel Appliances, Washer - Front Loading, Water Heater
Heat Source Electric
Laundry Dryer In Unit, Washer In Unit
Exterior
Exterior Feature Balcony, Deck(s), Screened
Parking Features Garage - Front Entry
Garage Spaces 2.0
Utilities Available Cable TV, Electric Available, Natural Gas Available, Phone Available, Sewer Available, Water Available
Amenities Available Billiard Room, Boat Ramp, Boat Dock/Slip, Club House, Fitness Center, Game Room, Gated Community, Golf Course Membership Available, Jog/Walk Path, Pier/Dock, Pool - Outdoor, Tennis Courts
Waterfront Description Boat/Launch Ramp
Water Access Y
Water Access Desc Boat - Length Limit,Canoe/Kayak,Private Access,Boat - Powered
View Marina, Panoramic, Scenic Vista, Water
Roof Type Architectural Shingle
Street Surface Black Top
Accessibility None
Porch Balcony, Deck(s), Screened
Road Frontage City/County
Attached Garage 2
Total Parking Spaces 2
Garage Y
Building
Story 3
Foundation Block
Sewer Public Sewer
Water Public
Architectural Style Coastal, Split Level
Level or Stories 3
Additional Building Above Grade, Below Grade
Structure Type Dry Wall
New Construction N
Schools
School District Worcester County Public Schools
Others
Pets Allowed Y
HOA Fee Include Common Area Maintenance,Ext Bldg Maint,Health Club,Insurance,Lawn Maintenance,Management,Pier/Dock Maintenance,Pool(s),Recreation Facility,Reserve Funds,Security Gate,Snow Removal,Trash
Senior Community No
Tax ID 2410754879
Ownership Condominium
Security Features Security Gate,Smoke Detector
Acceptable Financing Cash, Conventional
Horse Property N
Listing Terms Cash, Conventional
Financing Cash,Conventional
Special Listing Condition Standard
Pets Allowed Cats OK, Dogs OK
Read Less
Want to know what your home might be worth? Contact us for a FREE valuation!

Our team is ready to help you sell your home for the highest possible price ASAP

Bought with Kara Leigh Hawkins • Engel & Volkers Ocean City
GET MORE INFORMATION





