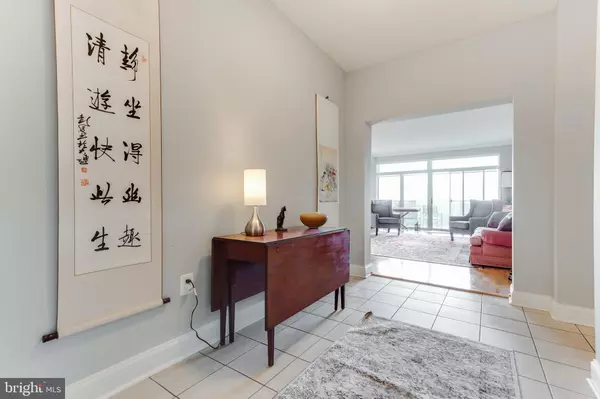$767,500
$786,900
2.5%For more information regarding the value of a property, please contact us for a free consultation.
11776 STRATFORD HOUSE PL #806 Reston, VA 20190
2 Beds
2 Baths
1,775 SqFt
Key Details
Sold Price $767,500
Property Type Condo
Sub Type Condo/Co-op
Listing Status Sold
Purchase Type For Sale
Square Footage 1,775 sqft
Price per Sqft $432
Subdivision Stratford House
MLS Listing ID VAFX2007250
Sold Date 10/19/21
Style Contemporary
Bedrooms 2
Full Baths 2
Condo Fees $786/mo
HOA Y/N N
Abv Grd Liv Area 1,775
Originating Board BRIGHT
Year Built 2001
Annual Tax Amount $9,005
Tax Year 2021
Property Sub-Type Condo/Co-op
Property Description
BRAND NEW PRICE!!!! This is the home you have been waiting for all year. Welcome to High Rise Luxury Living at its Finest in one of the most sought after Condominium Buildings in all of Reston with Stratford House. This captivating condo features a massive 1775 SQFT, 2 bed, 2 bath, plus a den which is perfect for making into an office, hardwood floors, stainless steal appliances, Newer HVAC(2017), Newer Water heater(2018), and last but not least a breath taking view from the patio. The building features a pool, party room, fitness center, business center, front desk concierge service and more. Enjoy being right across the street from Reston Town Center and a few blocks away from the soon to open Silver Line Metro RTC Stop(this will be a game changer!) Hurry, this home will not last long!!!
Location
State VA
County Fairfax
Zoning 372
Rooms
Main Level Bedrooms 2
Interior
Hot Water Natural Gas
Heating Forced Air
Cooling Central A/C
Fireplaces Number 1
Equipment Built-In Microwave, Dishwasher, Disposal, Oven/Range - Gas, Refrigerator, Stainless Steel Appliances, Washer/Dryer Stacked
Appliance Built-In Microwave, Dishwasher, Disposal, Oven/Range - Gas, Refrigerator, Stainless Steel Appliances, Washer/Dryer Stacked
Heat Source Natural Gas
Exterior
Parking Features Basement Garage
Garage Spaces 1.0
Amenities Available Concierge, Elevator, Exercise Room, Fitness Center, Party Room, Pool - Outdoor, Swimming Pool
Water Access N
Accessibility None
Total Parking Spaces 1
Garage N
Building
Story 1
Unit Features Hi-Rise 9+ Floors
Sewer Public Sewer, Public Septic
Water Public
Architectural Style Contemporary
Level or Stories 1
Additional Building Above Grade, Below Grade
New Construction N
Schools
Elementary Schools Lake Anne
Middle Schools Hughes
High Schools South Lakes
School District Fairfax County Public Schools
Others
Pets Allowed Y
HOA Fee Include Water,Common Area Maintenance,Ext Bldg Maint,Lawn Maintenance,Pool(s),Reserve Funds,Snow Removal,Trash
Senior Community No
Tax ID 0172 41060806
Ownership Condominium
Acceptable Financing Cash, Conventional
Listing Terms Cash, Conventional
Financing Cash,Conventional
Special Listing Condition Standard
Pets Allowed Case by Case Basis
Read Less
Want to know what your home might be worth? Contact us for a FREE valuation!

Our team is ready to help you sell your home for the highest possible price ASAP

Bought with Mitra Mimi Mogadam • Funkhouser Real Estate Group
GET MORE INFORMATION





