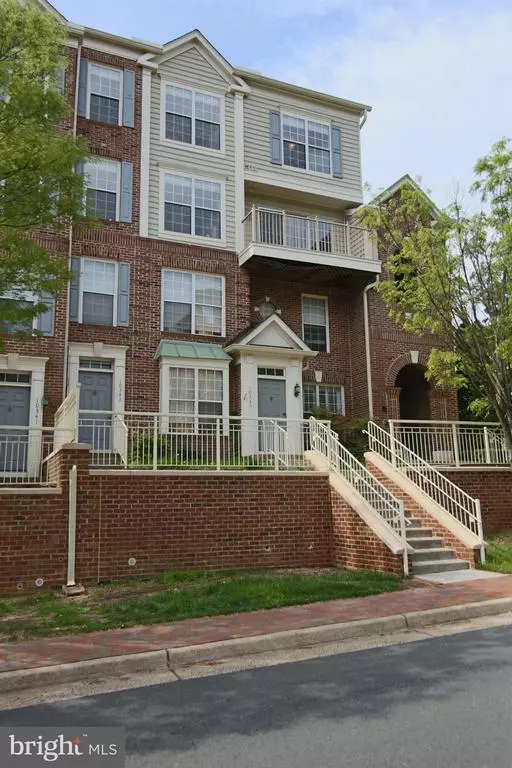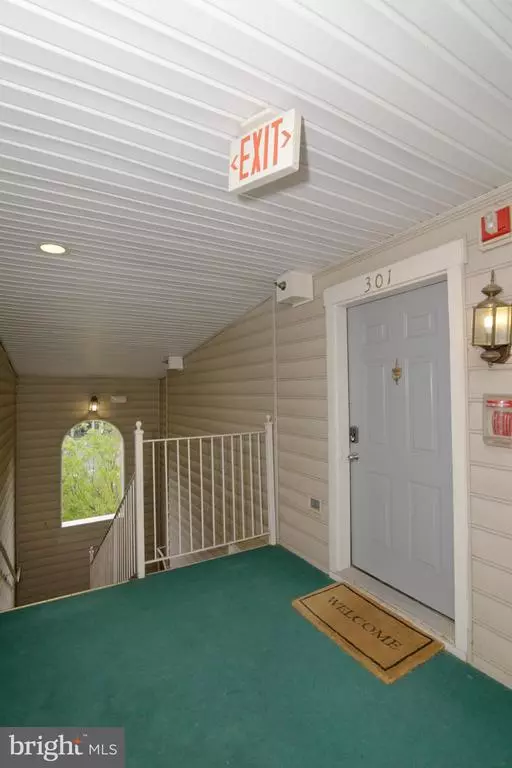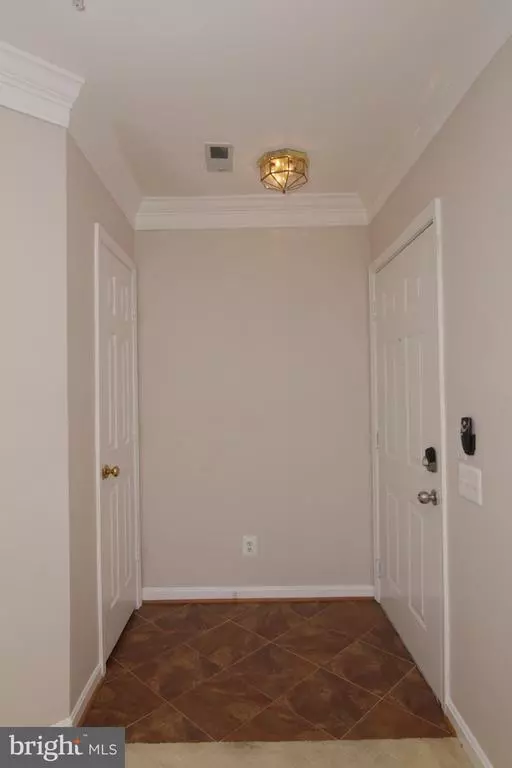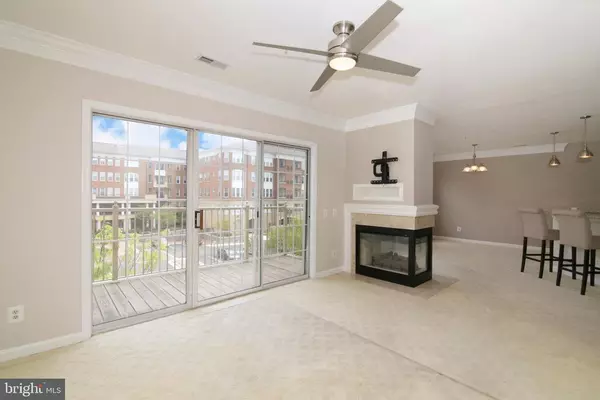$385,000
$380,000
1.3%For more information regarding the value of a property, please contact us for a free consultation.
10347 SAGER AVE #301 Fairfax, VA 22030
2 Beds
3 Baths
1,142 SqFt
Key Details
Sold Price $385,000
Property Type Condo
Sub Type Condo/Co-op
Listing Status Sold
Purchase Type For Sale
Square Footage 1,142 sqft
Price per Sqft $337
Subdivision The Crossings
MLS Listing ID VAFC121650
Sold Date 07/19/21
Style Traditional
Bedrooms 2
Full Baths 2
Half Baths 1
Condo Fees $410/mo
HOA Y/N N
Abv Grd Liv Area 1,142
Originating Board BRIGHT
Year Built 1995
Annual Tax Amount $3,750
Tax Year 2021
Property Description
The Crossings is a wonderful condominium community in the heart of Fairfax City. There is plenty of unassigned parking in the lot adjacent to the building where the condo is located. This is an upper level unit (#301) with a deck off the living room. The unit is bright with an open feel. Between the living room and dining area is a three- sided glass (gas) fireplace. The dining area is separated from the kitchen by a bar(granite topped) facing into the open concept kitchen. Stainless steel appliances, double sink, gas stove , granite counters and tiled kitchen flooring. There is a half bath on the main level also. The upper level has two bedrooms . Each has a ceiling fan, blinds, walk-in closet and it's own full bath. In the hall is a laundry closet with full size washer & dryer. The unit has lots of storage. Paint is fresh and neutral. Carpeting on the main level is berber. Enjoy the fun of living in Fairfax City!
Location
State VA
County Fairfax City
Zoning PD-M
Rooms
Other Rooms Living Room, Dining Room, Bedroom 2, Kitchen, Bedroom 1
Interior
Interior Features Bar, Carpet, Ceiling Fan(s), Combination Kitchen/Dining, Floor Plan - Open, Kitchen - Galley, Stall Shower, Upgraded Countertops, Walk-in Closet(s), Window Treatments, Wood Floors
Hot Water Electric
Heating Forced Air
Cooling Central A/C, Ceiling Fan(s)
Fireplaces Number 1
Fireplaces Type Double Sided, Gas/Propane
Equipment Built-In Microwave, Dishwasher, Disposal, Dryer - Electric, Exhaust Fan, Icemaker, Microwave, Oven - Self Cleaning, Oven - Single, Oven/Range - Gas, Refrigerator, Stainless Steel Appliances, Washer, Water Heater
Furnishings No
Fireplace Y
Window Features Screens
Appliance Built-In Microwave, Dishwasher, Disposal, Dryer - Electric, Exhaust Fan, Icemaker, Microwave, Oven - Self Cleaning, Oven - Single, Oven/Range - Gas, Refrigerator, Stainless Steel Appliances, Washer, Water Heater
Heat Source Natural Gas
Laundry Upper Floor, Dryer In Unit, Washer In Unit
Exterior
Utilities Available Electric Available, Natural Gas Available, Sewer Available, Water Available
Amenities Available Common Grounds
Water Access N
Accessibility None
Garage N
Building
Story 2
Unit Features Garden 1 - 4 Floors
Sewer Public Sewer
Water Public
Architectural Style Traditional
Level or Stories 2
Additional Building Above Grade, Below Grade
New Construction N
Schools
Elementary Schools Daniels Run
Middle Schools Lanier
High Schools Fairfax
School District Fairfax County Public Schools
Others
Pets Allowed Y
HOA Fee Include Common Area Maintenance,Parking Fee,Sewer,Water,Trash,Ext Bldg Maint,Management,Reserve Funds,Snow Removal
Senior Community No
Tax ID 57 4 10 A 058
Ownership Condominium
Special Listing Condition Standard
Pets Allowed Cats OK, Dogs OK, Number Limit
Read Less
Want to know what your home might be worth? Contact us for a FREE valuation!

Our team is ready to help you sell your home for the highest possible price ASAP

Bought with Matthew David Ferris • Redfin Corporation
GET MORE INFORMATION





