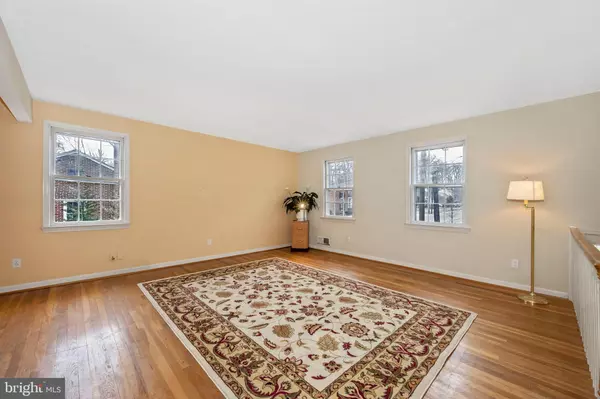$625,000
$625,000
For more information regarding the value of a property, please contact us for a free consultation.
1104 CARNATION DR Rockville, MD 20850
4 Beds
3 Baths
1,954 SqFt
Key Details
Sold Price $625,000
Property Type Single Family Home
Sub Type Detached
Listing Status Sold
Purchase Type For Sale
Square Footage 1,954 sqft
Price per Sqft $319
Subdivision Rockville Estates
MLS Listing ID MDMC745682
Sold Date 04/28/21
Style Split Foyer
Bedrooms 4
Full Baths 3
HOA Y/N N
Abv Grd Liv Area 1,204
Originating Board BRIGHT
Year Built 1962
Annual Tax Amount $7,642
Tax Year 2021
Lot Size 0.422 Acres
Acres 0.42
Property Description
This wonderful one owner, all brick, split foyer home is being offered on the market for the very first time! Great location in popular Woodley Gardens which is currently part of the Richard Montgomery High School district, a Blue Ribbon school with an International Baccalaureate Program. The 0.46 acre wooded lot provides plenty of opportunity for expansion. This is a great opportunity to make this house YOUR home. Inside youll find four bedrooms and three full baths. Interior features include hardwood floors on the upper level and a fully finished lower level with a bedroom, full bath, a rec room with a wood burning fireplace, and an additional bonus room that could be your den or exercise room. The side entrance has potential for a private home office or inlaw suite. Your new home is conveniently located near outstanding local amenities like Montgomery College, Rockville Pike, Rockville Swim and Fitness Center, Rockville Town Center, Rockville & Shady Grove METRO stations, shopping, and schools. The City of Rockville Senior Center is nearby with a newly updated gym, children's playground, heart healthy walking and workout trails, and garden plots for avid gardeners. In addition, you are just minutes away from I-270 & the ICC for easy commuting in any direction.
Location
State MD
County Montgomery
Zoning R75
Rooms
Other Rooms Living Room, Dining Room, Primary Bedroom, Bedroom 2, Bedroom 3, Bedroom 4, Kitchen, Laundry, Office, Recreation Room
Basement Full, Fully Finished, Improved
Main Level Bedrooms 3
Interior
Interior Features Attic, Combination Dining/Living, Floor Plan - Traditional, Kitchen - Galley, Wood Floors
Hot Water Natural Gas
Heating Forced Air
Cooling Central A/C
Fireplaces Number 1
Fireplaces Type Wood, Brick
Equipment Dishwasher, Disposal, Dryer, Exhaust Fan, Oven/Range - Electric, Range Hood, Refrigerator, Washer, Water Heater
Fireplace Y
Appliance Dishwasher, Disposal, Dryer, Exhaust Fan, Oven/Range - Electric, Range Hood, Refrigerator, Washer, Water Heater
Heat Source Natural Gas
Laundry Lower Floor
Exterior
Water Access N
View Trees/Woods
Accessibility None
Garage N
Building
Story 2
Sewer Public Sewer
Water Public
Architectural Style Split Foyer
Level or Stories 2
Additional Building Above Grade, Below Grade
New Construction N
Schools
High Schools Richard Montgomery
School District Montgomery County Public Schools
Others
Senior Community No
Tax ID 160400202983
Ownership Fee Simple
SqFt Source Assessor
Special Listing Condition Standard
Read Less
Want to know what your home might be worth? Contact us for a FREE valuation!

Our team is ready to help you sell your home for the highest possible price ASAP

Bought with Christina Miller • Compass

GET MORE INFORMATION





