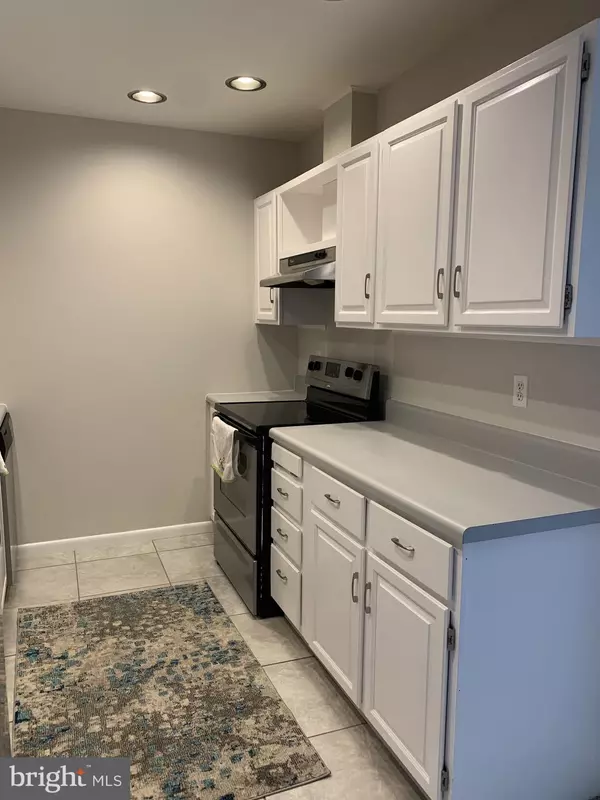$110,000
$112,500
2.2%For more information regarding the value of a property, please contact us for a free consultation.
1880 SUPERFINE LN #5 Wilmington, DE 19802
1 Bed
1 Bath
Key Details
Sold Price $110,000
Property Type Condo
Sub Type Condo/Co-op
Listing Status Sold
Purchase Type For Sale
Subdivision Superfine Lane
MLS Listing ID DENC517482
Sold Date 02/16/21
Style Unit/Flat
Bedrooms 1
Full Baths 1
Condo Fees $242/mo
HOA Y/N N
Originating Board BRIGHT
Year Built 1986
Annual Tax Amount $2,092
Tax Year 2020
Property Description
Visit this home virtually: http://www.vht.com/434123563/IDXS - Serene views of Brandywine River from the balcony of your new 1st floor 1BR with den, 1BA, 1-car garage parking condo located just below Lawyers Row in Historic Superfine Lane . Entering you will admire the charming foyer w/exposed brick wall, spacious & bright LivingRoom w/NEW slider leading to the balcony w/panoramic views of the river & city! Updated kitchen & Stylish renovated bathroom plus the spacious bedroom w large closet & bump-out window. There is also a separate den/office that can double as overnight guest space & has pull down stairs for additional attic storage. Community features include patio area w/grill for outdoor cooking & relaxing, Gated secure parking garage (Garage Parcel 26-029.10-175.C.P006 included), plus laundry room is just steps away (possible to add laundry to unit). Walking distance to downtown for work, dining & theatre. Convenient to I-95, riverfront, Concord Pike shops and Philadelphia. Condo is FHA & VA approved. Priced to Sell!
Location
State DE
County New Castle
Area Brandywine (30901)
Zoning 26W4
Rooms
Other Rooms Living Room, Primary Bedroom, Kitchen, Den
Main Level Bedrooms 1
Interior
Hot Water Electric
Heating Heat Pump - Electric BackUp
Cooling Central A/C
Heat Source Electric
Exterior
Exterior Feature Patio(s)
Parking Features Covered Parking
Garage Spaces 1.0
Amenities Available Common Grounds, Elevator, Gated Community, Laundry Facilities, Picnic Area
Water Access N
Roof Type Shingle
Accessibility None
Porch Patio(s)
Total Parking Spaces 1
Garage N
Building
Story 1
Unit Features Garden 1 - 4 Floors
Sewer Public Sewer
Water Public
Architectural Style Unit/Flat
Level or Stories 1
Additional Building Above Grade, Below Grade
New Construction N
Schools
High Schools Brandywine
School District Brandywine
Others
HOA Fee Include All Ground Fee,Common Area Maintenance,Ext Bldg Maint,Insurance,Management,Parking Fee,Security Gate,Sewer,Trash
Senior Community No
Tax ID 26-029.10-175.C.0103
Ownership Condominium
Acceptable Financing Conventional, FHA, VA
Listing Terms Conventional, FHA, VA
Financing Conventional,FHA,VA
Special Listing Condition Standard
Read Less
Want to know what your home might be worth? Contact us for a FREE valuation!

Our team is ready to help you sell your home for the highest possible price ASAP

Bought with Susan K Burton • Patterson-Schwartz-Brandywine

GET MORE INFORMATION





