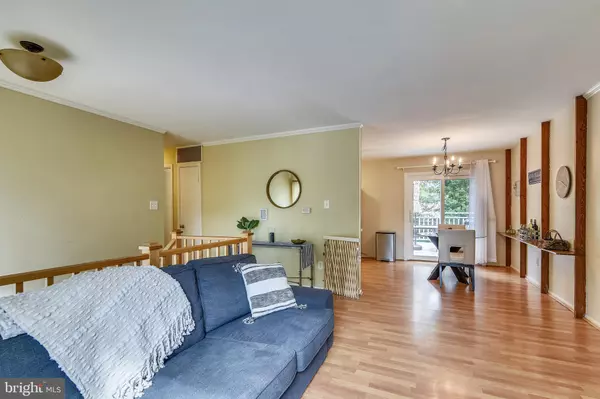$430,000
$430,000
For more information regarding the value of a property, please contact us for a free consultation.
6411 LANCASTER DR Warrenton, VA 20187
4 Beds
2 Baths
1,952 SqFt
Key Details
Sold Price $430,000
Property Type Single Family Home
Sub Type Detached
Listing Status Sold
Purchase Type For Sale
Square Footage 1,952 sqft
Price per Sqft $220
Subdivision Warrenton Lakes
MLS Listing ID VAFQ170920
Sold Date 08/06/21
Style Split Foyer
Bedrooms 4
Full Baths 2
HOA Fees $3/ann
HOA Y/N Y
Abv Grd Liv Area 1,952
Originating Board BRIGHT
Year Built 1976
Annual Tax Amount $3,030
Tax Year 2020
Lot Size 0.487 Acres
Acres 0.49
Property Description
New roof 6/24/21 and improved price. Perfect Location= DC side of Warrenton on a 1/2 acre lot, not far from the commuter parking lot and <40.00 a year for HOA. Brand new stove, newer dishwasher, tile backsplash and French doors from Dining area lead to deck that overlooks the landscaped backyard. Open floorplan. Bathrooms have been tiled and have updated vanities. Lower Level finished with bedroom, recreation room, and laundry. Additional room with window could be finished as an additional bedroom. Gorgeous landscaping and expansive backyard for relaxing. Sold as is but home inspection welcome. Seller will issue a reasonable credit in lieu of fixing home inspection items.
Location
State VA
County Fauquier
Zoning R2
Rooms
Other Rooms Living Room, Dining Room, Primary Bedroom, Bedroom 2, Bedroom 3, Bedroom 4, Kitchen, Family Room, Laundry, Office
Basement Connecting Stairway, Fully Finished, Garage Access, Walkout Level
Main Level Bedrooms 3
Interior
Interior Features Floor Plan - Open, Walk-in Closet(s)
Hot Water Electric
Heating Forced Air
Cooling Central A/C
Equipment Dishwasher, Disposal, Dryer, Exhaust Fan, Icemaker, Refrigerator, Stove, Washer, Water Heater
Fireplace N
Appliance Dishwasher, Disposal, Dryer, Exhaust Fan, Icemaker, Refrigerator, Stove, Washer, Water Heater
Heat Source Propane - Leased
Exterior
Parking Features Garage - Front Entry
Garage Spaces 2.0
Water Access N
Roof Type Composite
Accessibility None
Attached Garage 2
Total Parking Spaces 2
Garage Y
Building
Lot Description Landscaping, Level
Story 2
Sewer Public Sewer
Water Public
Architectural Style Split Foyer
Level or Stories 2
Additional Building Above Grade, Below Grade
New Construction N
Schools
School District Fauquier County Public Schools
Others
HOA Fee Include Common Area Maintenance,Snow Removal
Senior Community No
Tax ID 6985-93-6544
Ownership Fee Simple
SqFt Source Assessor
Horse Property N
Special Listing Condition Standard
Read Less
Want to know what your home might be worth? Contact us for a FREE valuation!

Our team is ready to help you sell your home for the highest possible price ASAP

Bought with Brian M Uribe • Pearson Smith Realty, LLC

GET MORE INFORMATION





