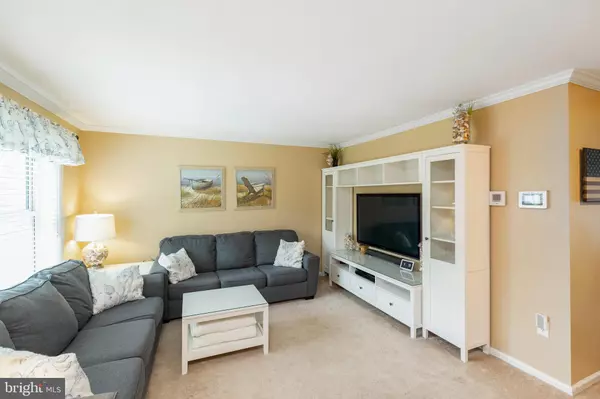$485,000
$494,990
2.0%For more information regarding the value of a property, please contact us for a free consultation.
230 FINCHINGFIELD CT Sterling, VA 20165
3 Beds
4 Baths
2,040 SqFt
Key Details
Sold Price $485,000
Property Type Townhouse
Sub Type Interior Row/Townhouse
Listing Status Sold
Purchase Type For Sale
Square Footage 2,040 sqft
Price per Sqft $237
Subdivision Countryside
MLS Listing ID VALO2029970
Sold Date 07/29/22
Style Colonial
Bedrooms 3
Full Baths 3
Half Baths 1
HOA Fees $106/mo
HOA Y/N Y
Abv Grd Liv Area 1,380
Originating Board BRIGHT
Year Built 1989
Annual Tax Amount $3,657
Tax Year 2022
Lot Size 1,742 Sqft
Acres 0.04
Property Description
Welcome home to 230 Finchingfield CT Sterling, VA You will enjoy a perfect Colonial townhouse to relax and take in the inviting space. Located in Countryside, you are close to all the amenities, and all the best schools in the area. The three level townhouse features a one car garage and space for two cars in your driveway. As you enter the sun filled Living room you see updates all around. New carpeting in the Living room and up the stairs. The large open concept kitchen, dining room, and sitting room have beautiful Brazilian cherry hardwood floors. The counter boasts seating for three. Enjoy a wood burning fireplace in your dining room. As you step out to your privately fenced patio, you can enjoy the outdoor seating area and the private space that backs to trees. There are plenty of plants and space to enjoy a garden. The patio has room for a hammock! Just sit back and relax with outdoor grilling and entertaining. The second level features a large private primary suite with vaulted ceilings, a large closet, and an updated ensuite bath. There are two bedrooms with vaulted ceilings, and a shared updated full bath. Lots of details in the townhouse! The lower level is a fully finished walk out space and has a game area or private office space to work from home. Gray floor covering is for protecting the floor for dance practices.
Location
State VA
County Loudoun
Zoning PDH3
Direction West
Rooms
Other Rooms Living Room, Dining Room, Kitchen, Laundry, Office
Basement Full
Interior
Interior Features Combination Kitchen/Dining, Window Treatments, Primary Bath(s)
Hot Water Electric
Heating Heat Pump(s)
Cooling Central A/C
Flooring Ceramic Tile, Carpet, Hardwood
Fireplaces Number 1
Fireplaces Type Fireplace - Glass Doors
Equipment Dishwasher, Disposal, Dryer, Exhaust Fan, Microwave, Oven/Range - Electric, Refrigerator, Washer
Fireplace Y
Appliance Dishwasher, Disposal, Dryer, Exhaust Fan, Microwave, Oven/Range - Electric, Refrigerator, Washer
Heat Source Electric
Exterior
Exterior Feature Patio(s), Porch(es)
Parking Features Garage Door Opener
Garage Spaces 3.0
Fence Fully, Privacy
Amenities Available Basketball Courts, Bike Trail, Common Grounds, Jog/Walk Path, Pool - Outdoor, Tennis Courts, Tot Lots/Playground
Water Access N
View Trees/Woods
Roof Type Architectural Shingle
Accessibility None
Porch Patio(s), Porch(es)
Attached Garage 3
Total Parking Spaces 3
Garage Y
Building
Story 3
Foundation Slab
Sewer Public Sewer
Water Public
Architectural Style Colonial
Level or Stories 3
Additional Building Above Grade, Below Grade
New Construction N
Schools
Elementary Schools Algonkian
Middle Schools River Bend
High Schools Potomac Falls
School District Loudoun County Public Schools
Others
Pets Allowed Y
HOA Fee Include Common Area Maintenance,Insurance,Reserve Funds,Snow Removal,Trash,Other
Senior Community No
Tax ID 018382087000
Ownership Fee Simple
SqFt Source Assessor
Acceptable Financing Cash, FHA, VA, Conventional
Listing Terms Cash, FHA, VA, Conventional
Financing Cash,FHA,VA,Conventional
Special Listing Condition Standard
Pets Allowed No Pet Restrictions
Read Less
Want to know what your home might be worth? Contact us for a FREE valuation!

Our team is ready to help you sell your home for the highest possible price ASAP

Bought with Michael C Gardner • Century 21 Redwood Realty

GET MORE INFORMATION





