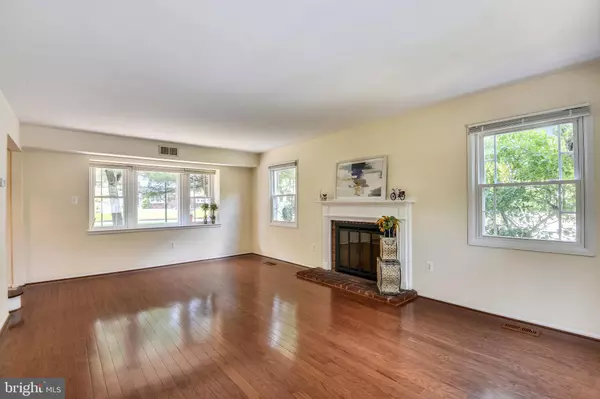$640,000
$620,000
3.2%For more information regarding the value of a property, please contact us for a free consultation.
13124 MERCURY LN Fairfax, VA 22033
4 Beds
3 Baths
1,959 SqFt
Key Details
Sold Price $640,000
Property Type Single Family Home
Sub Type Detached
Listing Status Sold
Purchase Type For Sale
Square Footage 1,959 sqft
Price per Sqft $326
Subdivision Greenbriar
MLS Listing ID VAFX2000868
Sold Date 07/16/21
Style Colonial
Bedrooms 4
Full Baths 2
Half Baths 1
HOA Y/N N
Abv Grd Liv Area 1,959
Originating Board BRIGHT
Year Built 1970
Annual Tax Amount $5,941
Tax Year 2020
Lot Size 9,072 Sqft
Acres 0.21
Property Description
METICULOUSLY UPDATED and WELL-MAINTAINTED 4 BR, 2.5 Bath, 2 CAR GARAGE GEORGETOWN MODEL IN THE SOUGHT AFTER GREENBRIA/ BEAUTIFUL GOURMET KITCHEN w WHITE CABINETS, GRANITE COUNTER TOPS, SS APPLIANCES, & BREAKFAST BAR/ UPDATED GLEAMING HARDWOOD FLOORS/ UPGRADED BATHROOMS INCLUDING EN-SUITE MATER BATHROOM/ UPDATED HVAC, WINDOWS, SIDINGS, GUTTERS, INSULATIONS, & DRAINAGE SYSTEM/ PRIVATE FENCED IN BACKYARD W PATIO & TREES/ CONVENIENT LOCATION TO RT. 50, 66, 28, & 286/ CLOSE TO SHOPS, RESTAURANTS, PARKS, TRAILS, & SHCOOLS/ NO HOA/ GREENBRIAR WEST-ROCKY RUN-CHANTILLY SCHOOL BOUNDAY
Location
State VA
County Fairfax
Zoning 131
Rooms
Other Rooms Living Room, Dining Room, Bedroom 2, Bedroom 3, Bedroom 4, Kitchen, Family Room, Bedroom 1
Interior
Interior Features Attic, Breakfast Area, Ceiling Fan(s), Floor Plan - Traditional, Formal/Separate Dining Room, Kitchen - Eat-In, Kitchen - Gourmet, Recessed Lighting, Soaking Tub, Wood Floors
Hot Water Natural Gas
Heating Forced Air
Cooling Central A/C, Ceiling Fan(s)
Flooring Hardwood, Ceramic Tile, Vinyl
Fireplaces Number 1
Fireplaces Type Brick, Fireplace - Glass Doors
Equipment Cooktop, Dishwasher, Dryer, Exhaust Fan, Oven - Wall, Refrigerator, Washer, Water Heater
Fireplace Y
Window Features Double Hung,Double Pane,Energy Efficient,Bay/Bow
Appliance Cooktop, Dishwasher, Dryer, Exhaust Fan, Oven - Wall, Refrigerator, Washer, Water Heater
Heat Source Natural Gas
Laundry Main Floor, Has Laundry
Exterior
Exterior Feature Patio(s)
Parking Features Garage - Front Entry, Garage Door Opener
Garage Spaces 2.0
Water Access N
View Trees/Woods
Roof Type Composite
Accessibility 2+ Access Exits, Level Entry - Main
Porch Patio(s)
Attached Garage 2
Total Parking Spaces 2
Garage Y
Building
Lot Description Backs to Trees
Story 2
Sewer Public Sewer
Water Public
Architectural Style Colonial
Level or Stories 2
Additional Building Above Grade, Below Grade
New Construction N
Schools
Elementary Schools Greenbriar West
Middle Schools Rocky Run
High Schools Chantilly
School District Fairfax County Public Schools
Others
Senior Community No
Tax ID 0453 02560007
Ownership Fee Simple
SqFt Source Assessor
Acceptable Financing Cash, Conventional, FHA, VA
Horse Property N
Listing Terms Cash, Conventional, FHA, VA
Financing Cash,Conventional,FHA,VA
Special Listing Condition Standard
Read Less
Want to know what your home might be worth? Contact us for a FREE valuation!

Our team is ready to help you sell your home for the highest possible price ASAP

Bought with Zachary M. Costello • Stello Homes, LLC
GET MORE INFORMATION





