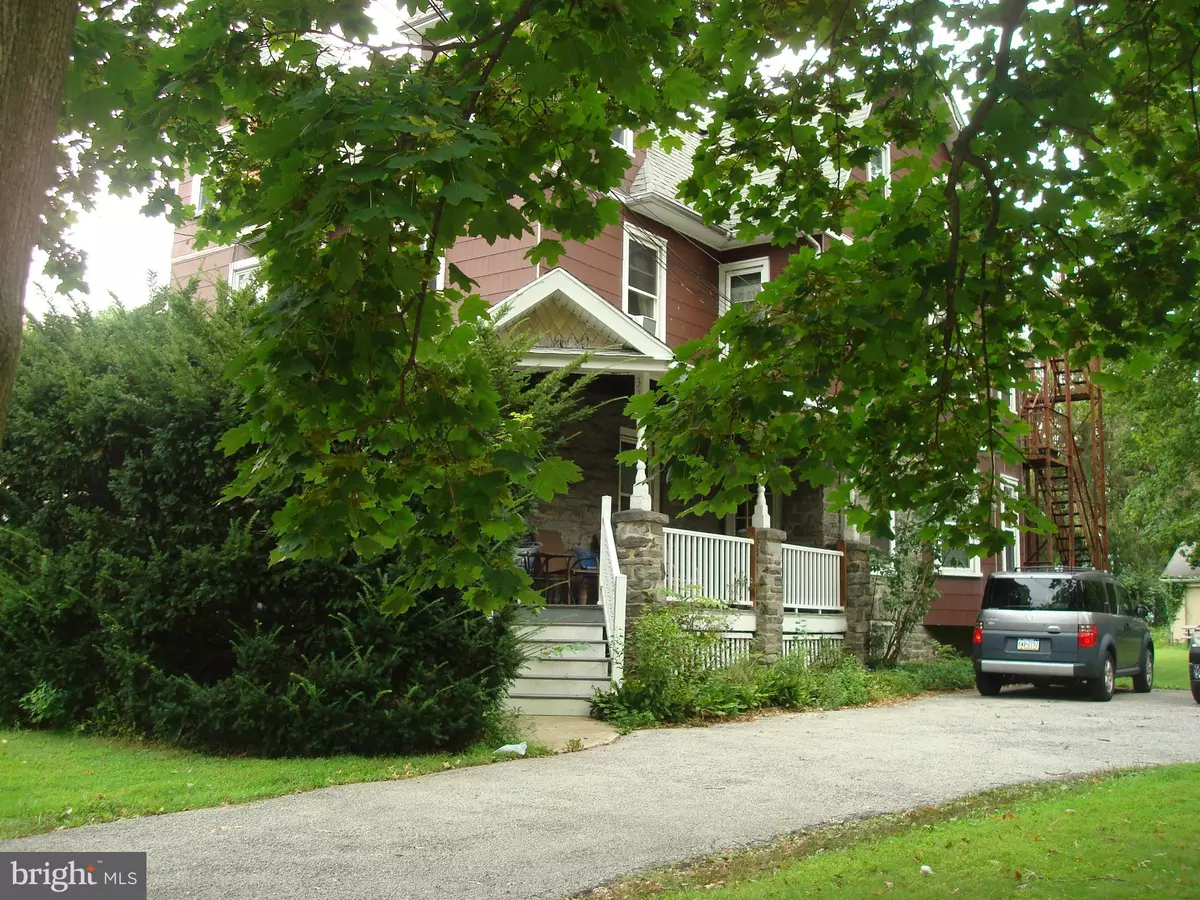$362,500
$399,000
9.1%For more information regarding the value of a property, please contact us for a free consultation.
313 PARK AVE Swarthmore, PA 19081
2,370 SqFt
Key Details
Sold Price $362,500
Property Type Single Family Home
Sub Type Twin/Semi-Detached
Listing Status Sold
Purchase Type For Sale
Square Footage 2,370 sqft
Price per Sqft $152
MLS Listing ID PADE2006438
Sold Date 04/22/22
Style Traditional,Victorian
Abv Grd Liv Area 2,370
Originating Board BRIGHT
Year Built 1900
Annual Tax Amount $10,867
Tax Year 2021
Lot Size 10,237 Sqft
Acres 0.24
Lot Dimensions 60.00 x 169.00
Property Description
Three unit Twin on a lovely lot with a detached 2 car garage. Three ONE Bedroom apartments, one apartment on each floor of the building. (Garage not accessed by driveway & not for tenant use, though one bay is rented) Driveway for parking, although street parking is no issue. Two tenants have been in the property for a long time, one tenant is more recent. All leases are now month to month, 2 with 30 days notice, 1 with 60 days notice. Good investment property OR perfect for conversion back to single family home. Monthly Rents are as follows: 1st fl $963. 2nd fl $850. 3rd fl $772.50 Garage bay $50.00
Electric and gas are metered separately and Tenants pay. Water & sewer: owner pays. Kitchens have some updates, new windows installed, porch railings and steps replaced, sound proofing installed in some locations. Three separate Gas heaters & three separate Gas water heaters.
DO NOT LET CAT OUT OF #1 AND #2.
Location
State PA
County Delaware
Area Swarthmore Boro (10443)
Zoning R-30
Rooms
Basement Unfinished
Interior
Interior Features Carpet, Wood Floors, Kitchen - Table Space, Floor Plan - Traditional
Hot Water Natural Gas
Heating Hot Water
Cooling None
Flooring Carpet, Vinyl
Equipment Dishwasher, Disposal, Oven/Range - Gas, Range Hood, Refrigerator
Fireplace N
Window Features Double Hung
Appliance Dishwasher, Disposal, Oven/Range - Gas, Range Hood, Refrigerator
Heat Source Natural Gas
Exterior
Exterior Feature Porch(es)
Garage Spaces 4.0
Utilities Available Cable TV Available, Electric Available, Natural Gas Available, Sewer Available, Water Available
Water Access N
Roof Type Shingle
Accessibility None
Porch Porch(es)
Total Parking Spaces 4
Garage N
Building
Foundation Stone
Sewer Public Sewer
Water Public
Architectural Style Traditional, Victorian
Additional Building Above Grade, Below Grade
Structure Type Dry Wall
New Construction N
Schools
School District Wallingford-Swarthmore
Others
Tax ID 43-00-00909-00
Ownership Fee Simple
SqFt Source Assessor
Acceptable Financing Cash, Conventional
Listing Terms Cash, Conventional
Financing Cash,Conventional
Special Listing Condition Standard
Read Less
Want to know what your home might be worth? Contact us for a FREE valuation!

Our team is ready to help you sell your home for the highest possible price ASAP

Bought with Michele L Dayoub • Long & Foster Real Estate, Inc.

GET MORE INFORMATION





