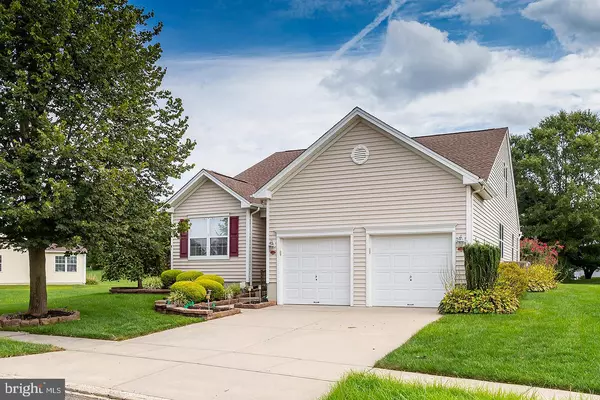$402,500
$399,900
0.7%For more information regarding the value of a property, please contact us for a free consultation.
29 MAYFAIRE CIR Westampton, NJ 08060
3 Beds
3 Baths
2,266 SqFt
Key Details
Sold Price $402,500
Property Type Single Family Home
Sub Type Detached
Listing Status Sold
Purchase Type For Sale
Square Footage 2,266 sqft
Price per Sqft $177
Subdivision Fernbrooke
MLS Listing ID NJBL2032598
Sold Date 11/17/22
Style Transitional
Bedrooms 3
Full Baths 3
HOA Fees $121/mo
HOA Y/N Y
Abv Grd Liv Area 2,266
Originating Board BRIGHT
Year Built 2003
Annual Tax Amount $6,677
Tax Year 2021
Lot Size 0.341 Acres
Acres 0.34
Lot Dimensions 0.00 x 0.00
Property Description
Beautifully maintained 3 bedroom, 3 full bath on an oversized lot in the Fernbrooke 55+ community. From the minute you pull up you can tell this home was well cared for. Bright and open with lots of windows to enjoy the views outside. Brand new hardwood floors throughout most of the first floor. Custom blinds throughout and a beautiful sunroom overlooking the backyard with access to the deck. The first floor has a generous main bedroom with walk-in closet and private bath with double sinks. The second level provides a separate living area, 3rd bedroom and bath, perfect spot for your family or guests. Plenty of storage throughout the house as well as in the 2 car garage. Conveniently close to NJTP and 295.
Location
State NJ
County Burlington
Area Westampton Twp (20337)
Zoning R-1
Rooms
Main Level Bedrooms 2
Interior
Interior Features Entry Level Bedroom, Kitchen - Eat-In, Walk-in Closet(s), Wood Floors, Carpet
Hot Water Natural Gas
Heating Forced Air
Cooling Central A/C
Flooring Carpet, Ceramic Tile, Hardwood
Fireplaces Number 1
Fireplaces Type Double Sided, Gas/Propane
Equipment Built-In Microwave, Dishwasher, Freezer, Oven/Range - Gas, Refrigerator
Fireplace Y
Appliance Built-In Microwave, Dishwasher, Freezer, Oven/Range - Gas, Refrigerator
Heat Source Natural Gas
Exterior
Parking Features Garage - Front Entry, Garage Door Opener
Garage Spaces 2.0
Water Access N
Roof Type Shingle
Accessibility Other
Attached Garage 2
Total Parking Spaces 2
Garage Y
Building
Story 2
Foundation Other
Sewer Public Sewer
Water Public
Architectural Style Transitional
Level or Stories 2
Additional Building Above Grade, Below Grade
New Construction N
Schools
School District Rancocas Valley Regional Schools
Others
Senior Community Yes
Age Restriction 55
Tax ID 37-00906 04-00015
Ownership Fee Simple
SqFt Source Assessor
Security Features Security System
Horse Property N
Special Listing Condition Standard
Read Less
Want to know what your home might be worth? Contact us for a FREE valuation!

Our team is ready to help you sell your home for the highest possible price ASAP

Bought with Carol R Simmons • BHHS Fox & Roach-Cherry Hill

GET MORE INFORMATION





