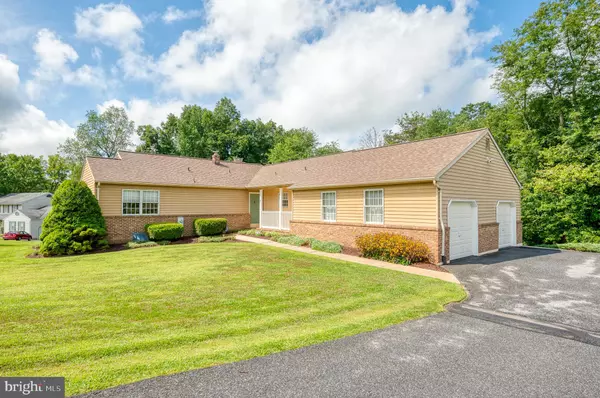$550,000
$500,000
10.0%For more information regarding the value of a property, please contact us for a free consultation.
4 APPLEWOOD CT Parkton, MD 21120
4 Beds
3 Baths
3,708 SqFt
Key Details
Sold Price $550,000
Property Type Single Family Home
Sub Type Detached
Listing Status Sold
Purchase Type For Sale
Square Footage 3,708 sqft
Price per Sqft $148
Subdivision Apple Valley
MLS Listing ID MDBC2046222
Sold Date 10/12/22
Style Ranch/Rambler
Bedrooms 4
Full Baths 3
HOA Y/N N
Abv Grd Liv Area 1,929
Originating Board BRIGHT
Year Built 1987
Annual Tax Amount $4,133
Tax Year 2021
Lot Size 1.850 Acres
Acres 1.85
Lot Dimensions 2.00 x
Property Description
Welcome to this four bedroom plus den/three bathroom rancher situated on nearly two partially wooded acres in the desirable Hereford School District - minutes from 7th District Elementary and Hereford Middle/High Schools. The main floor has an owners suite with full bath, walk-in closet and sweater closet, along with two other bedrooms and a second full bath. You'll find an open living room - dining room with vaulted ceiling and french doors to the deck along with several large windows for natural light and view of woods. A large, renovated, eat-in kitchen has granite counters, breakfast bar, walk-in pantry, engineered hardwood floor and a bay window overlooking the deck. Access via a Pella wood frame and glass door leads to 45 x 14 Azek dark brown deck with white vinyl railings and stairs to the backyard. An open oak staircase leads from first floor to fully finished, walkout lower level. The space includes a family room with wood burning fireplace, game room (with large walk-in storage closet), full bath, bedroom, den/exercise room and laundry room with plenty of hanging space for clothes. Sliding doors in the family room leading to the rear yard. An oversized two-car garage fits a lawn tractor, snow blower and lawn tools no shed needed. Two separate car doors with multiple transmitters. There is a paved 30 x 30 parking pad and driveway. You can access to additional storage over garage from pull-down staircase. The house was constructed with 2 x 6 external walls insulated to R-21, with R-30 in ceilings, providing low heating and cooling costs. HVAC consists of a hybrid system combining forced air heating from an oil burner and a heat pump for cooling. Windows are Pella tilt-in, double hung, for easy cleaning. All interior doors are six-panel solid wood, and the front door and garage entrances are steel doors. The house is protected by a Ring wireless system consisting of window closure monitoring, motion detectors and a motion detector/floodlight/camera combo in the driveway. You must see to appreciate all of this home's features.
Location
State MD
County Baltimore
Zoning RESIDENTIAL
Rooms
Other Rooms Living Room, Dining Room, Primary Bedroom, Bedroom 2, Bedroom 3, Bedroom 4, Bedroom 5, Kitchen, Family Room, Foyer, Laundry, Storage Room
Basement Full, Fully Finished, Heated, Walkout Level
Main Level Bedrooms 3
Interior
Interior Features Bar, Carpet, Crown Moldings, Dining Area, Primary Bath(s), Stall Shower, Upgraded Countertops, Walk-in Closet(s), Wood Floors, Tub Shower, Attic, Ceiling Fan(s), Breakfast Area, Entry Level Bedroom, Exposed Beams, Family Room Off Kitchen, Kitchen - Eat-In, Kitchen - Table Space, Pantry, Recessed Lighting
Hot Water Electric
Heating Heat Pump(s), Programmable Thermostat
Cooling Heat Pump(s), Central A/C, Programmable Thermostat
Flooring Carpet, Ceramic Tile, Hardwood
Fireplaces Number 1
Fireplaces Type Wood
Equipment Built-In Microwave, Dishwasher, Dryer, Exhaust Fan, Icemaker, Oven - Single, Refrigerator, Stove, Washer
Fireplace Y
Window Features Bay/Bow,Palladian
Appliance Built-In Microwave, Dishwasher, Dryer, Exhaust Fan, Icemaker, Oven - Single, Refrigerator, Stove, Washer
Heat Source Oil, Electric
Laundry Lower Floor, Washer In Unit, Dryer In Unit
Exterior
Parking Features Garage - Side Entry, Oversized
Garage Spaces 8.0
Water Access N
Roof Type Shingle
Accessibility None
Attached Garage 2
Total Parking Spaces 8
Garage Y
Building
Lot Description Backs to Trees
Story 2
Foundation Block
Sewer Septic Exists
Water Well
Architectural Style Ranch/Rambler
Level or Stories 2
Additional Building Above Grade, Below Grade
Structure Type Dry Wall
New Construction N
Schools
Elementary Schools Seventh District
Middle Schools Hereford
High Schools Hereford
School District Baltimore County Public Schools
Others
Senior Community No
Tax ID 04072000001486
Ownership Fee Simple
SqFt Source Assessor
Security Features Security System
Acceptable Financing Cash, Conventional, FHA, VA
Listing Terms Cash, Conventional, FHA, VA
Financing Cash,Conventional,FHA,VA
Special Listing Condition Standard
Read Less
Want to know what your home might be worth? Contact us for a FREE valuation!

Our team is ready to help you sell your home for the highest possible price ASAP

Bought with Dawn M Brown • Berkshire Hathaway HomeServices PenFed Realty
GET MORE INFORMATION





