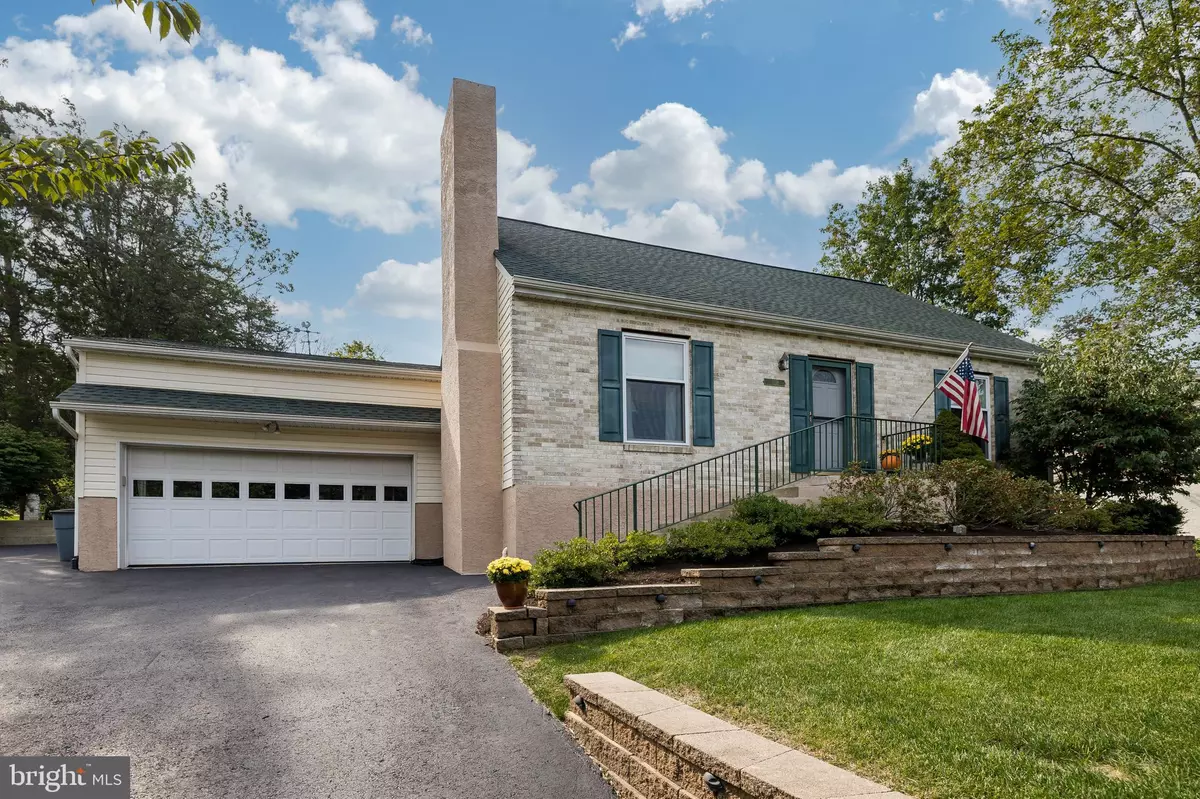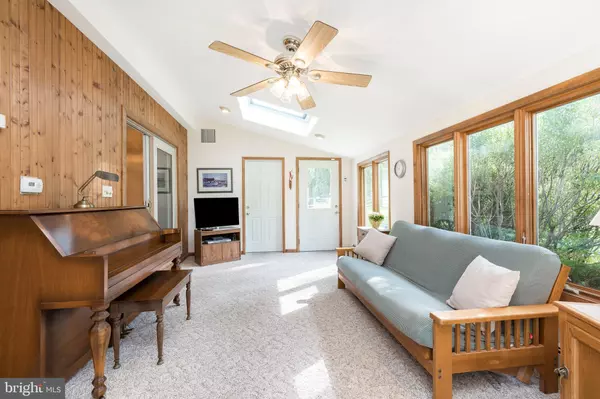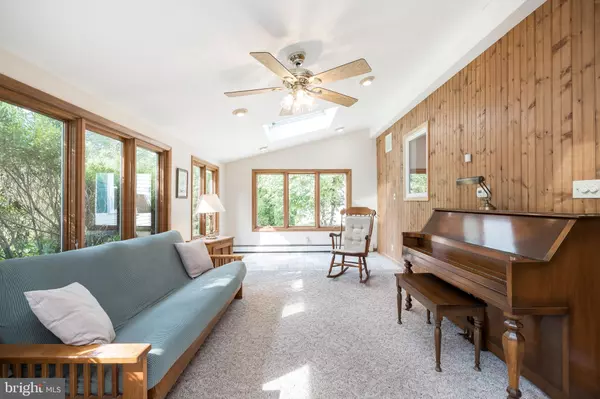$330,000
$330,000
For more information regarding the value of a property, please contact us for a free consultation.
1378 N VALLEY RD Pottstown, PA 19464
4 Beds
3 Baths
1,890 SqFt
Key Details
Sold Price $330,000
Property Type Single Family Home
Sub Type Detached
Listing Status Sold
Purchase Type For Sale
Square Footage 1,890 sqft
Price per Sqft $174
Subdivision Walnut Ridge Ests
MLS Listing ID PAMC2010370
Sold Date 10/27/21
Style Cape Cod
Bedrooms 4
Full Baths 2
Half Baths 1
HOA Y/N N
Abv Grd Liv Area 1,567
Originating Board BRIGHT
Year Built 1978
Annual Tax Amount $5,828
Tax Year 2021
Lot Size 0.333 Acres
Acres 0.33
Lot Dimensions 70.00 x 0.00
Property Description
1378 N Valley Rd Pottstown PA 19464
4 bedrooms, 2 ½ baths, sunroom, attached garage.
Heating: Oil, baseboard 3 zones
Heating system: McLain Weil installed 2011
Central Air: Lennox
Whole house fan in attic
Renovations in 2011:
Kitchen: custom cabinets, quartz countertops, porcelain floor, garbage disposal, trash compactor, new dishwasher and refrigerator under counter heater.
Custom surround around fireplace.
Built-in china/currio cabinet with lighting.
Bathrooms: 2 full bathrooms and powder room
Windows: tilt in
Basement: Finished side upgraded; portable air conditioner vented to outside.
Separate Laundry Room
Roof Installed in 2020 with 50 year warranty , Terraced Walls with Lighting and Timer, Sunsetter Screen (Remote Control) over Rear Patio
Location
State PA
County Montgomery
Area Lower Pottsgrove Twp (10642)
Zoning RESIDENTAL
Rooms
Basement Fully Finished, Heated, Sump Pump
Main Level Bedrooms 4
Interior
Hot Water Oil
Heating Baseboard - Electric, Programmable Thermostat
Cooling Central A/C
Flooring Carpet, Ceramic Tile, Hardwood, Fully Carpeted
Fireplaces Number 1
Heat Source Oil
Exterior
Parking Features Garage - Front Entry
Garage Spaces 6.0
Utilities Available Cable TV, Cable TV Available, Electric Available, Multiple Phone Lines
Water Access N
Roof Type Shingle,Pitched
Accessibility None
Attached Garage 2
Total Parking Spaces 6
Garage Y
Building
Story 1.5
Foundation Concrete Perimeter
Sewer Public Sewer
Water Public
Architectural Style Cape Cod
Level or Stories 1.5
Additional Building Above Grade, Below Grade
New Construction N
Schools
School District Pottsgrove
Others
Senior Community No
Tax ID 42-00-05036-115
Ownership Fee Simple
SqFt Source Assessor
Acceptable Financing Cash, Conventional, FHA
Listing Terms Cash, Conventional, FHA
Financing Cash,Conventional,FHA
Special Listing Condition Standard
Read Less
Want to know what your home might be worth? Contact us for a FREE valuation!

Our team is ready to help you sell your home for the highest possible price ASAP

Bought with Colleen O'Brien-Boyles • Long & Foster Real Estate, Inc.

GET MORE INFORMATION





