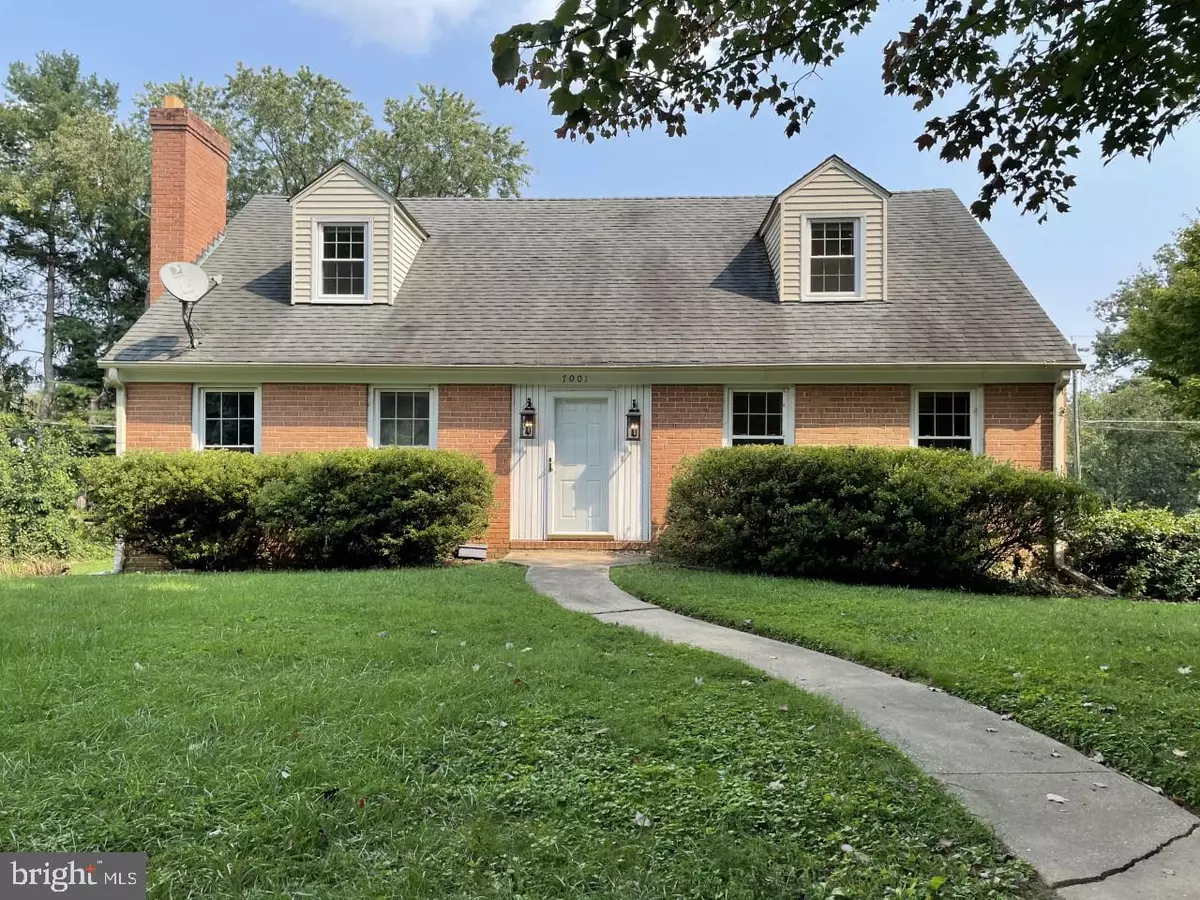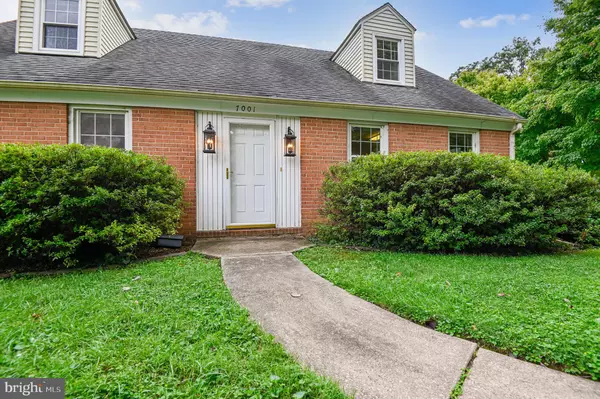$575,250
$629,000
8.5%For more information regarding the value of a property, please contact us for a free consultation.
7001 KENLEIGH RD Baltimore, MD 21212
4 Beds
4 Baths
2,533 SqFt
Key Details
Sold Price $575,250
Property Type Single Family Home
Sub Type Detached
Listing Status Sold
Purchase Type For Sale
Square Footage 2,533 sqft
Price per Sqft $227
Subdivision Stoneleigh
MLS Listing ID MDBC2011392
Sold Date 11/18/21
Style Cape Cod
Bedrooms 4
Full Baths 2
Half Baths 2
HOA Y/N N
Abv Grd Liv Area 1,953
Originating Board BRIGHT
Year Built 1961
Annual Tax Amount $6,339
Tax Year 2021
Lot Size 0.296 Acres
Acres 0.3
Lot Dimensions 1.00 x
Property Description
The 'original owner' (from 1961) is selling this large, center hall, cape cod on a very roomy, 1/3 acre, corner lot. This home has very generous room sizes worth noting. On the first floor we have an 18' x 15' living room with a wood burning fireplace. The hardwood floors in this room are in amazing condition, as they are through out the entire home. There is a first floor bedroom (one of four), a den and a full bath. The eat-in kitchen has been recently updated with new stainless steel appliances, granite counters and lots of cabinets, so it's ready for your enjoyment. And there is also a large, formal dining room to compliment the adjoining kitchen. Upstairs there are 3 generous sized bedrooms and another full bath. The primary bedroom on this upper level measures 18 x 15 with 3 large closets and lots of bright windows. In the lowest level you'll find a freshly painted, 30 x 20 club room with a second, wood burning fireplace. It's also a 'walk-out' basement with full sized windows and sliding door that leads out to a very nice rear yard. Next to the club room, and accessed from the rear of the house, is a roomy 2 car garage. So on those rainy days, you never have to worry about getting wet when coming back to this wonderful home. Stop by and see if this home isn't what you've been looking for. Note: the roof needs replacing, so the seller is offering a credit for it's replacement. Samples of new roof options will be in the house for your color selection.
Worth noting, in case the reader is not a local resident, is that the community of Stoneleigh has long been acknowledged as one of the more popular, residential communities in Baltimore County. It is now designated as a historic community (celebrating it's 100 year anniversary next year) and offers much in the way of community enjoyments. Aside from the charming, tree lined streets shading the wide variety of traditional homes, it has an outstanding community pool, that all Stoneleigh residents can join, and where many of the neighborhood activities take place. The schools that are in and around the community are highly rated and shopping is just a stone's through away. Come by and see why so many people really enjoy living in charming Stoneleigh.ginal owner' (from 1
Location
State MD
County Baltimore
Zoning DR 5.5
Direction West
Rooms
Other Rooms Living Room, Dining Room, Bedroom 2, Bedroom 3, Bedroom 4, Kitchen, Den, Foyer, Bedroom 1, Recreation Room, Bathroom 1
Basement Daylight, Full, Garage Access, Outside Entrance, Partially Finished, Rear Entrance, Walkout Level, Windows
Main Level Bedrooms 1
Interior
Interior Features Entry Level Bedroom, Floor Plan - Traditional, Formal/Separate Dining Room, Kitchen - Eat-In, Wood Floors
Hot Water Bottled Gas
Cooling Central A/C
Flooring Hardwood, Tile/Brick
Fireplaces Number 2
Fireplaces Type Brick, Wood
Equipment Built-In Microwave, Dishwasher, Disposal, Exhaust Fan, Icemaker, Oven - Wall, Oven/Range - Electric, Range Hood, Refrigerator
Furnishings No
Fireplace Y
Window Features Double Hung,Double Pane
Appliance Built-In Microwave, Dishwasher, Disposal, Exhaust Fan, Icemaker, Oven - Wall, Oven/Range - Electric, Range Hood, Refrigerator
Heat Source Natural Gas
Laundry Basement
Exterior
Parking Features Basement Garage, Built In, Garage - Rear Entry, Inside Access
Garage Spaces 10.0
Utilities Available Cable TV, Electric Available, Natural Gas Available
Water Access N
Roof Type Asphalt
Accessibility Level Entry - Main
Attached Garage 2
Total Parking Spaces 10
Garage Y
Building
Lot Description Corner, Rear Yard
Story 2.5
Foundation Block
Sewer Public Sewer
Water Public
Architectural Style Cape Cod
Level or Stories 2.5
Additional Building Above Grade, Below Grade
New Construction N
Schools
Elementary Schools Stoneleigh
Middle Schools Dumbarton
High Schools Towson High Law & Public Policy
School District Baltimore County Public Schools
Others
Pets Allowed Y
Senior Community No
Tax ID 04090903200056
Ownership Fee Simple
SqFt Source Assessor
Horse Property N
Special Listing Condition Standard
Pets Allowed No Pet Restrictions
Read Less
Want to know what your home might be worth? Contact us for a FREE valuation!

Our team is ready to help you sell your home for the highest possible price ASAP

Bought with Jane B Bourgeois • Monument Sotheby's International Realty

GET MORE INFORMATION





