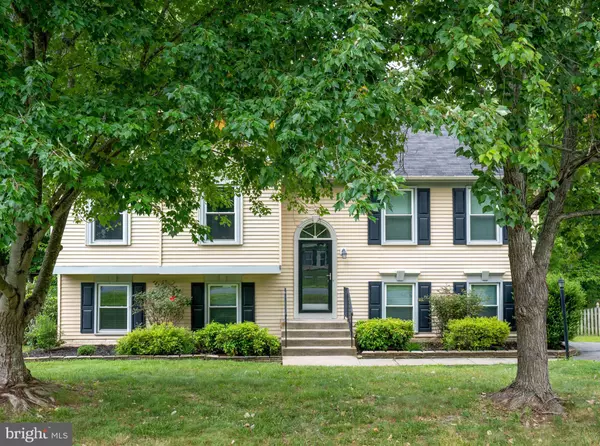$370,000
$350,000
5.7%For more information regarding the value of a property, please contact us for a free consultation.
11608 HAMPSTEAD DR Fredericksburg, VA 22407
5 Beds
3 Baths
2,202 SqFt
Key Details
Sold Price $370,000
Property Type Single Family Home
Sub Type Detached
Listing Status Sold
Purchase Type For Sale
Square Footage 2,202 sqft
Price per Sqft $168
Subdivision Highland Park
MLS Listing ID VASP2010942
Sold Date 07/22/22
Style Split Foyer
Bedrooms 5
Full Baths 3
HOA Fees $8/ann
HOA Y/N Y
Abv Grd Liv Area 1,146
Originating Board BRIGHT
Year Built 1992
Annual Tax Amount $2,216
Tax Year 2022
Lot Size 0.351 Acres
Acres 0.35
Property Sub-Type Detached
Property Description
RUN! Do not walk! This 5 BEDROOM / 3 FULL BATH home is bound to sprout wings and fly off the market at the super affordable listing price of ONLY $350K! You read that correctly - only $350K. And, for that price, you will get: 5BD, 3BA, an eat-in kitchen with stainless steel appliances, a living room, a large laundry / storage room, a spacious rec room, a 2-level deck, and a fenced-in back yard with a shed and playground set. You will have plenty of indoor living space, as well as outdoor space to enjoy. This beauty just underwent a mini-facelift and has all new carpet, all new interior paint, a brand new gas furnace, a brand new dishwasher, and a brand new stove (set to arrive any day now). And, while not BRAND new, the LVP flooring is only 5 years old. This large and lovely home, situated on a cul de sac and bordered in the backyard with tall green trees is sure to delight you. All you need to do is sign on the dotted line, move on in, and make it your own!
UPDATE: Please submit all offers by 7pm 7/8 - please send your highest and best - the seller will review and let us know his decision on Saturday. Thank you so much!
Location
State VA
County Spotsylvania
Zoning R1
Rooms
Other Rooms Living Room, Primary Bedroom, Bedroom 2, Bedroom 3, Bedroom 4, Bedroom 5, Kitchen, Laundry, Recreation Room, Primary Bathroom, Full Bath
Basement Fully Finished, Connecting Stairway, Interior Access, Outside Entrance, Rear Entrance, Windows
Main Level Bedrooms 3
Interior
Interior Features Ceiling Fan(s), Combination Kitchen/Dining, Dining Area, Floor Plan - Traditional, Kitchen - Eat-In, Primary Bath(s), Recessed Lighting, Tub Shower, Carpet
Hot Water Natural Gas
Cooling Central A/C
Equipment Dishwasher, Disposal, Dryer, Refrigerator, Stainless Steel Appliances, Stove, Washer
Fireplace N
Appliance Dishwasher, Disposal, Dryer, Refrigerator, Stainless Steel Appliances, Stove, Washer
Heat Source Natural Gas
Exterior
Exterior Feature Deck(s)
Garage Spaces 4.0
Fence Wood, Rear
Water Access N
Accessibility None
Porch Deck(s)
Total Parking Spaces 4
Garage N
Building
Lot Description Front Yard, Level, Rear Yard
Story 2
Foundation Other
Sewer Public Sewer
Water Public
Architectural Style Split Foyer
Level or Stories 2
Additional Building Above Grade, Below Grade
New Construction N
Schools
School District Spotsylvania County Public Schools
Others
Senior Community No
Tax ID 21A7-20-
Ownership Fee Simple
SqFt Source Assessor
Horse Property N
Special Listing Condition Standard
Read Less
Want to know what your home might be worth? Contact us for a FREE valuation!

Our team is ready to help you sell your home for the highest possible price ASAP

Bought with Janneth Ivana Caballero • Samson Properties
GET MORE INFORMATION





