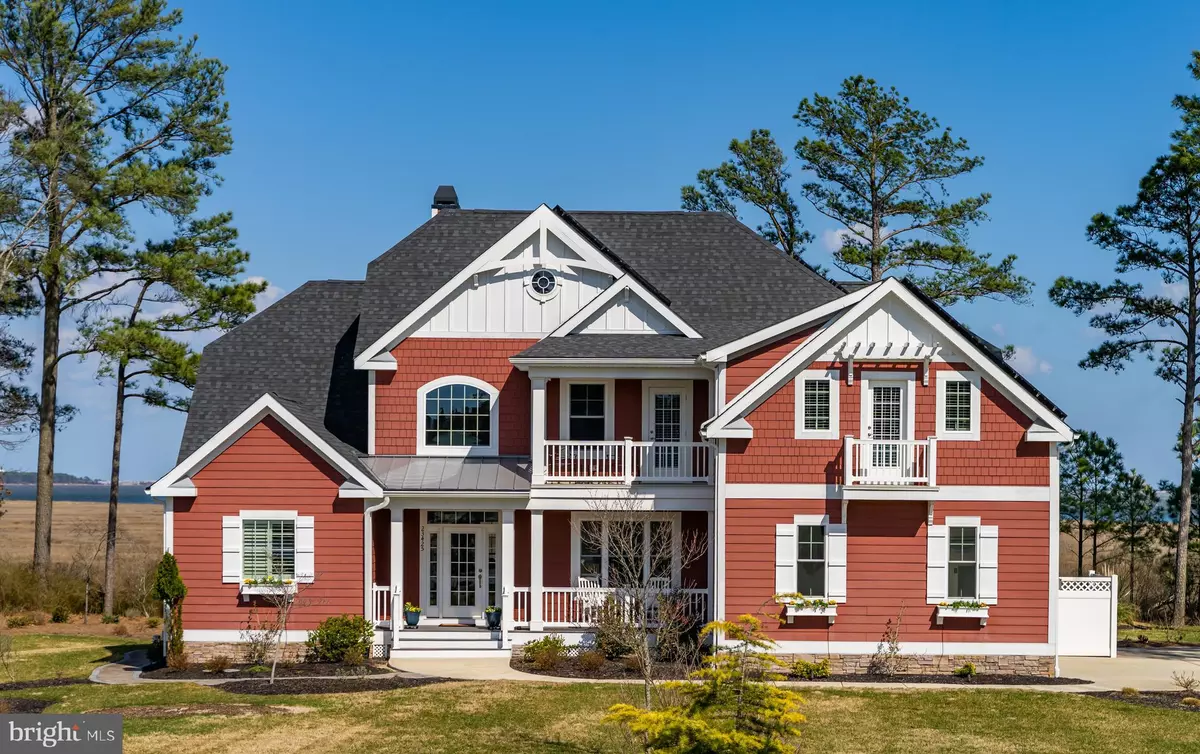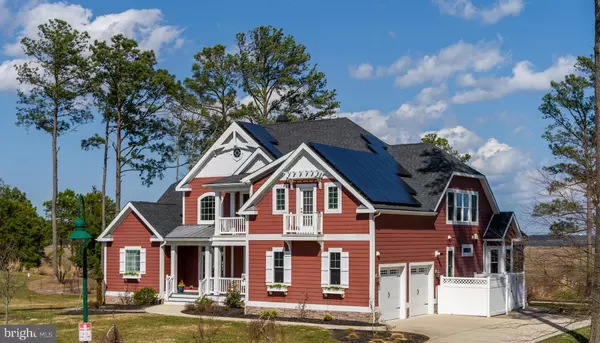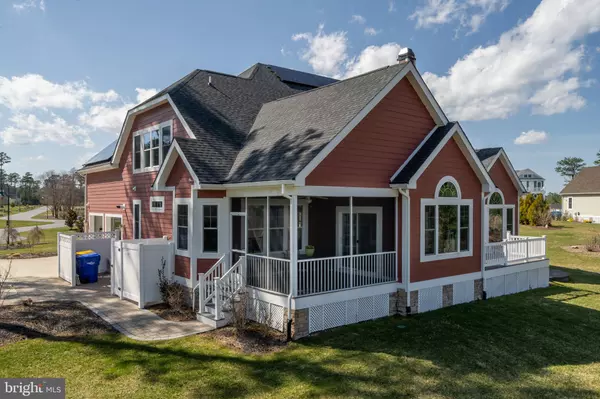$1,050,000
$999,999
5.0%For more information regarding the value of a property, please contact us for a free consultation.
23425 SUNRISE CT Lewes, DE 19958
4 Beds
3 Baths
3,630 SqFt
Key Details
Sold Price $1,050,000
Property Type Single Family Home
Sub Type Detached
Listing Status Sold
Purchase Type For Sale
Square Footage 3,630 sqft
Price per Sqft $289
Subdivision Bayfront At Rehoboth
MLS Listing ID DESU179992
Sold Date 05/03/21
Style Coastal
Bedrooms 4
Full Baths 3
HOA Fees $270/mo
HOA Y/N Y
Abv Grd Liv Area 3,630
Originating Board BRIGHT
Year Built 2015
Annual Tax Amount $2,608
Tax Year 2020
Lot Size 0.610 Acres
Acres 0.61
Lot Dimensions 134.00 x 280.00
Property Description
This incredible Schell Brothers built waterfront home is sure to knock your sandals off! With outstanding views of the Indian River Bay from almost every room, you will be the envy of your friends and family. As soon as you walk up to the front door you will appreciate the exquisite landscaping and outdoor living space that the multiple covered porches provide. Walking through the front door, the open concept layout and water views will leave you speechless. The engineered hardwood floors flow throughout the entire first floor. The first floor features a formal dining area, expansive great room with gas fireplace and built-ins, the owner's retreat, sunroom, deck, screened porch, laundry room and large walk-in pantry. There is nothing better than waking up early to watch the sun rise over the Indian River Bay while relaxing on the screen porch! The first floor study could even be used as another guest bedroom as there is a full bathroom located a few steps away. The large gourmet kitchen features a 5-burner cooktop, stainless steel wall oven built in microwave, dishwasher & French door refrigerator. Walk up the open staircase to the 2nd floor which features two guest bedrooms, hall bathroom and a large bonus bedroom. The bonus bedroom and the guest bedroom even share a private covered porch which is perfect for watching the sun set over the landscaped community pond with fountain. The Bayfront at Rehoboth community features a community pool which overlooks the bay, beach volleyball court, playground, clubhouse with meetings rooms and a workout room. Located just mere steps from this home is the private community beach and gazebo which is great if you want to sit out in the sun and feel the sand between your toes! This home has so much to offer from custom blinds, custom paint and custom trim detail! You owe it to yourself to come tour this home immediately as it will not last long!
Location
State DE
County Sussex
Area Indian River Hundred (31008)
Zoning AR-1
Rooms
Other Rooms Dining Room, Primary Bedroom, Bedroom 2, Bedroom 3, Bedroom 4, Kitchen, Foyer, Study, Sun/Florida Room, Great Room, Laundry, Bathroom 2, Bathroom 3, Primary Bathroom, Screened Porch
Main Level Bedrooms 1
Interior
Hot Water Tankless, Propane
Heating Forced Air, Heat Pump - Gas BackUp
Cooling Central A/C
Flooring Hardwood, Carpet, Tile/Brick
Fireplaces Number 1
Fireplaces Type Gas/Propane, Mantel(s)
Equipment Cooktop, Dishwasher, Disposal, Dryer, Microwave, Oven - Wall, Refrigerator, Washer, Water Heater - Tankless
Furnishings No
Fireplace Y
Window Features Double Pane,Energy Efficient
Appliance Cooktop, Dishwasher, Disposal, Dryer, Microwave, Oven - Wall, Refrigerator, Washer, Water Heater - Tankless
Heat Source Electric, Propane - Leased
Laundry Dryer In Unit, Washer In Unit, Main Floor
Exterior
Exterior Feature Balcony, Deck(s), Porch(es), Screened
Parking Features Garage - Side Entry, Inside Access
Garage Spaces 8.0
Utilities Available Under Ground
Amenities Available Club House, Beach, Common Grounds
Water Access N
View Bay
Roof Type Architectural Shingle
Accessibility None
Porch Balcony, Deck(s), Porch(es), Screened
Road Frontage Private
Attached Garage 2
Total Parking Spaces 8
Garage Y
Building
Story 2
Foundation Crawl Space
Sewer Public Sewer
Water Public
Architectural Style Coastal
Level or Stories 2
Additional Building Above Grade, Below Grade
Structure Type 9'+ Ceilings,Dry Wall,High
New Construction N
Schools
School District Cape Henlopen
Others
HOA Fee Include Lawn Maintenance
Senior Community No
Tax ID 234-18.00-605.00
Ownership Fee Simple
SqFt Source Assessor
Security Features Smoke Detector
Horse Property N
Special Listing Condition Standard
Read Less
Want to know what your home might be worth? Contact us for a FREE valuation!

Our team is ready to help you sell your home for the highest possible price ASAP

Bought with Theresa O'Brien • Coldwell Banker Realty

GET MORE INFORMATION





