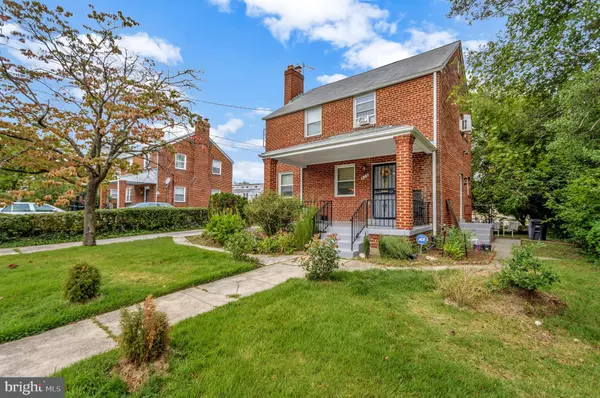$382,000
$394,900
3.3%For more information regarding the value of a property, please contact us for a free consultation.
910 SOMERSET PL Hyattsville, MD 20783
3 Beds
3 Baths
1,531 SqFt
Key Details
Sold Price $382,000
Property Type Single Family Home
Sub Type Detached
Listing Status Sold
Purchase Type For Sale
Square Footage 1,531 sqft
Price per Sqft $249
Subdivision Chillum Terrace
MLS Listing ID MDPG2013970
Sold Date 11/23/21
Style Colonial
Bedrooms 3
Full Baths 2
Half Baths 1
HOA Y/N N
Abv Grd Liv Area 1,381
Originating Board BRIGHT
Year Built 1948
Annual Tax Amount $4,540
Tax Year 2020
Lot Size 5,510 Sqft
Acres 0.13
Property Description
***Back On The Market*** Passed Inspections & Buyer Financing Fell Through***2nd Chance***
4 LEVEL READY TO MOVE-IN ALL BRICK 3 BEDROOM 2.5 BATHROOM COLONIAL IN DESIRABLE NEIGHBORHOOD CLOSE TO THE MONTGOMERY COUNTY LINE, METRO STOPS, TRAINS, MALL, OTHER SHOPPING, RESTURANTS, MAJOR HIGHWAYS, & MORE!!! RIGHT OFF OF RIGGS ROAD ON A QUIET STREET IS A FOUR SIDED BRICK HOME WITH A FRESHLY PAINTED FRONT PORCH, BATHROOM ON EVERY LEVEL, FIREPLACE, AND EXTRA STORAGE ON A MOSTLY CLEARED FLAT LOT WITH LONG DRIVEWAY FOR PARKING MULTIPLE VEHICLES!!! FULLY ACCESSIBLE ATTIC SPACE WITH STAIRS CAN BE FINISHED TO CREATE ADDITIONAL LOFT OR USE FOR ADDED STORAGE. WHILE BEING READY TO MOVE-IN THE HOME IS CAPABLE OF MANIFESTING A PLETHORA OF IDEAS FOR YOUR ENJOYMNET. COME SCHEDULE YOUR PERSONAL TOUR TODAY!!
Location
State MD
County Prince Georges
Zoning R55
Direction West
Rooms
Other Rooms Living Room, Dining Room, Bedroom 2, Bedroom 3, Kitchen, Bedroom 1, Bathroom 2, Bathroom 3
Basement Heated, Full, Improved, Interior Access, Partially Finished, Windows
Interior
Interior Features Attic, Built-Ins, Dining Area, Wood Floors, Window Treatments, Tub Shower, Pantry, Kitchen - Eat-In, Floor Plan - Traditional, Family Room Off Kitchen
Hot Water Natural Gas
Heating Central, Forced Air, Other
Cooling Ceiling Fan(s), Other, Window Unit(s)
Flooring Hardwood, Tile/Brick, Concrete, Carpet
Fireplaces Number 1
Fireplaces Type Wood, Equipment, Brick
Equipment Oven/Range - Electric, Refrigerator, Washer, Dryer, Water Heater, Water Heater - High-Efficiency
Fireplace Y
Window Features Double Pane,Energy Efficient
Appliance Oven/Range - Electric, Refrigerator, Washer, Dryer, Water Heater, Water Heater - High-Efficiency
Heat Source Natural Gas
Laundry Basement, Dryer In Unit, Has Laundry, Hookup, Lower Floor, Washer In Unit
Exterior
Exterior Feature Porch(es), Patio(s)
Garage Spaces 4.0
Utilities Available Cable TV Available, Electric Available, Multiple Phone Lines, Natural Gas Available, Phone Available, Sewer Available, Water Available, Other
Water Access N
View Street
Roof Type Architectural Shingle
Accessibility None
Porch Porch(es), Patio(s)
Road Frontage City/County
Total Parking Spaces 4
Garage N
Building
Lot Description Cleared, Front Yard, Level, Rear Yard, SideYard(s), Unrestricted, Other
Story 4
Foundation Block, Other
Sewer Public Sewer
Water Public
Architectural Style Colonial
Level or Stories 4
Additional Building Above Grade, Below Grade
Structure Type High,Dry Wall
New Construction N
Schools
Elementary Schools Ridgecrest
Middle Schools Nicholas Orem
High Schools High Point
School District Prince George'S County Public Schools
Others
Senior Community No
Tax ID 17171889807
Ownership Fee Simple
SqFt Source Assessor
Acceptable Financing FHA, VA, Conventional, Cash, Negotiable
Horse Property N
Listing Terms FHA, VA, Conventional, Cash, Negotiable
Financing FHA,VA,Conventional,Cash,Negotiable
Special Listing Condition Standard
Read Less
Want to know what your home might be worth? Contact us for a FREE valuation!

Our team is ready to help you sell your home for the highest possible price ASAP

Bought with Stuart N Naranch • Redfin Corp

GET MORE INFORMATION





