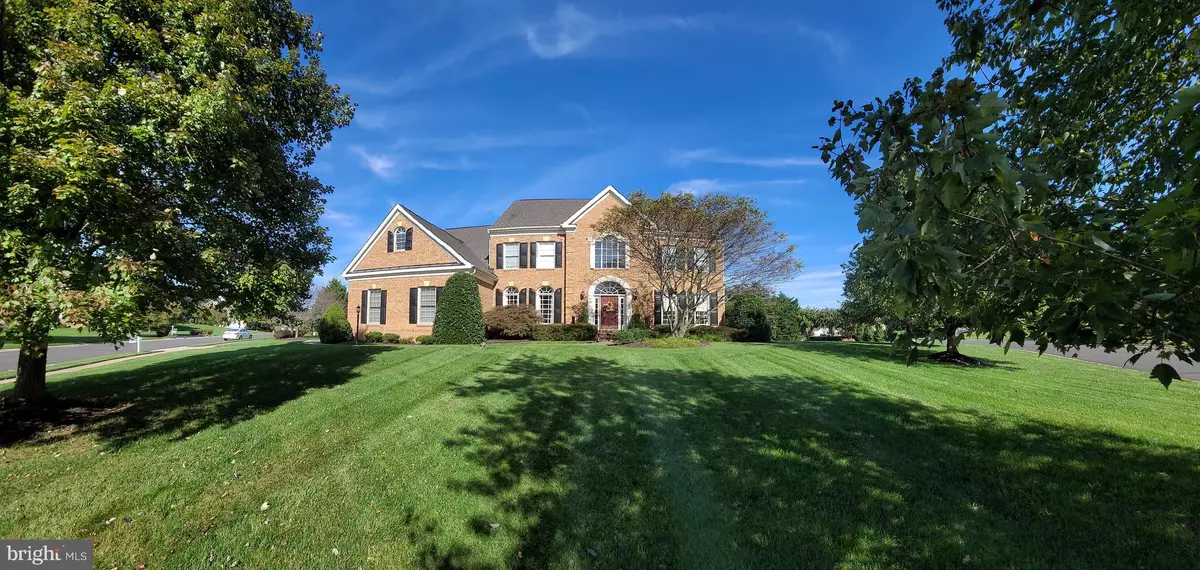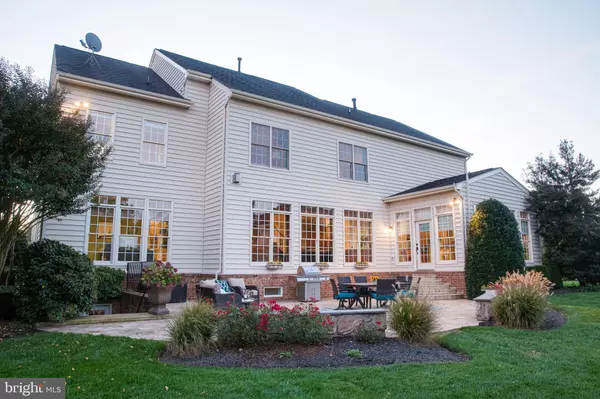$950,000
$929,900
2.2%For more information regarding the value of a property, please contact us for a free consultation.
5557 ROAN CHAPEL DR Haymarket, VA 20169
4 Beds
5 Baths
6,008 SqFt
Key Details
Sold Price $950,000
Property Type Single Family Home
Sub Type Detached
Listing Status Sold
Purchase Type For Sale
Square Footage 6,008 sqft
Price per Sqft $158
Subdivision Piedmont
MLS Listing ID VAPW514166
Sold Date 03/19/21
Style Colonial
Bedrooms 4
Full Baths 4
Half Baths 1
HOA Fees $175/mo
HOA Y/N Y
Abv Grd Liv Area 5,120
Originating Board BRIGHT
Year Built 2002
Annual Tax Amount $8,722
Tax Year 2020
Lot Size 0.703 Acres
Acres 0.7
Property Description
PLEASE NOTE TAX RECORD IS INCORRECT. THIS IS AN EQUITY PRESTON MODEL TOTAL ABOVE GRADE SQUARE FOOTAGE IS 4620. FINISHED BASEMENT 1262.63. UNFINISHED 1291.24 THIS INFORMATION PROVIDED BY THE APPRAISER. WELCOME TO THE ESTATE SECTION (KENDRICK) OF THE GATED, (TOM FAZIO) GOLF/COUNTRY CLUB COMMUNITY OF PIEDMONT. THIS BRICK FRONT COLONIAL WITH 3 CAR SIDE LOAD GARAGE HAS BRICK RETURNS, A BRICK STAIR ENTRANCE, AND IS ON A CORNER LOT ENCOMPASSING .70 ACRES. UPON ENTRY OF THE EQUITY PRESTON MODEL BE AMAZED BY THE TWO-STORY FOYER WITH DECORATOR TOUCHES, CROWN MOLDING, CHAIR RAILS & SHADOW BOXING, ALL FRESHLY PAINTED HARDWOODS COVER THE MAJORITY OF THE MAIN LEVEL. THE FORMAL LIVING ROOM AND DINING ROOM WELCOME YOU INTO THIS EXPANSIVE HOME. WALK INTO YOUR FAMILY ROOM WITH NEW CARPET, COZY GAS FIREPLACE, AND A VIEW OF YOUR TREE LINED BACKYARD. YOUR PRIVATE OFFICE WITH HARDWOODS AND POWDER ROOM ARE TO THE RIGHT. THE LARGE OPEN KITCHEN WITH GRANITE COUNTERTOPS AND STAINLESS STEEL APPLIANCES INCLUDES A MORNING ROOM WHICH ALLOWS FOR A GREAT SPACE FOR ENTERTAINING. WALKOUT TO YOUR TRAVERTINE PATIO WITH BUILT-IN GAS LINE FOR YOUR GRILL. THIS PROPERTY INCLUDES AN UNDERGROUND SPRINKLER SYSTEM TO MAINTAIN THE LUSH LANDSCAPING. RELAX AMONG THE WELL MANICURED TREE LINED YARD. THIS HOME HAS 4 BEDROOMS UPSTAIRS, ALL NEWLY CARPETED, BEDROOM TWO HAS IT OWN BATH AND WALK-IN CLOSET, BEDROOMS 3 & 4 HAVE A JACK AND JILL BATH WITH TUB. ALL BATHROOMS HAVE BEEN UPDATED WITH QUARTZ COUNTERTOPS AND NEW FIXTURES. THE PRIMARY BEDROOM HAS LARGE WALK-IN CLOSETS, TWO SEPARATE SINK AREAS, TWO COMMODES, AND TWO LINEN CLOSETS, SHOWER AND LARGE SOAKING TUB. PROCEED TO YOUR LOWER LEVEL AND RELAX IN THE LARGE RECREATION ROOM WITH A FULL BATH. ENJOY WATCHING MOVIES AND SPORTS WITH THE INCLUDED PROJECTOR AND EQUIPMENT & SURROUND SOUND. THERE IS ADDITIONAL SPACE FOR STORAGE, GYM OR AN ARTS & CRAFTS ROOM. ESCAPE TO THE OUTDOORS VIA THE DOUBLE DOOR WALKUP STAIRS. GREAT SHOOLS, AMENITY FILLED COMMUNITY WITH 2 OUTDOOR AND 1 INDOOR POOL, WORK OUT FACILITY, CLUBHOUSE, RESTAURANT, AND MORE! COME ENJOY THIS QUIET & PRIVATE NEIGHBORHOOD! SCHEDULE YOUR EXCLUSIVE
Location
State VA
County Prince William
Zoning PMR
Rooms
Other Rooms Living Room, Dining Room, Primary Bedroom, Bedroom 2, Bedroom 3, Bedroom 4, Kitchen, Family Room, Sun/Florida Room, Office, Recreation Room, Bathroom 2, Bathroom 3, Primary Bathroom, Full Bath
Basement Partial, Connecting Stairway, Daylight, Partial, Heated, Improved, Partially Finished, Rear Entrance, Sump Pump, Windows
Interior
Interior Features Attic, Breakfast Area, Carpet, Ceiling Fan(s), Chair Railings, Crown Moldings, Dining Area, Family Room Off Kitchen, Floor Plan - Open, Formal/Separate Dining Room, Kitchen - Eat-In, Kitchen - Island, Pantry, Recessed Lighting, Soaking Tub, Stall Shower, Store/Office, Tub Shower, Upgraded Countertops, Walk-in Closet(s), Wood Floors
Hot Water Natural Gas
Heating Forced Air, Central, Humidifier, Programmable Thermostat
Cooling Ceiling Fan(s), Central A/C
Flooring Carpet, Ceramic Tile, Hardwood
Fireplaces Number 1
Fireplaces Type Fireplace - Glass Doors, Gas/Propane, Insert
Equipment Built-In Microwave, Cooktop, Dishwasher, Disposal, Dryer - Front Loading, Exhaust Fan, Icemaker, Oven - Double, Oven - Self Cleaning, Refrigerator, Stainless Steel Appliances, Washer - Front Loading, Water Heater
Fireplace Y
Appliance Built-In Microwave, Cooktop, Dishwasher, Disposal, Dryer - Front Loading, Exhaust Fan, Icemaker, Oven - Double, Oven - Self Cleaning, Refrigerator, Stainless Steel Appliances, Washer - Front Loading, Water Heater
Heat Source Natural Gas
Laundry Main Floor
Exterior
Exterior Feature Patio(s)
Parking Features Garage - Side Entry, Garage Door Opener, Inside Access
Garage Spaces 3.0
Fence Electric
Utilities Available Cable TV Available, Electric Available, Natural Gas Available, Phone Available, Sewer Available, Water Available
Amenities Available Bar/Lounge, Basketball Courts, Club House, Dining Rooms, Exercise Room, Fitness Center, Gated Community, Golf Course Membership Available, Jog/Walk Path, Library, Meeting Room, Party Room, Pool - Indoor, Pool - Outdoor, Security, Swimming Pool, Tennis Courts, Tot Lots/Playground
Water Access N
Roof Type Shingle
Accessibility None
Porch Patio(s)
Attached Garage 3
Total Parking Spaces 3
Garage Y
Building
Lot Description Backs to Trees, Corner, Front Yard, Landscaping, Rear Yard, SideYard(s)
Story 3
Sewer Public Sewer
Water Public
Architectural Style Colonial
Level or Stories 3
Additional Building Above Grade, Below Grade
New Construction N
Schools
Elementary Schools Mountain View
Middle Schools Bull Run
High Schools Battlefield
School District Prince William County Public Schools
Others
HOA Fee Include Common Area Maintenance,Health Club,Pool(s),Road Maintenance,Security Gate,Snow Removal
Senior Community No
Tax ID 7398-47-0842
Ownership Fee Simple
SqFt Source Assessor
Acceptable Financing Cash, Conventional, VA
Listing Terms Cash, Conventional, VA
Financing Cash,Conventional,VA
Special Listing Condition Standard
Read Less
Want to know what your home might be worth? Contact us for a FREE valuation!

Our team is ready to help you sell your home for the highest possible price ASAP

Bought with Rebecca M Miller • Piedmont Fine Properties
GET MORE INFORMATION




