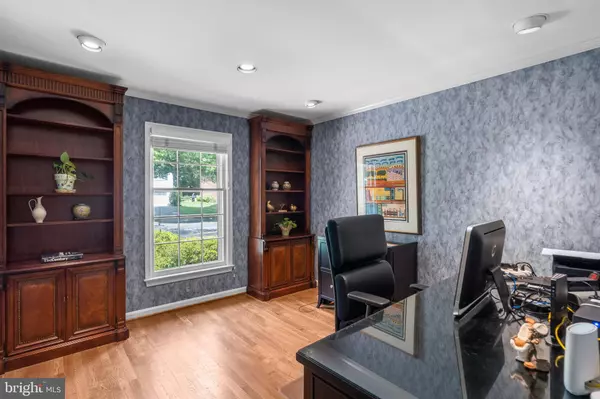$1,320,000
$1,350,000
2.2%For more information regarding the value of a property, please contact us for a free consultation.
8808 WOODEN BRIDGE RD Potomac, MD 20854
5 Beds
4 Baths
4,688 SqFt
Key Details
Sold Price $1,320,000
Property Type Single Family Home
Sub Type Detached
Listing Status Sold
Purchase Type For Sale
Square Footage 4,688 sqft
Price per Sqft $281
Subdivision Copenhaver
MLS Listing ID MDMC2061202
Sold Date 08/26/22
Style Colonial
Bedrooms 5
Full Baths 3
Half Baths 1
HOA Fees $35/ann
HOA Y/N Y
Abv Grd Liv Area 3,665
Originating Board BRIGHT
Year Built 1968
Annual Tax Amount $11,005
Tax Year 2021
Lot Size 0.313 Acres
Acres 0.31
Property Description
Location! Location! Location! Open your backdoor and enjoy the 9 Acres of coveted parkland, pond, and trails! Perfectly perched on a private and meticulously maintained lot this stunning renovated home sparkles with pride of ownership. Gleaming hardwood floors, ornamental mouldings, an open floor plan with gracious entertaining space, a state-of-the-art kitchen designed by Jendell construction opens to a sun-filled morning room addition, main level office, expansive family room with gas burning fireplace, formal dining room and inviting living room with wood burning fireplace grace the main level. The second floor accommodates 5 bedrooms including a private primary suite w/ separate sitting room and spa inspired bathroom. Enjoy recreation time in the fully finished lower level.
Location
State MD
County Montgomery
Zoning R200
Rooms
Other Rooms Living Room, Dining Room, Sitting Room, Kitchen, Family Room, Breakfast Room, Office, Recreation Room, Storage Room
Basement Improved, Partially Finished
Interior
Interior Features Built-Ins, Floor Plan - Open, Formal/Separate Dining Room, Kitchen - Gourmet, Kitchen - Island, Recessed Lighting, Walk-in Closet(s), Wood Floors
Hot Water Natural Gas
Heating Forced Air
Cooling Central A/C
Flooring Hardwood
Fireplaces Number 2
Fireplaces Type Wood, Gas/Propane, Mantel(s)
Fireplace Y
Heat Source Natural Gas
Laundry Upper Floor
Exterior
Exterior Feature Patio(s)
Parking Features Garage Door Opener
Garage Spaces 4.0
Fence Rear
Water Access N
View Scenic Vista, Trees/Woods
Roof Type Architectural Shingle
Accessibility None
Porch Patio(s)
Attached Garage 2
Total Parking Spaces 4
Garage Y
Building
Lot Description Backs - Parkland, Backs to Trees, Landscaping, Private, Rear Yard
Story 3
Foundation Block
Sewer Public Sewer
Water Public
Architectural Style Colonial
Level or Stories 3
Additional Building Above Grade, Below Grade
New Construction N
Schools
School District Montgomery County Public Schools
Others
Senior Community No
Tax ID 160400132220
Ownership Fee Simple
SqFt Source Assessor
Horse Property N
Special Listing Condition Standard
Read Less
Want to know what your home might be worth? Contact us for a FREE valuation!

Our team is ready to help you sell your home for the highest possible price ASAP

Bought with Wendy I Banner • Long & Foster Real Estate, Inc.

GET MORE INFORMATION





