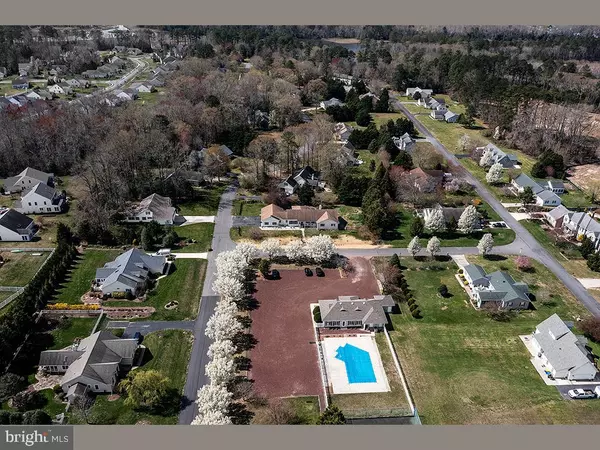$440,000
$450,000
2.2%For more information regarding the value of a property, please contact us for a free consultation.
1 WOODS RD Lewes, DE 19958
3 Beds
3 Baths
2,450 SqFt
Key Details
Sold Price $440,000
Property Type Single Family Home
Sub Type Detached
Listing Status Sold
Purchase Type For Sale
Square Footage 2,450 sqft
Price per Sqft $179
Subdivision Briarwood Estates
MLS Listing ID DESU180364
Sold Date 06/04/21
Style Ranch/Rambler
Bedrooms 3
Full Baths 3
HOA Fees $31/ann
HOA Y/N Y
Abv Grd Liv Area 2,450
Originating Board BRIGHT
Year Built 1993
Annual Tax Amount $1,479
Tax Year 2020
Lot Size 0.570 Acres
Acres 0.57
Lot Dimensions 163 x 100 x207 x128
Property Description
Great opportunity for a spacious ranch home with a Lewes zip code! Located on a corner lot. Side load 3-car garage! Open floor plan with large, open kitchen and oversized family room with cozy gas fireplace. Sunroom off back of the home overlooking the fenced, private backyard. Substantial mud room between home and garage. Community offers pool, tennis and a clubhouse with very low HOA fees of only $375/year. Seller needs 2-3 week leaseback after closing.
Location
State DE
County Sussex
Area Lewes Rehoboth Hundred (31009)
Zoning AR-1
Rooms
Main Level Bedrooms 3
Interior
Interior Features Attic, Breakfast Area, Ceiling Fan(s), Family Room Off Kitchen, Floor Plan - Open, Formal/Separate Dining Room, Kitchen - Eat-In, Kitchen - Table Space, Pantry, Primary Bath(s), Walk-in Closet(s)
Hot Water Propane
Heating Forced Air
Cooling Central A/C
Fireplaces Number 1
Fireplaces Type Mantel(s), Gas/Propane
Equipment Built-In Microwave, Dishwasher, Dryer, Washer
Fireplace Y
Appliance Built-In Microwave, Dishwasher, Dryer, Washer
Heat Source Electric, Propane - Leased
Laundry Has Laundry
Exterior
Parking Features Garage - Side Entry, Inside Access, Garage Door Opener
Garage Spaces 7.0
Fence Fully
Amenities Available Club House, Pool - Outdoor, Tennis Courts
Water Access N
View Garden/Lawn
Accessibility 2+ Access Exits
Attached Garage 3
Total Parking Spaces 7
Garage Y
Building
Lot Description Backs to Trees, Corner, Cleared
Story 1
Foundation Crawl Space
Sewer Gravity Sept Fld, Capping Fill
Water Public
Architectural Style Ranch/Rambler
Level or Stories 1
Additional Building Above Grade, Below Grade
New Construction N
Schools
Elementary Schools Love Creek
Middle Schools Beacon
High Schools Cape Henlopen
School District Cape Henlopen
Others
Pets Allowed Y
HOA Fee Include Pool(s)
Senior Community No
Tax ID 334-18.00-249.00
Ownership Fee Simple
SqFt Source Estimated
Acceptable Financing Cash, Conventional, FHA, VA
Listing Terms Cash, Conventional, FHA, VA
Financing Cash,Conventional,FHA,VA
Special Listing Condition Standard
Pets Allowed Cats OK, Dogs OK
Read Less
Want to know what your home might be worth? Contact us for a FREE valuation!

Our team is ready to help you sell your home for the highest possible price ASAP

Bought with JERRY (Albert) CLARK • BETHANY AREA REALTY LLC
GET MORE INFORMATION





