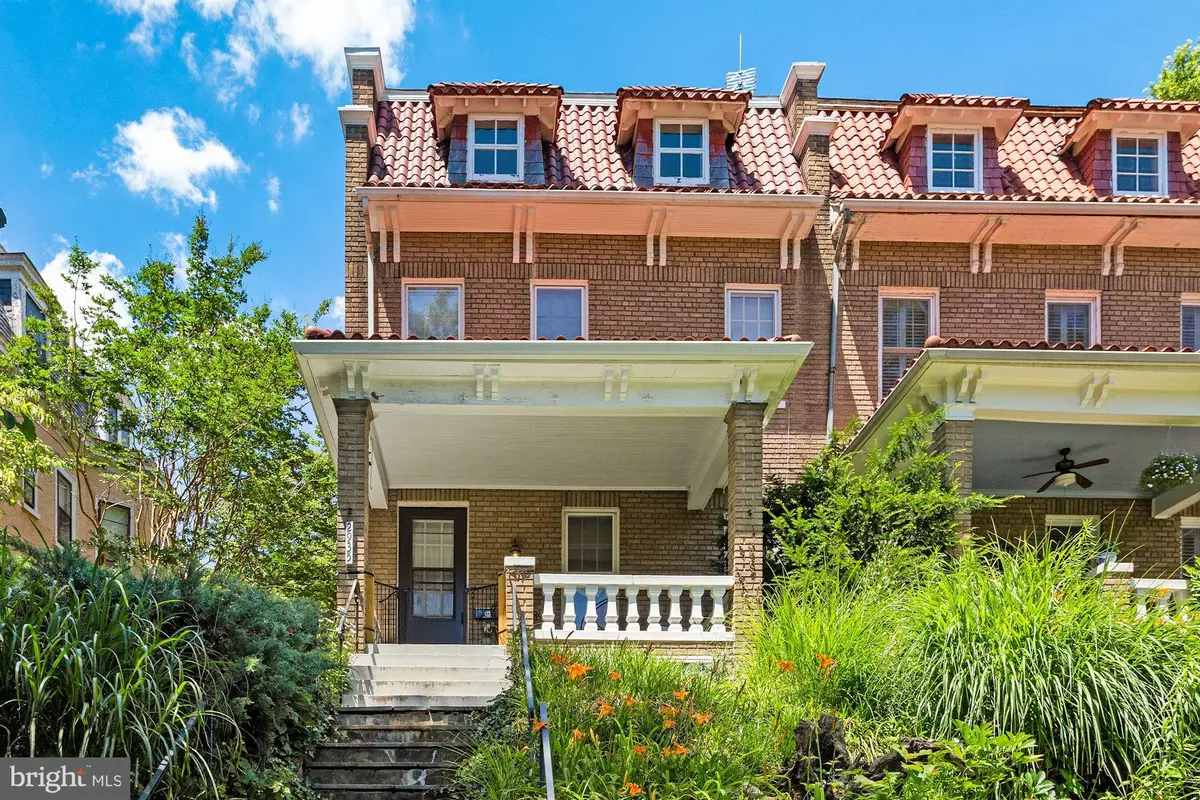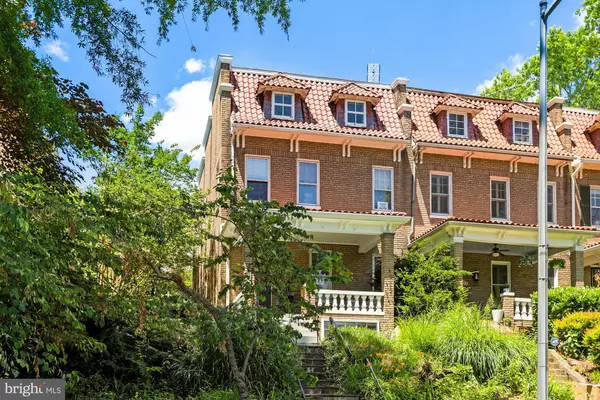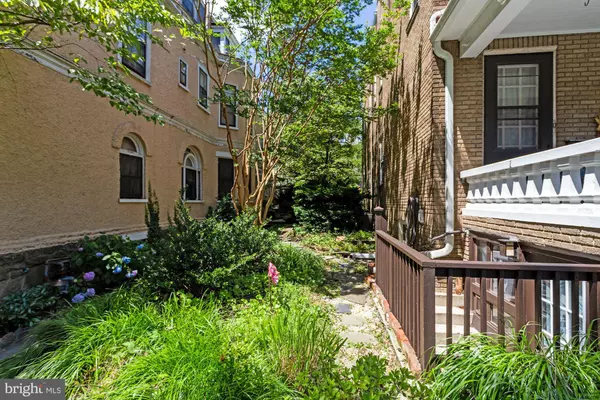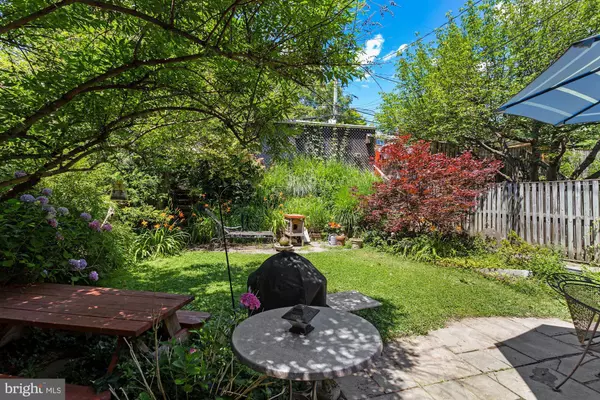$1,125,000
$1,195,000
5.9%For more information regarding the value of a property, please contact us for a free consultation.
2935 TILDEN ST NW Washington, DC 20008
5 Beds
4 Baths
3,124 SqFt
Key Details
Sold Price $1,125,000
Property Type Townhouse
Sub Type End of Row/Townhouse
Listing Status Sold
Purchase Type For Sale
Square Footage 3,124 sqft
Price per Sqft $360
Subdivision Forest Hills
MLS Listing ID DCDC2001390
Sold Date 08/13/21
Style Transitional
Bedrooms 5
Full Baths 3
Half Baths 1
HOA Y/N N
Abv Grd Liv Area 2,284
Originating Board BRIGHT
Year Built 1922
Annual Tax Amount $8,674
Tax Year 2020
Lot Size 5,371 Sqft
Acres 0.12
Property Description
A light filled Wardman Townhome end unit with a total of 5 bedrooms, 3.5 baths, outdoor living spaces, and 2 parking spaces in the rear. The home is located in the popular Forest Hills neighborhood of Washington, DC, bordering Van Ness and Cleveland Park, between Connecticut Avenue and Rock Creek Park. This wonderful neighborhood is a mere 5-10-minute walk to one of our city's gems, the 1,700-acre Rock Creek Park and its beautiful hiking and biking trails and more. The home is also located between two Red Line metro stops - Cleveland Park and Van Ness, as well as grocery stores, and restaurants. The first floor offers a large front porch overlooking the front garden, an entry hall, living room, dining room, a kitchen with a cozy breakfast nook, a den, a powder room, private patio and backyard. The second floor has a large primary bedroom suite with a connecting bathroom, three secondary bedrooms, a den in the back and a full hallway bathroom. The basement features an in-law suite with bedroom, kitchen, a full Japanese soaking tub, separate walk-out entrance with spacious mudroom with windows for storage or plants. This end-unit house boasts an environment of lovely gardens and a side pathway. This is a must-see house in a great city location!
Location
State DC
County Washington
Zoning R2
Rooms
Other Rooms Living Room, Dining Room, Sitting Room, Kitchen, Den, Breakfast Room, Mud Room
Basement Connecting Stairway, Daylight, Partial, Drain, Drainage System, Front Entrance, Fully Finished, Heated, Improved, Interior Access, Outside Entrance, Rear Entrance, Sump Pump, Walkout Level, Windows
Interior
Interior Features Attic, Dining Area, Crown Moldings, Floor Plan - Traditional, Kitchen - Table Space, Kitchen - Galley, Soaking Tub, Skylight(s), Sprinkler System, Recessed Lighting, Walk-in Closet(s), Water Treat System, Wood Floors
Hot Water Electric
Heating Radiator
Cooling Central A/C
Flooring Hardwood, Ceramic Tile
Fireplaces Number 1
Equipment Dishwasher, Disposal, Dryer, Water Heater, Stove, Refrigerator, Oven - Single, Extra Refrigerator/Freezer
Furnishings No
Appliance Dishwasher, Disposal, Dryer, Water Heater, Stove, Refrigerator, Oven - Single, Extra Refrigerator/Freezer
Heat Source Natural Gas
Laundry Basement
Exterior
Exterior Feature Porch(es), Patio(s)
Garage Spaces 2.0
Carport Spaces 2
Utilities Available Natural Gas Available, Sewer Available, Water Available, Electric Available
Water Access N
Roof Type Metal
Accessibility None
Porch Porch(es), Patio(s)
Total Parking Spaces 2
Garage N
Building
Lot Description SideYard(s), Corner
Story 2
Foundation Brick/Mortar
Sewer Public Sewer
Water Public
Architectural Style Transitional
Level or Stories 2
Additional Building Above Grade, Below Grade
Structure Type Plaster Walls
New Construction N
Schools
School District District Of Columbia Public Schools
Others
Senior Community No
Tax ID 2235//0069
Ownership Fee Simple
SqFt Source Assessor
Acceptable Financing Conventional, Cash
Horse Property N
Listing Terms Conventional, Cash
Financing Conventional,Cash
Special Listing Condition Standard
Read Less
Want to know what your home might be worth? Contact us for a FREE valuation!

Our team is ready to help you sell your home for the highest possible price ASAP

Bought with Gali Jeanette Sapir • Long & Foster Real Estate, Inc.

GET MORE INFORMATION





