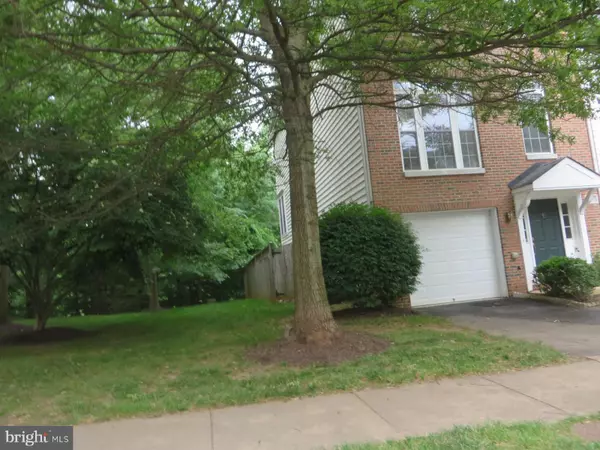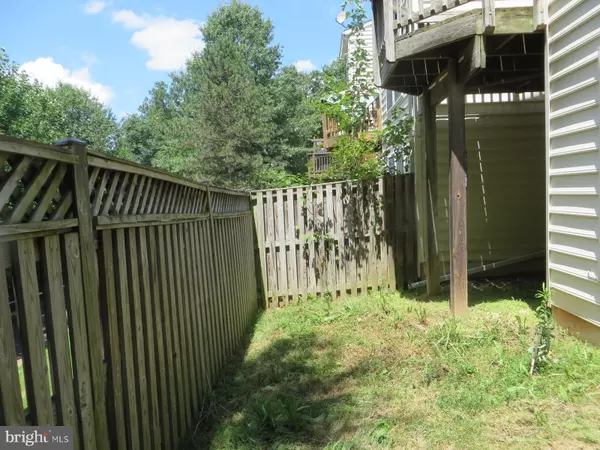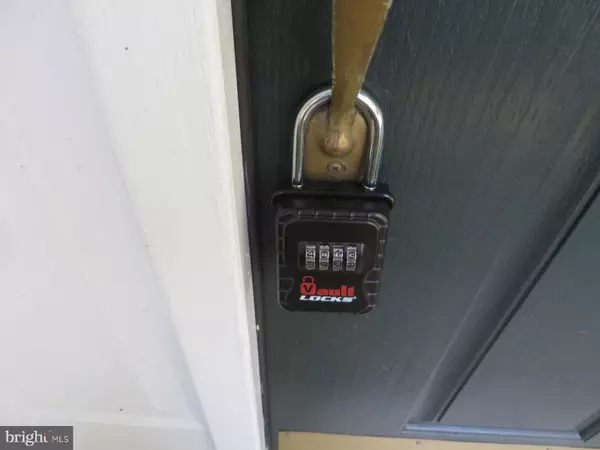$575,000
$604,900
4.9%For more information regarding the value of a property, please contact us for a free consultation.
4110 FAIRFAX CENTER CREEK DR Fairfax, VA 22030
3 Beds
4 Baths
1,598 SqFt
Key Details
Sold Price $575,000
Property Type Townhouse
Sub Type End of Row/Townhouse
Listing Status Sold
Purchase Type For Sale
Square Footage 1,598 sqft
Price per Sqft $359
Subdivision Parkside At Fairfax
MLS Listing ID VAFX2090150
Sold Date 11/04/22
Style Colonial
Bedrooms 3
Full Baths 2
Half Baths 2
HOA Fees $130/mo
HOA Y/N Y
Abv Grd Liv Area 1,598
Originating Board BRIGHT
Year Built 2003
Annual Tax Amount $6,692
Tax Year 2022
Lot Size 1,950 Sqft
Acres 0.04
Property Description
*** HIGHEST & BEST DUE BY 12:00 PM ******HUGE PRICE REDUCTION ***** GREAT VALUE !!
HIGHEST & BEST: Buyer's highest and best offer has been requested. Offer must be submitted by 9/22/2022 11:59:00 AM ( Midnight )
BANK SALE *****FORECLOSURE !!!! FORECLOSURE !!! Great End Unit Townhouse that backs to a quiet wooded setting with a fenced rear yard and deck off the upper living area and Kitchen / Breakfast room. Nice hardwood floors, granite counters and center Island eating space. Rear sun room bumpout opens up to the private rear deck. Main entry level features a Fireplace and firescreen in rear family room.
Master berroom has large walk in closets a double vanity and Jacuzzi Soaking Tub. All bedrooms are carpeted.
Easy access to DC, Wegmans, Whole Foods, Ruth's Chis steak house, Coastal Flats, PF Chang's, Fair Oaks Mall, Fair Lakes Shopping Center and I-66 to DC and the Virginia Wine Country in the Shennandoah Velley.
******* “Chase Employees: Please see the Chase Acknowledgement for restrictions.” ************
Location
State VA
County Fairfax
Zoning 312
Direction Northeast
Interior
Interior Features Breakfast Area, Carpet, Ceiling Fan(s), Chair Railings, Combination Kitchen/Dining, Dining Area, Floor Plan - Open, Kitchen - Country, Kitchen - Island, Soaking Tub, Walk-in Closet(s)
Hot Water Natural Gas
Heating Central
Cooling Central A/C
Flooring Carpet, Hardwood, Ceramic Tile
Fireplaces Number 1
Equipment Built-In Microwave, Dishwasher, Disposal, Dryer - Electric, Exhaust Fan, Oven/Range - Electric, Oven - Wall, Washer, Microwave
Fireplace Y
Appliance Built-In Microwave, Dishwasher, Disposal, Dryer - Electric, Exhaust Fan, Oven/Range - Electric, Oven - Wall, Washer, Microwave
Heat Source Natural Gas
Laundry Lower Floor
Exterior
Exterior Feature Deck(s)
Parking Features Garage - Front Entry, Garage Door Opener, Inside Access
Garage Spaces 2.0
Fence Privacy, Wood
Utilities Available Cable TV, Electric Available, Natural Gas Available, Under Ground, Water Available
Amenities Available Basketball Courts, Club House, Common Grounds, Community Center, Picnic Area, Pool - Outdoor, Tennis Courts, Tot Lots/Playground
Water Access N
View Street, Trees/Woods
Roof Type Asbestos Shingle
Street Surface Paved
Accessibility None
Porch Deck(s)
Road Frontage Public
Attached Garage 1
Total Parking Spaces 2
Garage Y
Building
Lot Description Backs to Trees, Level, Rear Yard, SideYard(s)
Story 3
Foundation Slab
Sewer Public Sewer
Water Public
Architectural Style Colonial
Level or Stories 3
Additional Building Above Grade, Below Grade
Structure Type Dry Wall
New Construction N
Schools
Elementary Schools Fairfax Villa
Middle Schools Frost
High Schools Woodson
School District Fairfax County Public Schools
Others
Pets Allowed Y
HOA Fee Include Common Area Maintenance,Recreation Facility,Road Maintenance,Trash
Senior Community No
Tax ID 0562 18 0029
Ownership Fee Simple
SqFt Source Estimated
Security Features Smoke Detector
Acceptable Financing Conventional, FHA, VA
Horse Property N
Listing Terms Conventional, FHA, VA
Financing Conventional,FHA,VA
Special Listing Condition REO (Real Estate Owned)
Pets Allowed No Pet Restrictions
Read Less
Want to know what your home might be worth? Contact us for a FREE valuation!

Our team is ready to help you sell your home for the highest possible price ASAP

Bought with Rong Ma • Libra Realty, LLC

GET MORE INFORMATION





