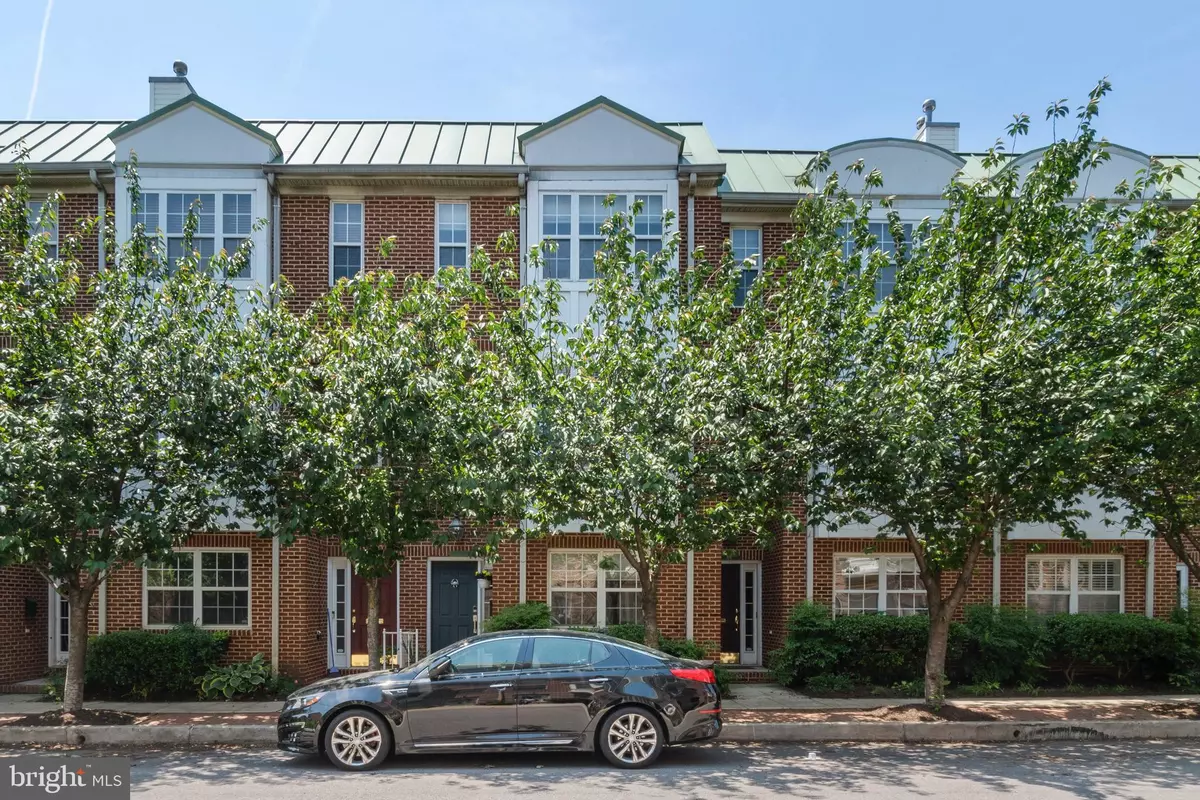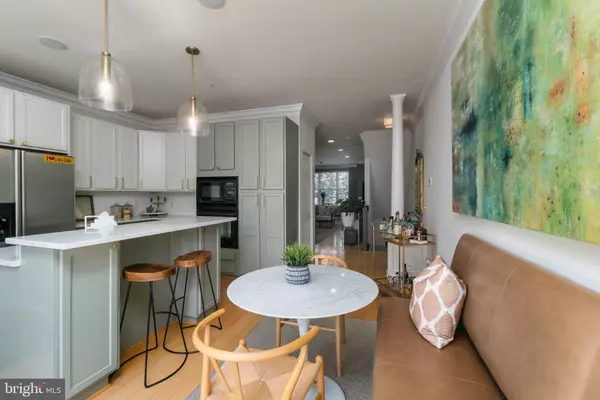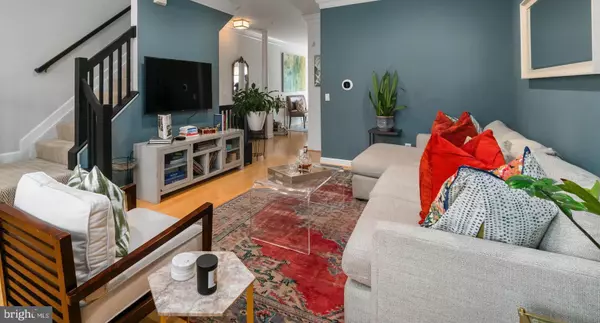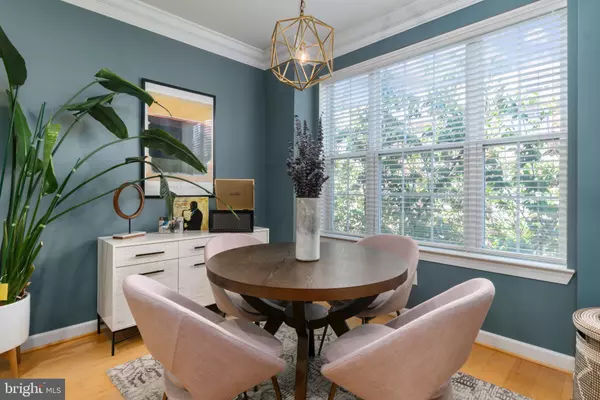$560,000
$560,000
For more information regarding the value of a property, please contact us for a free consultation.
1212 S BOULDIN ST Baltimore, MD 21224
3 Beds
4 Baths
2,560 SqFt
Key Details
Sold Price $560,000
Property Type Townhouse
Sub Type Interior Row/Townhouse
Listing Status Sold
Purchase Type For Sale
Square Footage 2,560 sqft
Price per Sqft $218
Subdivision Canton Gables
MLS Listing ID MDBA553258
Sold Date 09/08/21
Style Federal
Bedrooms 3
Full Baths 3
Half Baths 1
HOA Fees $150/qua
HOA Y/N Y
Abv Grd Liv Area 2,560
Originating Board BRIGHT
Year Built 2001
Annual Tax Amount $11,462
Tax Year 2020
Lot Size 1,306 Sqft
Acres 0.03
Property Description
This stunning, modern, professionally designed home is a hidden gem located on one of Canton's peaceful one way streets. . The gourmet kitchen has been redesigned and featured in Better Homes and Gardens with gorgeous white quartz countertops, hipster matte gold hardware, pigeon greenish gray hand painted cabinets, and finished in decorator white painted walls and large gleaming white subway tile backsplash.
The deck off the kitchen has plenty of room for a dining table, grill, and additional seating. The garage is a generous single car plus, with a large area for your shelving and bikes. Parking for a second vehicle is on the driveway leading out to a community courtyard. The rooftop deck has views of the city, water, Key Bridge and the iconic Natty Boh sign on Brewers Hill.
This is a smart home controlling all systems and sound, HVAC and more. Just a few blocks from Canton Square, fine dining, bars, and The Shops at Canton Crossing shopping center that includes Harris Teeter, Target, DSW, Michaels, Merritt Club Gym and so much more. Walking distance to Fells Point, Butchers Hill and a short scooter ride to Johns Hopkins Hospital downtown and Bayview Medical Center. You have a dog park just steps from your front door and a community athletic field run by Coppermine. This is city living at it's best!
Location
State MD
County Baltimore City
Zoning R-8
Direction East
Rooms
Other Rooms Living Room, Dining Room, Primary Bedroom, Bedroom 2, Bedroom 3, Kitchen, Foyer
Interior
Interior Features Combination Kitchen/Dining, Crown Moldings, Kitchen - Eat-In, Kitchen - Gourmet, Kitchen - Island, Recessed Lighting, Sprinkler System, Upgraded Countertops
Hot Water Natural Gas
Heating Forced Air
Cooling Central A/C
Equipment Built-In Microwave, Built-In Range, Dishwasher, Disposal, Exhaust Fan, Icemaker, Indoor Grill, Oven - Self Cleaning, Refrigerator, Stainless Steel Appliances
Fireplace N
Appliance Built-In Microwave, Built-In Range, Dishwasher, Disposal, Exhaust Fan, Icemaker, Indoor Grill, Oven - Self Cleaning, Refrigerator, Stainless Steel Appliances
Heat Source Natural Gas
Laundry Upper Floor
Exterior
Parking Features Garage - Rear Entry, Garage Door Opener, Inside Access
Garage Spaces 2.0
Water Access N
Accessibility None
Attached Garage 1
Total Parking Spaces 2
Garage Y
Building
Story 3
Sewer Public Sewer
Water Public
Architectural Style Federal
Level or Stories 3
Additional Building Above Grade, Below Grade
Structure Type 9'+ Ceilings,Dry Wall
New Construction N
Schools
School District Baltimore City Public Schools
Others
HOA Fee Include Lawn Maintenance,Water,Management,Reserve Funds,Snow Removal
Senior Community No
Tax ID 0326026481 036
Ownership Fee Simple
SqFt Source Estimated
Security Features Carbon Monoxide Detector(s),Fire Detection System,Motion Detectors,Security System,Smoke Detector,Sprinkler System - Indoor
Acceptable Financing FHA, VA, Cash, Conventional
Listing Terms FHA, VA, Cash, Conventional
Financing FHA,VA,Cash,Conventional
Special Listing Condition Standard
Read Less
Want to know what your home might be worth? Contact us for a FREE valuation!

Our team is ready to help you sell your home for the highest possible price ASAP

Bought with Nancy A Rachuba • Diversified Realty Assoc., Inc.

GET MORE INFORMATION





