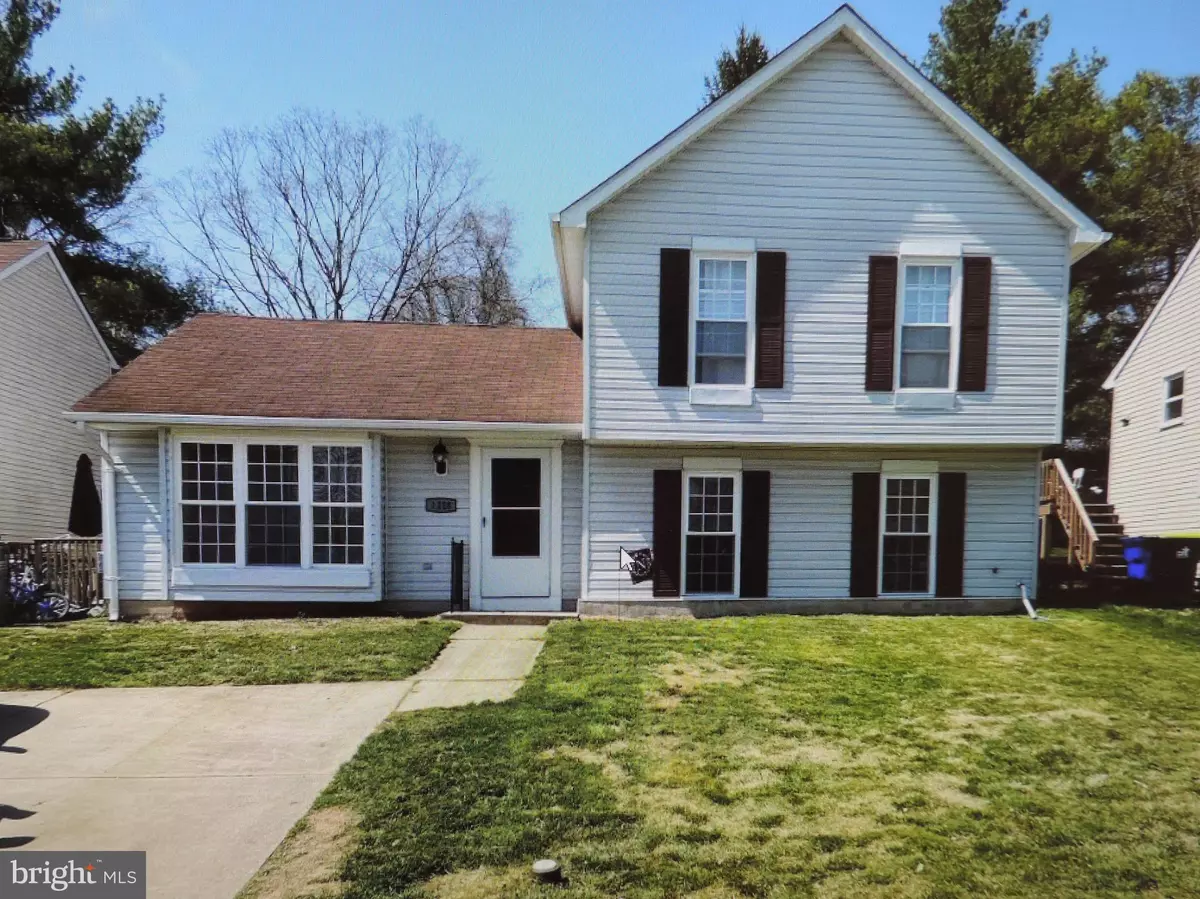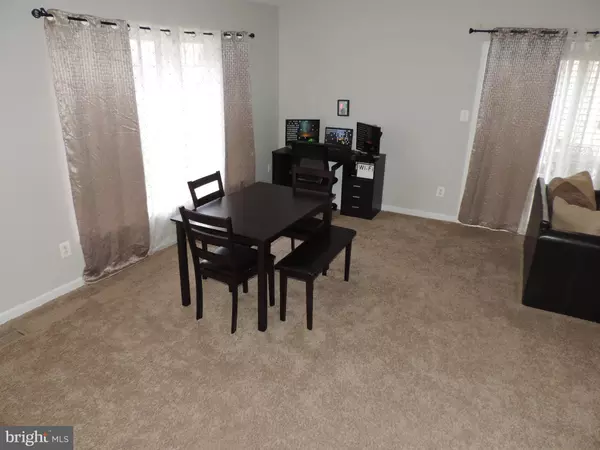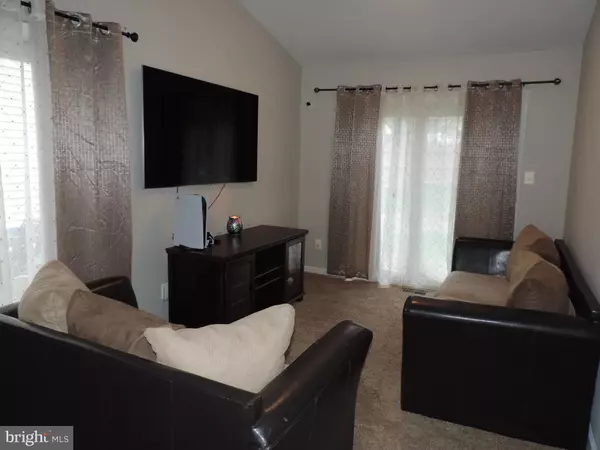$251,120
$233,900
7.4%For more information regarding the value of a property, please contact us for a free consultation.
1226 CALDWELL CT N Belcamp, MD 21017
3 Beds
2 Baths
1,560 SqFt
Key Details
Sold Price $251,120
Property Type Single Family Home
Sub Type Detached
Listing Status Sold
Purchase Type For Sale
Square Footage 1,560 sqft
Price per Sqft $160
Subdivision Riverside
MLS Listing ID MDHR258574
Sold Date 05/28/21
Style Split Level
Bedrooms 3
Full Baths 1
Half Baths 1
HOA Fees $24/qua
HOA Y/N Y
Abv Grd Liv Area 1,560
Originating Board BRIGHT
Year Built 1983
Annual Tax Amount $2,257
Tax Year 2020
Lot Size 5,183 Sqft
Acres 0.12
Property Description
This 3 bedroom, 1 1/2 bath Split Level has NUMEROUS UPDATES! New siding and gutters installed 2018/2019, sump pump replaced 2018, interior doors replaced 2019, new carpet installed 2018, bath tub replaced 2016, new toilets replaced in 2020, new washer 2019, new refrigerator 2020, new shutters 2020, new front door 2020, new lights 2020 and interior painted 2020/2021. This family has out grown their home and need to move on. The primary bedroom is currently being used by some of the children and the bonus room is currently being used as a 4th bedroom. This home offers a nice open layout to include a living room, dining room, kitchen, family room and bonus room. Fenced back yard and off street parking.
Location
State MD
County Harford
Zoning R4
Rooms
Other Rooms Living Room, Dining Room, Primary Bedroom, Bedroom 2, Bedroom 3, Kitchen, Family Room, Bathroom 1, Bonus Room
Basement Daylight, Partial, Heated, Improved, Rear Entrance, Sump Pump
Interior
Interior Features Ceiling Fan(s), Dining Area, Floor Plan - Open, Kitchen - Table Space, Walk-in Closet(s), Window Treatments
Hot Water Electric
Heating Heat Pump(s)
Cooling Ceiling Fan(s), Heat Pump(s), Central A/C
Equipment Built-In Microwave, Dishwasher, Disposal, Exhaust Fan, Oven/Range - Electric, Refrigerator, Washer
Appliance Built-In Microwave, Dishwasher, Disposal, Exhaust Fan, Oven/Range - Electric, Refrigerator, Washer
Heat Source Electric
Exterior
Garage Spaces 2.0
Fence Rear
Water Access N
Accessibility None
Total Parking Spaces 2
Garage N
Building
Story 3
Sewer Public Sewer
Water Public
Architectural Style Split Level
Level or Stories 3
Additional Building Above Grade, Below Grade
New Construction N
Schools
School District Harford County Public Schools
Others
Senior Community No
Tax ID 1301011553
Ownership Fee Simple
SqFt Source Assessor
Special Listing Condition Standard
Read Less
Want to know what your home might be worth? Contact us for a FREE valuation!

Our team is ready to help you sell your home for the highest possible price ASAP

Bought with Mark T Lyons • CENTURY 21 New Millennium

GET MORE INFORMATION





