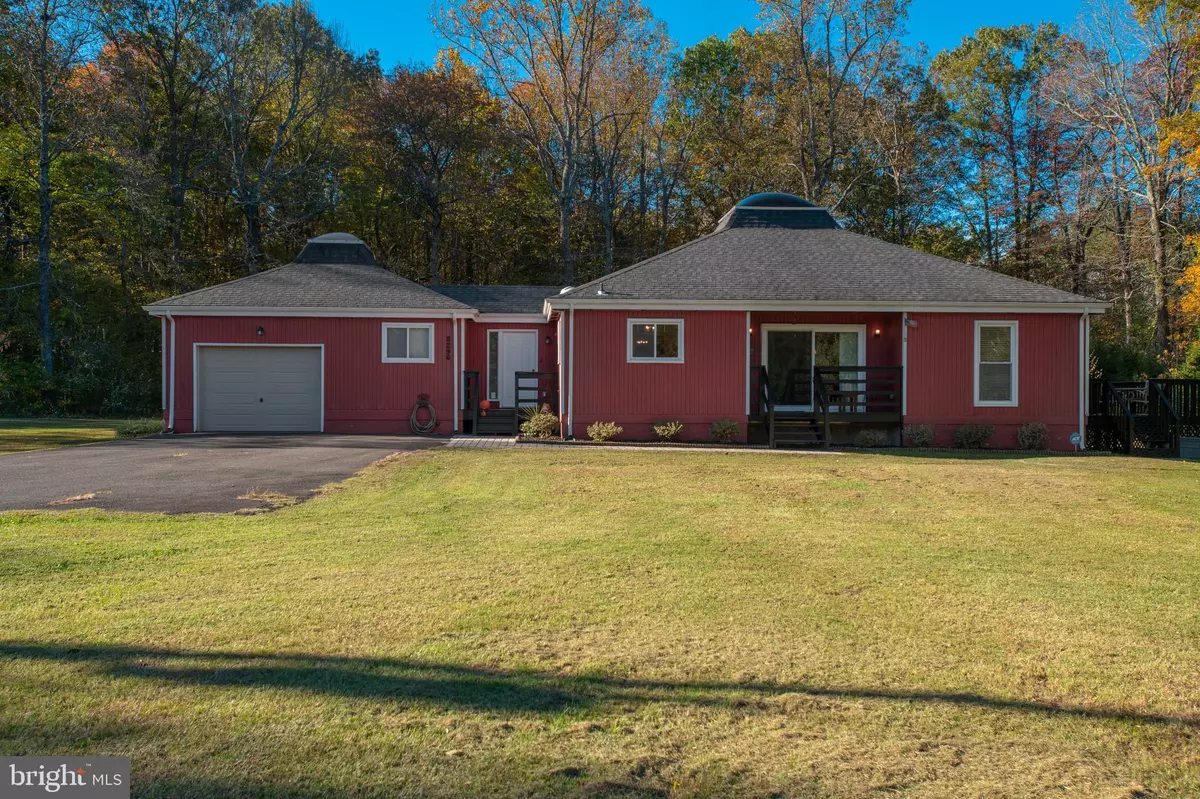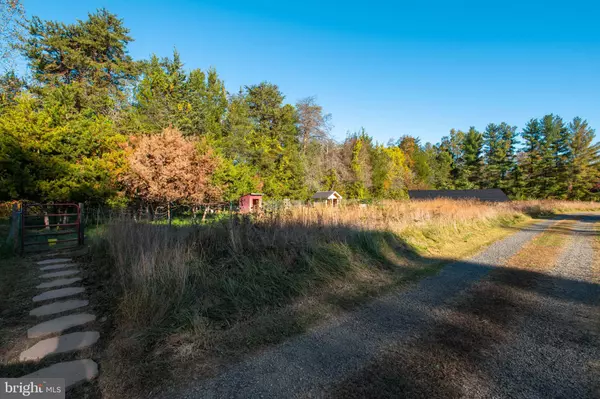$530,000
$529,900
For more information regarding the value of a property, please contact us for a free consultation.
8296 SQUIRES LN Warrenton, VA 20187
3 Beds
3 Baths
1,632 SqFt
Key Details
Sold Price $530,000
Property Type Single Family Home
Sub Type Detached
Listing Status Sold
Purchase Type For Sale
Square Footage 1,632 sqft
Price per Sqft $324
Subdivision None Available
MLS Listing ID VAFQ2001756
Sold Date 12/14/21
Style Bungalow,Ranch/Rambler
Bedrooms 3
Full Baths 2
Half Baths 1
HOA Y/N N
Abv Grd Liv Area 1,632
Originating Board BRIGHT
Year Built 1979
Annual Tax Amount $4,517
Tax Year 2022
Lot Size 9.081 Acres
Acres 9.08
Property Description
BACK ON THE MARKET DUE TO NO FAULT OF THE SELLERS!!!! SELLERS ARE OFFERING $5000 IN CLOSING COST CREDIT. Dining room large table/chairs/bench set can convey if buyers are interested.
Bright and open concept floor plan with stunning cathedral ceilings, new skylight, Large Master Bedroom with en-suite Master Bathroom and walk-in closet. Spacious bedrooms with 2.5 baths on over 1600 sqft w/extended 1 car garage. Large rear deck overlooking private setting on over 9 acres with wooded views. Satellite internet works great here (Hughes Net and ViaSat) - sellers have Verizon hot spot they use to work from home. Sellers pre- ordered Starlink Internet and will transfer to buyers (estimated delivery Q1 2022, preorder already paid for). NOTE!! HOME WAS NEVER SOLD FOR $110,000. The adjacent 4.48 acre lot next to 8296 Squires Lane sold for $110,000 and a new construction was built on it. This is a completely different address and the agent mistakenly used our address for their listing. Please reach out if you have any questions!
Upgrades since sellers purchased in 2017:
New roof 2017
Hardwood floors 2017
Gutters 2018
Entire HVAC system 2018
Washer/Dryer 2019
Tile floor at foyer and sliding glass door 2019
Kitchen 2019
All new light fixtures inside and outside 2019
Paint entire interior 2019
Guest bath 2019
Thompson creek windows and sliding glass doors 2019
Garage door and door opener 2019
Big Blue Water Filtration System 2019
Levelor Blinds (2019)
2 front decks 2019 (paint 2021)
Master bath 2020
Powder room 2020
Solar panels 2020
Garden with raised beds fenced in 2020
Fenced in goat/farm animal fence with 2 houses 2020
Fenced in dog run 2021
Skylight (8x8 at living room) 2021
New vinyl floor in laundry 2021
12x10 metal shed insulated and wire 2021
Location
State VA
County Fauquier
Zoning RR
Rooms
Main Level Bedrooms 3
Interior
Interior Features Dining Area, Entry Level Bedroom, Window Treatments, Wood Floors, Floor Plan - Open
Hot Water Electric
Heating Forced Air, Wood Burn Stove
Cooling Ceiling Fan(s), Central A/C
Flooring Hardwood, Tile/Brick
Equipment Refrigerator, Washer, Water Heater, Dryer, Dishwasher, Oven - Double, Cooktop
Fireplace N
Window Features Skylights
Appliance Refrigerator, Washer, Water Heater, Dryer, Dishwasher, Oven - Double, Cooktop
Heat Source Electric
Exterior
Exterior Feature Deck(s)
Parking Features Garage Door Opener, Garage - Front Entry
Garage Spaces 1.0
Utilities Available Propane
Water Access N
Roof Type Asphalt
Street Surface Gravel
Accessibility None
Porch Deck(s)
Attached Garage 1
Total Parking Spaces 1
Garage Y
Building
Lot Description Irregular, Partly Wooded
Story 1
Foundation Crawl Space
Sewer On Site Septic
Water Well
Architectural Style Bungalow, Ranch/Rambler
Level or Stories 1
Additional Building Above Grade, Below Grade
Structure Type 9'+ Ceilings,Cathedral Ceilings,High,Vaulted Ceilings
New Construction N
Schools
Elementary Schools H.M. Pearson
Middle Schools Auburn
High Schools Kettle Run
School District Fauquier County Public Schools
Others
Pets Allowed N
Senior Community No
Tax ID 7903-96-7882
Ownership Fee Simple
SqFt Source Assessor
Acceptable Financing FHA, Cash, Conventional, USDA, VA
Listing Terms FHA, Cash, Conventional, USDA, VA
Financing FHA,Cash,Conventional,USDA,VA
Special Listing Condition Standard
Read Less
Want to know what your home might be worth? Contact us for a FREE valuation!

Our team is ready to help you sell your home for the highest possible price ASAP

Bought with Roberto A Mejicano Varela • KW United

GET MORE INFORMATION





