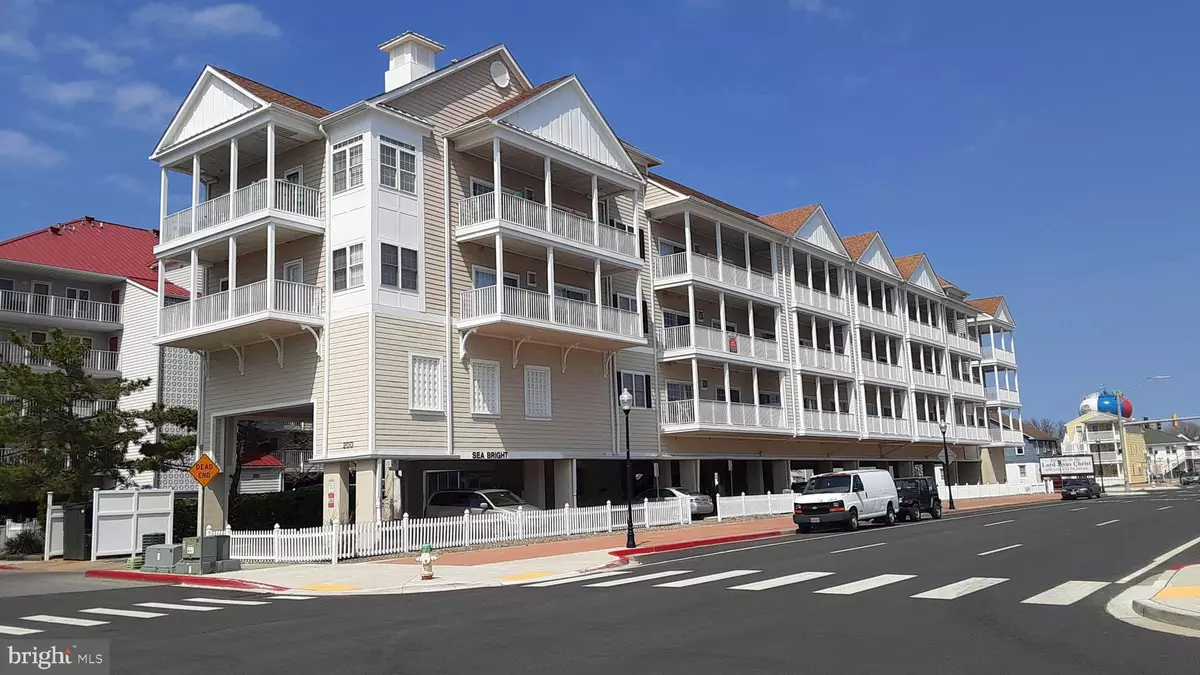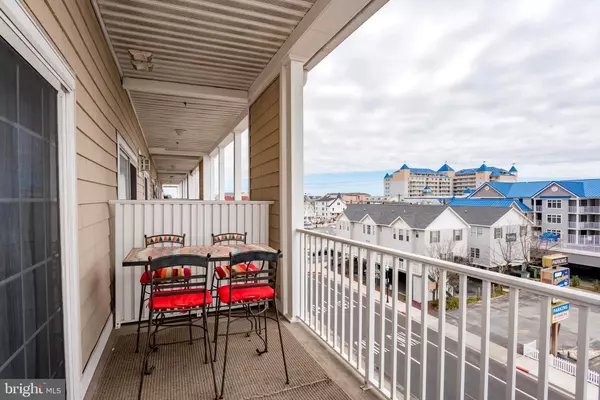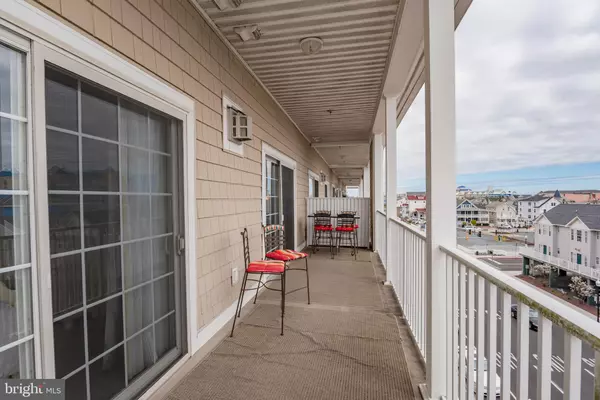$405,000
$409,900
1.2%For more information regarding the value of a property, please contact us for a free consultation.
200 WICOMICO ST #301 Ocean City, MD 21842
2 Beds
2 Baths
1,319 SqFt
Key Details
Sold Price $405,000
Property Type Condo
Sub Type Condo/Co-op
Listing Status Sold
Purchase Type For Sale
Square Footage 1,319 sqft
Price per Sqft $307
Subdivision Downtown Oc
MLS Listing ID MDWO121452
Sold Date 06/16/21
Style Unit/Flat
Bedrooms 2
Full Baths 2
Condo Fees $336/mo
HOA Y/N N
Abv Grd Liv Area 1,319
Originating Board BRIGHT
Year Built 2006
Annual Tax Amount $3,541
Tax Year 2020
Lot Dimensions 0.00 x 0.00
Property Description
Pristine, turn key condo in fabulous downtown Ocean City location! Just two short blocks to the beach and all the excitement and activity that the Boardwalk has to offer including amusements, bars, restaurants and special events. Enjoy ocean, inlet and city views from your oversized balcony. Spacious, open floor plan with two large bedrooms, two full baths and a gas fireplace to warm chilly nights. A walk-in closet adjoins the master bedroom. Beautiful, fully equipped kitchen features granite counter tops, tile flooring, plenty of cabinets and an island with bar seating. A hand painted seascape mural accents the entry way. Master bath offers a jetted soaking tub, double sinks and a separate shower. Convenient parking with two assigned spaces underneath the building. This meticulously maintained, fully furnished condo is the perfect vacation home for your family or the ideal rental/investment opportunity. Schedule your appointment today!
Location
State MD
County Worcester
Area Bayside Interior (83)
Zoning R-3
Rooms
Other Rooms Living Room, Bedroom 2, Kitchen, Bedroom 1, Bathroom 1, Bathroom 2
Main Level Bedrooms 2
Interior
Interior Features Combination Kitchen/Dining, Combination Dining/Living, Tub Shower, Upgraded Countertops, Walk-in Closet(s), Window Treatments, Carpet, Ceiling Fan(s), Floor Plan - Open, Kitchen - Island, Recessed Lighting
Hot Water Electric
Heating Central, Heat Pump(s)
Cooling Central A/C
Flooring Carpet, Ceramic Tile
Fireplaces Number 1
Fireplaces Type Corner, Gas/Propane
Equipment Dryer, Washer, Built-In Microwave, Disposal, Oven/Range - Electric, Refrigerator
Furnishings Yes
Fireplace Y
Appliance Dryer, Washer, Built-In Microwave, Disposal, Oven/Range - Electric, Refrigerator
Heat Source Electric, Central
Laundry Dryer In Unit, Washer In Unit
Exterior
Garage Spaces 2.0
Parking On Site 2
Utilities Available Electric Available, Cable TV Available, Cable TV
Amenities Available Elevator, Reserved/Assigned Parking
Water Access N
View City, Ocean
Accessibility Level Entry - Main
Total Parking Spaces 2
Garage N
Building
Story 1
Unit Features Garden 1 - 4 Floors
Sewer Public Sewer
Water Public
Architectural Style Unit/Flat
Level or Stories 1
Additional Building Above Grade, Below Grade
Structure Type 9'+ Ceilings
New Construction N
Schools
Elementary Schools Ocean City
Middle Schools Stephen Decatur
High Schools Stephen Decatur
School District Worcester County Public Schools
Others
Pets Allowed Y
HOA Fee Include Common Area Maintenance,Insurance,Ext Bldg Maint,Management,Reserve Funds,Water,Gas
Senior Community No
Tax ID 10-757630
Ownership Condominium
Acceptable Financing Conventional, Cash
Listing Terms Conventional, Cash
Financing Conventional,Cash
Special Listing Condition Standard
Pets Allowed Dogs OK, Cats OK
Read Less
Want to know what your home might be worth? Contact us for a FREE valuation!

Our team is ready to help you sell your home for the highest possible price ASAP

Bought with Jaclyn Nicole Tawes • Keller Williams Realty

GET MORE INFORMATION





