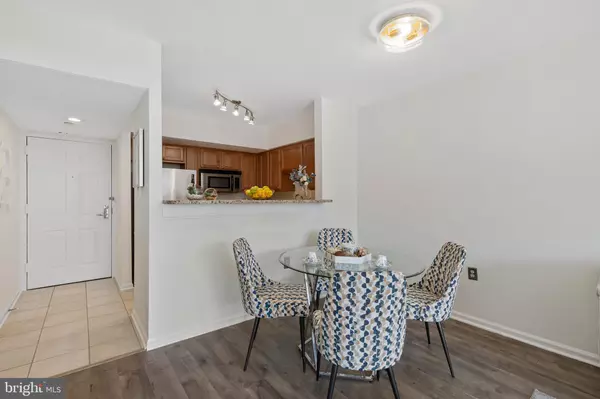$396,000
$396,000
For more information regarding the value of a property, please contact us for a free consultation.
1001 N RANDOLPH ST #1016 Arlington, VA 22201
1 Bed
1 Bath
650 SqFt
Key Details
Sold Price $396,000
Property Type Condo
Sub Type Condo/Co-op
Listing Status Sold
Purchase Type For Sale
Square Footage 650 sqft
Price per Sqft $609
Subdivision Eastview At Ballston Metro
MLS Listing ID VAAR2023622
Sold Date 10/21/22
Style Contemporary
Bedrooms 1
Full Baths 1
Condo Fees $449/mo
HOA Y/N N
Abv Grd Liv Area 650
Originating Board BRIGHT
Year Built 2005
Annual Tax Amount $4,000
Tax Year 2022
Property Sub-Type Condo/Co-op
Property Description
This is the one you've been waiting for in Eastview of Ballston Metro! The best location in the heart of Arlington. PENHOUSE LEVEL one bed room condo has an incredible view of Ballston; South facing sun filled cozy home; The big balcony door/ windows bring in full natural light through the all rooms. The home offers a perfect living space with a generous size balcony. Gorgeous wide plank hardwood floor. The kitchen is complete with stainless steel appliances and has a breakfast bar. The spacious bedroom has a walk-in closet. New vanities and toilet in the bathroom. A full-sized underground parking spot is right near the elevator.
Eastview offers great amenities: on-site professional management, concierge services, outdoor pool, hot tub, fitness room, business center and bike storage etc. Within two blocks to Ballston Metro, Ballston Quarter, Target, bars, restaurants, coffee shops, fitness studios, parks, trails and a lot more to enjoy the city life! Easy access to 395, 66, 50, and 495! Unbeatable location!
Location
State VA
County Arlington
Zoning RC
Rooms
Main Level Bedrooms 1
Interior
Hot Water Electric
Heating Central, Heat Pump(s)
Cooling Central A/C
Heat Source Electric
Exterior
Parking Features Basement Garage, Garage Door Opener, Underground
Garage Spaces 1.0
Parking On Site 169
Amenities Available Concierge, Elevator, Exercise Room, Pool - Outdoor, Reserved/Assigned Parking, Sauna, Swimming Pool
Water Access N
Accessibility Elevator
Total Parking Spaces 1
Garage Y
Building
Story 1
Unit Features Hi-Rise 9+ Floors
Sewer Public Sewer
Water Public
Architectural Style Contemporary
Level or Stories 1
Additional Building Above Grade, Below Grade
New Construction N
Schools
Elementary Schools Ashlawn
Middle Schools Swanson
School District Arlington County Public Schools
Others
Pets Allowed Y
HOA Fee Include Common Area Maintenance,Health Club,Management,Parking Fee,Pool(s),Snow Removal,Trash,Water
Senior Community No
Tax ID 14-029-186
Ownership Condominium
Special Listing Condition Standard
Pets Allowed Cats OK, Dogs OK
Read Less
Want to know what your home might be worth? Contact us for a FREE valuation!

Our team is ready to help you sell your home for the highest possible price ASAP

Bought with Keri K. Shull • Optime Realty
GET MORE INFORMATION





