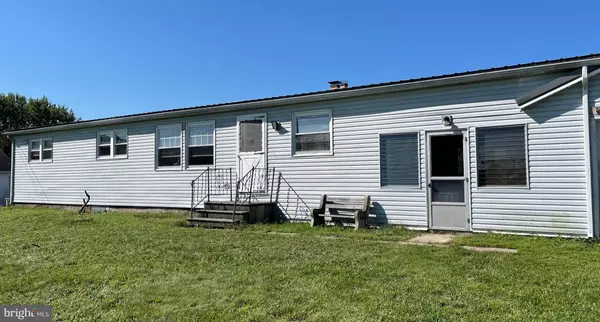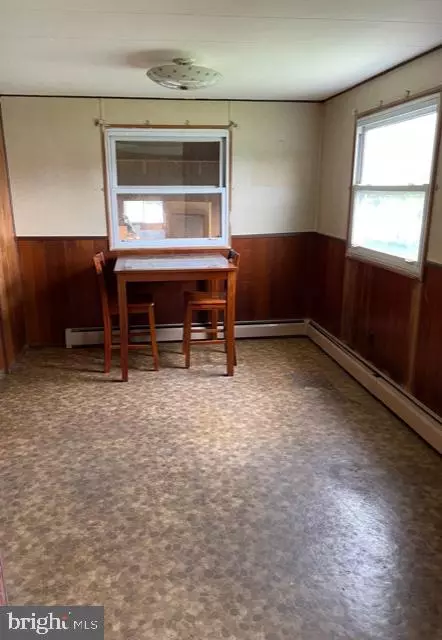$115,000
$140,000
17.9%For more information regarding the value of a property, please contact us for a free consultation.
45 PINE DR Lehighton, PA 18235
3 Beds
1 Bath
2,040 SqFt
Key Details
Sold Price $115,000
Property Type Manufactured Home
Sub Type Manufactured
Listing Status Sold
Purchase Type For Sale
Square Footage 2,040 sqft
Price per Sqft $56
Subdivision Not In A Subdivision
MLS Listing ID PACC2000342
Sold Date 11/11/21
Style Ranch/Rambler
Bedrooms 3
Full Baths 1
HOA Y/N N
Abv Grd Liv Area 1,040
Originating Board BRIGHT
Year Built 1965
Annual Tax Amount $2,497
Tax Year 2021
Lot Size 0.550 Acres
Acres 0.55
Lot Dimensions 0.00 x 0.00
Property Sub-Type Manufactured
Property Description
**Back on the market due to buyer's financing issue **
This 3-bedroom home has a 5-year-old metal roof, no-maintenance vinyl siding and LOW TAXES!!
The large backyard is backed by a wooded lot, has a multi-level deck and endless possibilities for outdoor living and entertaining! The home needs TLC and new owners with a vision to customize and make it their own. Located in the desirable Franklin Township area of Lehighton, its a 2-minute drive to the PA turnpike, NEW St Luke's Hospital and minutes away from the areas best recreational activities.
Location
State PA
County Carbon
Area Franklin Twp (13406)
Zoning RESIDENTIAL
Rooms
Other Rooms Living Room, Dining Room, Bedroom 2, Bedroom 3, Kitchen, Bedroom 1, Bathroom 1
Basement Full, Heated, Outside Entrance, Sump Pump
Main Level Bedrooms 3
Interior
Interior Features Carpet, Dining Area
Hot Water Oil
Heating Hot Water
Cooling None
Equipment Exhaust Fan, Oven/Range - Gas, Refrigerator, Stainless Steel Appliances, Washer, Dryer
Furnishings No
Fireplace N
Appliance Exhaust Fan, Oven/Range - Gas, Refrigerator, Stainless Steel Appliances, Washer, Dryer
Heat Source Oil
Laundry Basement
Exterior
Parking Features Garage - Front Entry, Additional Storage Area, Inside Access
Garage Spaces 2.0
Utilities Available Cable TV, Propane
Water Access N
Roof Type Metal
Accessibility None
Attached Garage 2
Total Parking Spaces 2
Garage Y
Building
Lot Description Backs to Trees
Story 1
Sewer Public Sewer
Water Well, Private
Architectural Style Ranch/Rambler
Level or Stories 1
Additional Building Above Grade, Below Grade
New Construction N
Schools
School District Lehighton Area
Others
Pets Allowed Y
Senior Community No
Tax ID 55-12-A31.07
Ownership Fee Simple
SqFt Source Estimated
Acceptable Financing Cash, Conventional
Horse Property N
Listing Terms Cash, Conventional
Financing Cash,Conventional
Special Listing Condition Standard
Pets Allowed Cats OK, Dogs OK
Read Less
Want to know what your home might be worth? Contact us for a FREE valuation!

Our team is ready to help you sell your home for the highest possible price ASAP

Bought with Non Member • Non Subscribing Office
GET MORE INFORMATION





