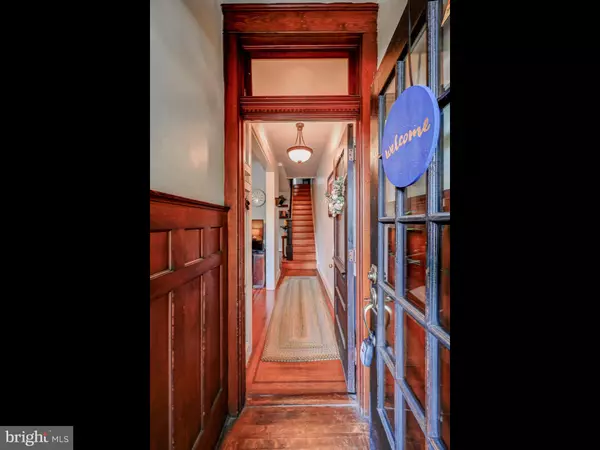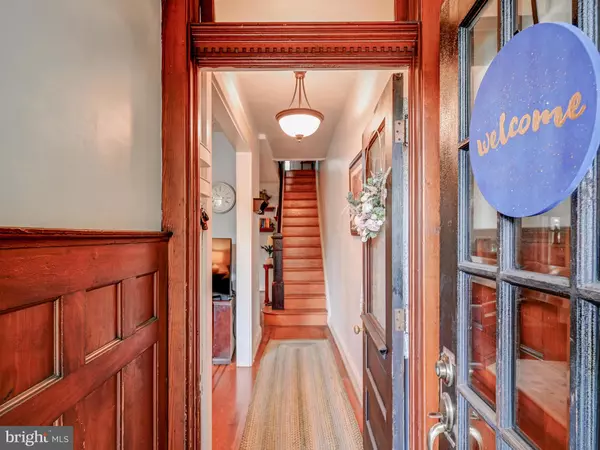$320,000
$299,000
7.0%For more information regarding the value of a property, please contact us for a free consultation.
1354 W 41ST ST Baltimore, MD 21211
3 Beds
2 Baths
1,504 SqFt
Key Details
Sold Price $320,000
Property Type Townhouse
Sub Type End of Row/Townhouse
Listing Status Sold
Purchase Type For Sale
Square Footage 1,504 sqft
Price per Sqft $212
Subdivision Medfield
MLS Listing ID MDBA2006120
Sold Date 09/03/21
Style Other
Bedrooms 3
Full Baths 2
HOA Y/N N
Abv Grd Liv Area 1,504
Originating Board BRIGHT
Year Built 1926
Annual Tax Amount $3,935
Tax Year 2020
Lot Size 1,742 Sqft
Acres 0.04
Property Description
***HIGHEST AND BEST OFFERS DUE AT 8PM TONIGHT, 8/5.*****
Welcome to Hamden! This end of group, meticulously maintained townhome has it ALL! The gourmet Chef's kitchen renovation features custom cabinetry and tile, upgraded counters, stainless steel appliances including 5-burner gas stove, refinished wood floor and more. The renovated mud room off the kitchen includes a HUGE pantry, full bath and more custom cabinetry with tons of storage. French doors with interior blinds lead you to a private and secluded patio for entry level entertaining with turf play area and raised beds for gardening. 3 large bedrooms and 2 updated full baths. New steps lead you to the front entryway and cozy front porch with low maintenance, vinyl railings. Gorgeous hardwood floors throughout, ample parking surrounding and so much more. Convenient location close to everything that this special area offers!
Location
State MD
County Baltimore City
Zoning R-7
Rooms
Other Rooms Living Room, Dining Room, Primary Bedroom, Bedroom 2, Bedroom 3, Kitchen, Foyer, Mud Room, Full Bath
Basement Full, Partially Finished, Rear Entrance
Interior
Interior Features Butlers Pantry, Crown Moldings, Dining Area, Family Room Off Kitchen, Floor Plan - Traditional, Kitchen - Gourmet, Kitchen - Island, Pantry, Upgraded Countertops, Wet/Dry Bar, Wood Floors
Hot Water Natural Gas
Heating Radiant
Cooling Ceiling Fan(s), Window Unit(s)
Equipment Built-In Microwave, Dishwasher, Disposal, Dryer, Exhaust Fan, Oven/Range - Gas, Stainless Steel Appliances, Washer, Water Heater
Window Features Replacement
Appliance Built-In Microwave, Dishwasher, Disposal, Dryer, Exhaust Fan, Oven/Range - Gas, Stainless Steel Appliances, Washer, Water Heater
Heat Source Oil
Exterior
Exterior Feature Patio(s)
Water Access N
Roof Type Composite
Accessibility None
Porch Patio(s)
Garage N
Building
Story 3
Sewer Public Sewer
Water Public
Architectural Style Other
Level or Stories 3
Additional Building Above Grade, Below Grade
Structure Type 9'+ Ceilings,Plaster Walls
New Construction N
Schools
School District Baltimore City Public Schools
Others
Senior Community No
Tax ID 0313153581 030
Ownership Fee Simple
SqFt Source Estimated
Special Listing Condition Standard
Read Less
Want to know what your home might be worth? Contact us for a FREE valuation!

Our team is ready to help you sell your home for the highest possible price ASAP

Bought with Amanda Lynn Dukehart • Guerilla Realty LLC

GET MORE INFORMATION





