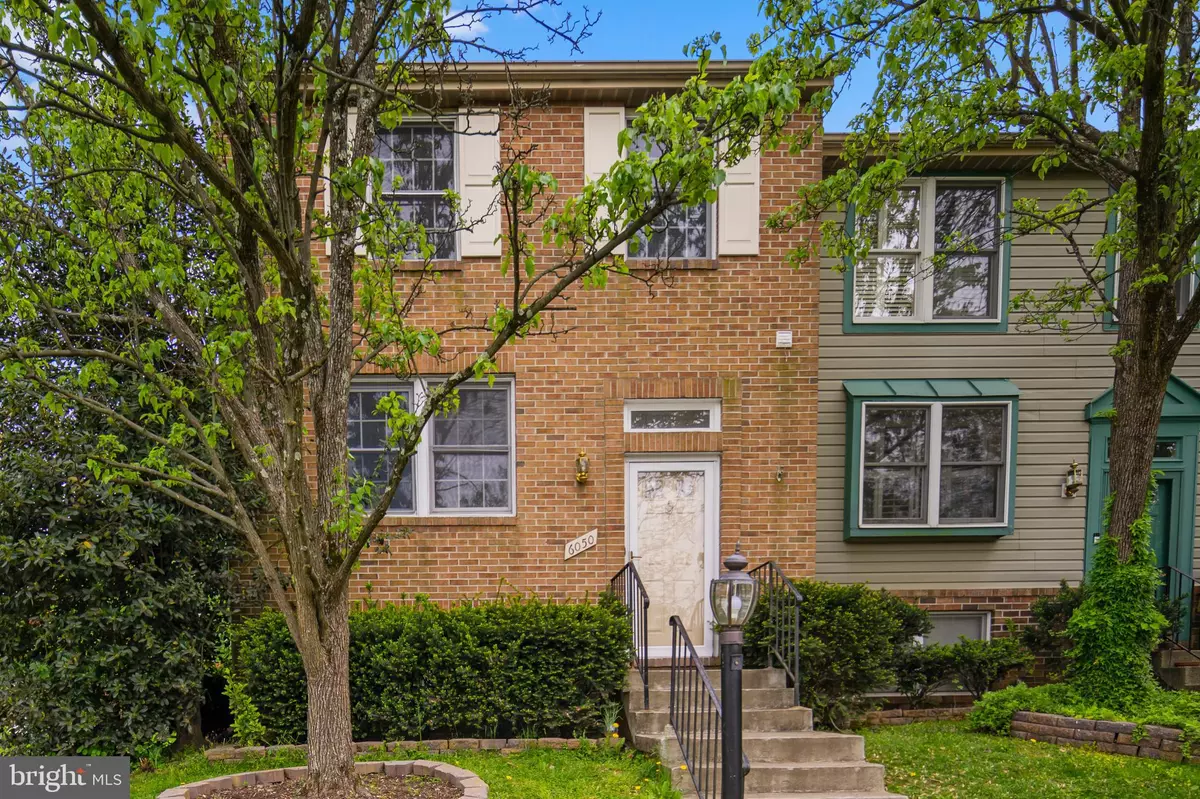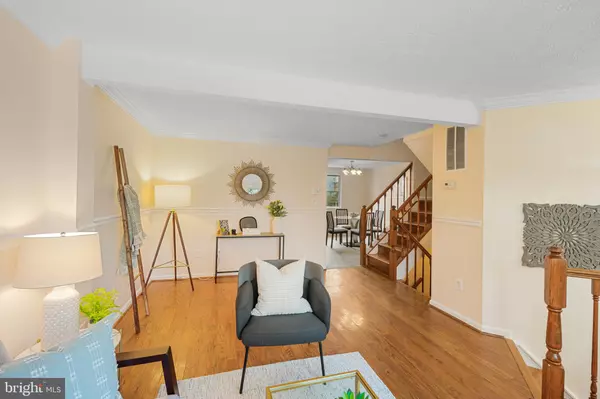$495,000
$495,000
For more information regarding the value of a property, please contact us for a free consultation.
6050 HYDRANGEA DR Alexandria, VA 22310
3 Beds
4 Baths
1,830 SqFt
Key Details
Sold Price $495,000
Property Type Townhouse
Sub Type End of Row/Townhouse
Listing Status Sold
Purchase Type For Sale
Square Footage 1,830 sqft
Price per Sqft $270
Subdivision Van Dorn Village
MLS Listing ID VAFX1191864
Sold Date 06/18/21
Style Colonial
Bedrooms 3
Full Baths 3
Half Baths 1
HOA Fees $89/qua
HOA Y/N Y
Abv Grd Liv Area 1,830
Originating Board BRIGHT
Year Built 1989
Annual Tax Amount $4,822
Tax Year 2021
Lot Size 2,426 Sqft
Acres 0.06
Property Description
You will adore this all brick 1,830 square foot multi-level colonial townhome located in Van Dorn Village near the Springfield mall with top restaurants like Maggianos and Chuys, and its so close to 495 and a short drive to Tysons. This ideal location is near inviting shops and top grocery chains like Wegmans are minutes away from this friendly Kingstowne neighborhood. This home sits on an end unit providing more space and privacy. Step into the spacious living room with an open floor plan and hardwood floors throughout the entire living quarters. The foyer has a glistening chandelier leading into the stately living room. The massive kitchen contains hardwood cabinets, new stainless-steel refrigerator, and dishwasher. The kitchen floor has a marble style design and is only 2 years old, and it travels to the dining room with a unique lighting fixture. The entire interior has been freshly painted. Transport yourself in the cozy bedroom quarters. There are 3 bedrooms and 3 baths with lots of closet space. The master bathroom contains a walk-in closet and all the bathrooms have recently been renovated. Pass the butter popcorn since the best room for catching films and relaxing is the finished recreation room with a brick fireplace and a door leading to the private backyard which is fully fenced in with a patio for entertaining. There is a new washer (6 months old) and dryer along with a heat pump and cool air conditioning unit thats only 5 months old. The roof was replaced ten years ago, and the entire brick exterior has been power washed. There is designated parking for this unit. Come and explore this dream filled home in a central location that is close to D.C. and minutes from Tysons. You will love the neighborhood ambiance.
Location
State VA
County Fairfax
Zoning 180
Rooms
Basement Daylight, Full, Full, Connecting Stairway, Fully Finished, Outside Entrance, Rear Entrance
Interior
Interior Features Combination Kitchen/Dining, Dining Area, Window Treatments, Wood Floors
Hot Water Natural Gas
Heating Heat Pump(s)
Cooling Central A/C
Flooring Carpet, Tile/Brick, Hardwood
Fireplaces Number 1
Equipment Built-In Microwave, Dryer, Washer, Dishwasher, Disposal, Refrigerator, Icemaker, Stove
Fireplace Y
Appliance Built-In Microwave, Dryer, Washer, Dishwasher, Disposal, Refrigerator, Icemaker, Stove
Heat Source Natural Gas
Exterior
Fence Fully
Utilities Available Natural Gas Available, Electric Available, Water Available
Water Access N
Roof Type Composite,Shingle
Accessibility None
Garage N
Building
Story 3
Sewer Public Sewer
Water Public
Architectural Style Colonial
Level or Stories 3
Additional Building Above Grade, Below Grade
New Construction N
Schools
School District Fairfax County Public Schools
Others
Senior Community No
Tax ID 0814 34 0218
Ownership Fee Simple
SqFt Source Assessor
Special Listing Condition Standard
Read Less
Want to know what your home might be worth? Contact us for a FREE valuation!

Our team is ready to help you sell your home for the highest possible price ASAP

Bought with Bron Davis • Long & Foster Real Estate, Inc.

GET MORE INFORMATION





