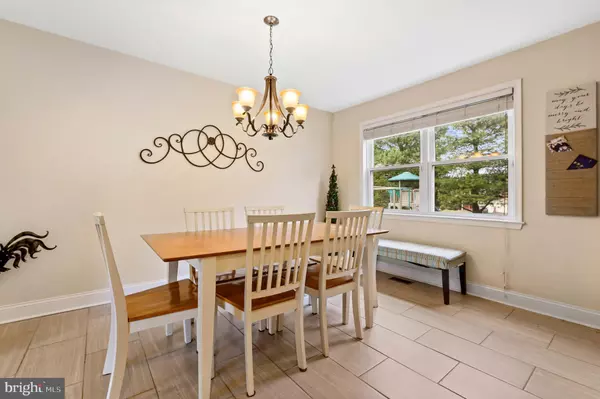$376,000
$370,000
1.6%For more information regarding the value of a property, please contact us for a free consultation.
436 HOMESTEAD CT Warminster, PA 18974
3 Beds
3 Baths
2,645 SqFt
Key Details
Sold Price $376,000
Property Type Single Family Home
Sub Type Detached
Listing Status Sold
Purchase Type For Sale
Square Footage 2,645 sqft
Price per Sqft $142
Subdivision Twin Streams
MLS Listing ID PABU485640
Sold Date 01/23/20
Style Split Level,Traditional
Bedrooms 3
Full Baths 2
Half Baths 1
HOA Y/N N
Abv Grd Liv Area 2,645
Originating Board BRIGHT
Year Built 1980
Annual Tax Amount $6,904
Tax Year 2019
Lot Dimensions 70.00 x 135.00
Property Description
MOVE RIGHT IN to this immaculately kept, turn-key home in Twin Streams. This extremely spacious 3 bedroom, 2.5 bathroom split level has been fully renovated from top to bottom, with high end finishes throughout. Enter into your foyer, and you are greeted with rustic vinyl tiles through this first level- along with neutral tones throughout, fresh paint, and oil rubbed bronze hardware. This level also has a powder room, laundry room, and a large family room that has sliding glass doors that lead to your fully fenced in backyard- that has a covered patio, play area for the children, and a spacious shed. To the left of the foyer, go up a few stairs into the formal living room which leads into the formal dining room that is connected to the kitchen- a wonderful open concept perfect for entertaining. The kitchen features custom cabinetry, stainless steel appliances, granite countertops, ceramic tile floors, pendant lighting over the island, and recessed lighting. You can also access the family room through the other side of the kitchen, down just a few stairs. Upstairs, you will find 3 extremely spacious bedrooms, with large closets, ceiling fans, and newer carpet. The master suite is incredible: a HUGE walk-in closet with custom shelving, tons of natural light, recessed lighting, ceiling fan, an en-suite bathroom with a double vanity, linen closet and large shower. Another full bath finishes off this level. There is also a partially finished basement that could be used as a playroom, craft room, office- the possibilities are endless. 2 Car attached garage- all located on a super quiet street in Centennial School District. Schedule your private tour today.
Location
State PA
County Bucks
Area Warminster Twp (10149)
Zoning R3
Rooms
Basement Full
Interior
Heating Forced Air
Cooling Central A/C
Fireplace N
Heat Source Electric
Exterior
Parking Features Garage - Side Entry, Inside Access
Garage Spaces 2.0
Water Access N
Accessibility None
Attached Garage 2
Total Parking Spaces 2
Garage Y
Building
Story 2
Sewer Public Sewer
Water Public
Architectural Style Split Level, Traditional
Level or Stories 2
Additional Building Above Grade, Below Grade
New Construction N
Schools
School District Centennial
Others
Senior Community No
Tax ID 49-048-027
Ownership Fee Simple
SqFt Source Assessor
Special Listing Condition Standard
Read Less
Want to know what your home might be worth? Contact us for a FREE valuation!

Our team is ready to help you sell your home for the highest possible price ASAP

Bought with Brian John Majeska • Redfin Corporation
GET MORE INFORMATION





