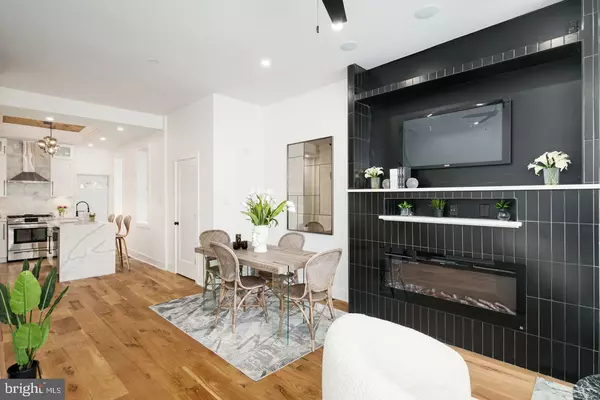$250,000
$239,700
4.3%For more information regarding the value of a property, please contact us for a free consultation.
824 N BROOKLYN ST Philadelphia, PA 19104
2 Beds
3 Baths
1,690 SqFt
Key Details
Sold Price $250,000
Property Type Townhouse
Sub Type Interior Row/Townhouse
Listing Status Sold
Purchase Type For Sale
Square Footage 1,690 sqft
Price per Sqft $147
Subdivision Belmont
MLS Listing ID PAPH1008080
Sold Date 06/09/21
Style Straight Thru,Traditional
Bedrooms 2
Full Baths 2
Half Baths 1
HOA Y/N N
Abv Grd Liv Area 1,140
Originating Board BRIGHT
Year Built 1925
Annual Tax Amount $344
Tax Year 2021
Lot Size 765 Sqft
Acres 0.02
Lot Dimensions 15.00 x 51.00
Property Description
Welcome to 824 Brooklyn St. Fully renovated top to bottom with stunning quality and finishes. This 2 bedroom 2 bath light-filled home features Integrated smart technology for all interior and exterior lighting fixtures and thermostats, In-ceiling speakers for great sounding entertainment, a huge built in electric fire place for warmth and ambiance, in-wall USB outlets on every wall, and cable/Internet wired rooms. Youll have plenty of storage in this statement-making-kitchen that boasts high quality stacked cabinets and pantry, all with oversized hardware to match the homes oversized personality. This is accented by a unique tray ceiling and a playful, yet classy chandelier. Smart under cabinet lighting adds to the endless list of upgrades this home has. The big kitchen island and workstation sink add to the effective use of space in this beautiful home. Behind the kitchen is a nicely sized backyard with ambient lighting. Its private and a place to simply relax and chill or entertain. Downstairs from the kitchen youll find a full-length basement great for a home office or another space to lounge, watch a show and unwind. Laundry is located in a separate room down there as well. Your powder room is conveniently located off the Living Room. The main floors are inch White Oak hardwood. They are beautiful wide plank, top quality and will last for generations. On the second floor of the home youll find the huge Master Bedroom that features massive closet space, a sleek private bathroom with heated floors, stand up shower and smart lighting that conserves energy by turning on when you enter and off when you leave. Checkout the hall bath It also has smart lighting and heated floors. Never walk on cold tile floors again!! The 2nd bedroom is also spacious and has a large walk-in closet, super high ceilings and so much natural light, you could box some up and save for a dark day. 824 Brooklyn is a stones throw away from the parks and transportation, a 5 minute bike ride to Drexel and local universities and walkable/bikeable to tons of eateries and shopping. Schedule your showing today! 10 Year TAX Abatement.
Location
State PA
County Philadelphia
Area 19104 (19104)
Zoning RM1
Rooms
Basement Daylight, Partial
Main Level Bedrooms 2
Interior
Interior Features Ceiling Fan(s), Combination Kitchen/Dining, Combination Kitchen/Living, Floor Plan - Open, Kitchen - Eat-In, Kitchen - Gourmet, Kitchen - Island, Pantry, Recessed Lighting, Stall Shower, Tub Shower, Upgraded Countertops, Wainscotting, Walk-in Closet(s), Wood Floors
Hot Water Electric
Heating Forced Air
Cooling Central A/C
Flooring Hardwood, Ceramic Tile, Concrete
Fireplaces Number 1
Fireplaces Type Electric
Equipment Dishwasher, Disposal, Dual Flush Toilets, ENERGY STAR Refrigerator, Built-In Range, Energy Efficient Appliances, Oven/Range - Gas, Range Hood, Water Heater, Stainless Steel Appliances
Furnishings No
Fireplace Y
Window Features Double Hung,Screens,Transom
Appliance Dishwasher, Disposal, Dual Flush Toilets, ENERGY STAR Refrigerator, Built-In Range, Energy Efficient Appliances, Oven/Range - Gas, Range Hood, Water Heater, Stainless Steel Appliances
Heat Source Natural Gas
Exterior
Water Access N
Roof Type Rubber
Accessibility None
Garage N
Building
Story 2
Foundation Stone
Sewer No Septic System
Water Public
Architectural Style Straight Thru, Traditional
Level or Stories 2
Additional Building Above Grade, Below Grade
Structure Type 9'+ Ceilings,Dry Wall,Tray Ceilings,High
New Construction N
Schools
School District The School District Of Philadelphia
Others
Pets Allowed Y
Senior Community No
Tax ID 062301700
Ownership Fee Simple
SqFt Source Assessor
Acceptable Financing Cash, FHA, Private, VA, Seller Financing, Conventional
Horse Property N
Listing Terms Cash, FHA, Private, VA, Seller Financing, Conventional
Financing Cash,FHA,Private,VA,Seller Financing,Conventional
Special Listing Condition Standard
Pets Allowed No Pet Restrictions
Read Less
Want to know what your home might be worth? Contact us for a FREE valuation!

Our team is ready to help you sell your home for the highest possible price ASAP

Bought with Allison H. Fegel • Elfant Wissahickon Realtors

GET MORE INFORMATION





