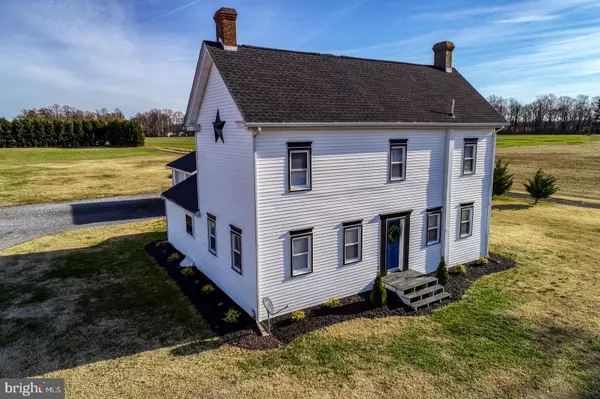$330,000
$329,900
For more information regarding the value of a property, please contact us for a free consultation.
2520 CANTERBURY RD Milford, DE 19963
4 Beds
2 Baths
1,984 SqFt
Key Details
Sold Price $330,000
Property Type Single Family Home
Sub Type Detached
Listing Status Sold
Purchase Type For Sale
Square Footage 1,984 sqft
Price per Sqft $166
Subdivision None Available
MLS Listing ID DEKT234552
Sold Date 04/01/20
Style Colonial,Farmhouse/National Folk
Bedrooms 4
Full Baths 2
HOA Y/N N
Abv Grd Liv Area 1,984
Originating Board BRIGHT
Year Built 1835
Annual Tax Amount $851
Tax Year 2019
Lot Size 4.000 Acres
Acres 4.0
Lot Dimensions 1.00 x 0.00
Property Description
Country living at it's best - age is only a number - this beauty has had all the work done for you! This old farmhouse has been upgraded with the comforts of today's living while still leaving that old farm feel. A sprawling 4 acre parcel with a personal walking path has been created around the whole property - it is approx 1/3 mile in length. Extensive remodel includes: new granite countertops, carpet, paint - too many to mention here - full list available on sellers disclosure. This home features a first floor master bedroom with two closets with built in storage boxes in each. First floor full bath was remodeled in recent years and features a tiled shower. Three additional bedrooms on 2nd floor along with a remodeled full bath with tons of cabinets for extra storage. Open kitchen/dining area allows plenty of room for those large dinner parties or just gathering on a lazy summer day with the windows open. Enjoy the views of the backyard, watch the horses, birds and various wildlife right from the large kitchen window. The pole barn is large enough for enthusiasts of all kinds. It features a propane heater for those chilly days when you still want to work in your shop. Insulated ceiling and walls keep it cool in summer months. Two large workbenches will remain. Bring the marshmallows and enjoy a view of the stars you won't get in the city around your dedicated fire pit. Invisible fencing installed on property. Full Home Inspection and Termite/WDI have already been completed 12/2019 and are available for review or use. 1 year HMS Home Warranty included. Owner is a DE licensed REALTOR.
Location
State DE
County Kent
Area Milford (30805)
Zoning AC
Rooms
Other Rooms Living Room, Kitchen, Foyer, Laundry
Main Level Bedrooms 1
Interior
Interior Features Attic, Ceiling Fan(s), Combination Kitchen/Dining, Kitchen - Country, Tub Shower, Stall Shower, Upgraded Countertops, Wainscotting, Carpet
Hot Water Electric
Heating Forced Air
Cooling Central A/C
Flooring Carpet, Ceramic Tile, Vinyl
Fireplaces Number 3
Fireplaces Type Flue for Stove, Wood, Non-Functioning
Equipment Dishwasher, Dryer - Electric, Dryer - Front Loading, ENERGY STAR Dishwasher, Exhaust Fan, Microwave, Oven - Single, Oven - Wall, Oven/Range - Gas, Refrigerator, Washer - Front Loading, Water Heater - High-Efficiency
Fireplace Y
Appliance Dishwasher, Dryer - Electric, Dryer - Front Loading, ENERGY STAR Dishwasher, Exhaust Fan, Microwave, Oven - Single, Oven - Wall, Oven/Range - Gas, Refrigerator, Washer - Front Loading, Water Heater - High-Efficiency
Heat Source Propane - Leased
Laundry Main Floor
Exterior
Parking Features Garage - Front Entry, Oversized
Garage Spaces 2.0
Fence Electric
Utilities Available Propane, Cable TV Available
Water Access N
View Garden/Lawn, Trees/Woods
Roof Type Pitched,Architectural Shingle
Accessibility None
Total Parking Spaces 2
Garage Y
Building
Story 2
Foundation Brick/Mortar, Crawl Space, Block, Pillar/Post/Pier
Sewer Gravity Sept Fld
Water Well
Architectural Style Colonial, Farmhouse/National Folk
Level or Stories 2
Additional Building Above Grade, Below Grade
New Construction N
Schools
School District Milford
Others
Senior Community No
Tax ID MD-00-16200-01-0900-000
Ownership Fee Simple
SqFt Source Assessor
Security Features Carbon Monoxide Detector(s)
Acceptable Financing Cash, Conventional, FHA, VA, USDA
Listing Terms Cash, Conventional, FHA, VA, USDA
Financing Cash,Conventional,FHA,VA,USDA
Special Listing Condition Standard
Read Less
Want to know what your home might be worth? Contact us for a FREE valuation!

Our team is ready to help you sell your home for the highest possible price ASAP

Bought with Richard Polite • Long & Foster Real Estate, Inc.
GET MORE INFORMATION





