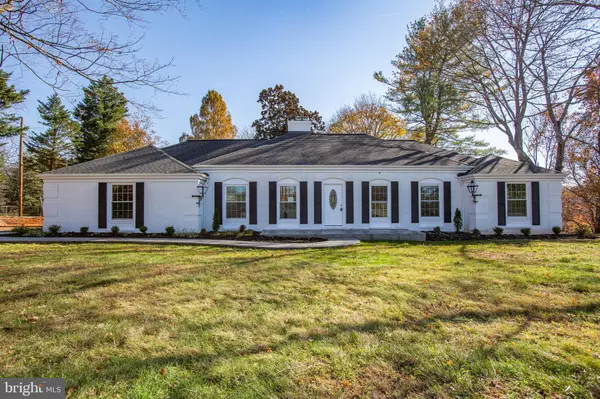$729,000
$729,000
For more information regarding the value of a property, please contact us for a free consultation.
7289 MOSBY DR Warrenton, VA 20187
4 Beds
4 Baths
3,971 SqFt
Key Details
Sold Price $729,000
Property Type Single Family Home
Sub Type Detached
Listing Status Sold
Purchase Type For Sale
Square Footage 3,971 sqft
Price per Sqft $183
Subdivision Warrenton Lakes
MLS Listing ID VAFQ2000538
Sold Date 01/24/22
Style Ranch/Rambler
Bedrooms 4
Full Baths 3
Half Baths 1
HOA Fees $20/ann
HOA Y/N Y
Abv Grd Liv Area 2,071
Originating Board BRIGHT
Year Built 1962
Annual Tax Amount $3,295
Tax Year 2021
Lot Size 0.903 Acres
Acres 0.9
Property Description
Welcome to your stunning new brick rancher, completely renovated with an open floor plan, gourmet kitchen, wood-burning brick fireplace, and finished walkout basement. This home features 4 bedrooms, 3.5 bathrooms, 3,971 sq ft and a 2-car garage.
The open floor plan provides beautiful lighting and big window views onto your large partially fenced-in backyard, perfect for your family gatherings and dining on your stamped concrete patio. Enjoy entertaining in your new upgraded kitchen with black stainless-steel appliances, granite countertops, soft close cabinets, and a kitchen island with seating. Off the kitchen is a mudroom with garage access and washer/dryer hookups. Three bedrooms on the main level including the main level primary room with a walk-in closet and stunning high-end primary bathroom.
The completely renovated and fully finished walkout basement has a full bathroom with stainless-steel front-loading washer and dryer, a bedroom, and a large media room that is perfect for movie night. When guests stay with you, they have their own access to the backyard via the walkout basement doors to the patio. Other features include a new septic system, new windows, new roof, new HVAC, new water heater and main level hardwood flooring.
Warrenton Lakes Community is a mature quiet neighborhood with common area access to the lake (to which your home has great views from across the street). Paddleboarding and Canoes are allowed on the lake. 4 minutes from the Warrenton Village Center for all of your shopping needs. 6 minutes to the city of Warrenton. 10 Minutes from the Fauquier Health Hospital. 18 minutes from the Northern Fauquier Community Park. Just an hour southwest from D.C with your home being close to commuter lots.
Location
State VA
County Fauquier
Zoning R2
Rooms
Basement Full, Walkout Stairs
Main Level Bedrooms 3
Interior
Interior Features Breakfast Area, Built-Ins, Carpet, Combination Dining/Living, Dining Area, Entry Level Bedroom, Family Room Off Kitchen, Floor Plan - Open, Flat, Kitchen - Gourmet, Kitchen - Island, Primary Bath(s), Recessed Lighting, Upgraded Countertops, Walk-in Closet(s), Wood Floors, Formal/Separate Dining Room, Stall Shower, Tub Shower
Hot Water Electric
Heating Heat Pump(s)
Cooling Heat Pump(s)
Flooring Partially Carpeted, Hardwood
Fireplaces Number 1
Fireplaces Type Brick, Wood
Equipment Cooktop, Dishwasher, Built-In Microwave, Disposal, Icemaker, Oven - Wall, Refrigerator, Stainless Steel Appliances
Furnishings No
Fireplace Y
Appliance Cooktop, Dishwasher, Built-In Microwave, Disposal, Icemaker, Oven - Wall, Refrigerator, Stainless Steel Appliances
Heat Source Electric
Laundry Main Floor, Hookup, Basement, Washer In Unit, Dryer In Unit
Exterior
Parking Features Garage - Side Entry, Inside Access
Garage Spaces 2.0
Fence Partially
Amenities Available Lake
Water Access Y
Water Access Desc Canoe/Kayak
View Lake, Street
Roof Type Shingle
Accessibility None
Attached Garage 2
Total Parking Spaces 2
Garage Y
Building
Lot Description Cleared, Front Yard, Level, Rear Yard
Story 2
Foundation Block
Sewer On Site Septic, Septic < # of BR
Water Public
Architectural Style Ranch/Rambler
Level or Stories 2
Additional Building Above Grade, Below Grade
Structure Type 9'+ Ceilings
New Construction N
Schools
School District Fauquier County Public Schools
Others
HOA Fee Include Common Area Maintenance
Senior Community No
Tax ID 6995-01-1456
Ownership Fee Simple
SqFt Source Assessor
Acceptable Financing Cash, Contract, Conventional, FHA, VA
Listing Terms Cash, Contract, Conventional, FHA, VA
Financing Cash,Contract,Conventional,FHA,VA
Special Listing Condition Standard
Read Less
Want to know what your home might be worth? Contact us for a FREE valuation!

Our team is ready to help you sell your home for the highest possible price ASAP

Bought with Sarah A. Reynolds • Keller Williams Chantilly Ventures, LLC

GET MORE INFORMATION





