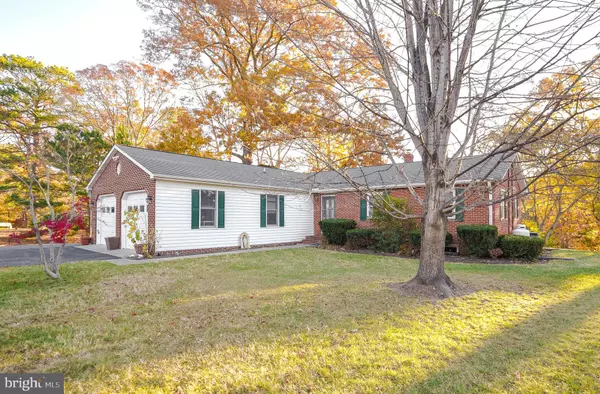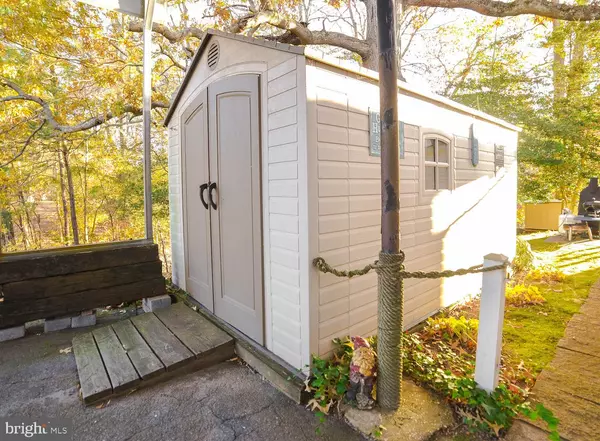$625,000
$624,900
For more information regarding the value of a property, please contact us for a free consultation.
13424 OLIVET RD Lusby, MD 20657
3 Beds
2 Baths
1,948 SqFt
Key Details
Sold Price $625,000
Property Type Single Family Home
Sub Type Detached
Listing Status Sold
Purchase Type For Sale
Square Footage 1,948 sqft
Price per Sqft $320
Subdivision None Available
MLS Listing ID MDCA2002968
Sold Date 02/08/22
Style Ranch/Rambler
Bedrooms 3
Full Baths 2
HOA Y/N N
Abv Grd Liv Area 1,440
Originating Board BRIGHT
Year Built 1963
Annual Tax Amount $5,018
Tax Year 2021
Lot Size 0.545 Acres
Acres 0.54
Property Description
Opportunities like this are rare! Don't miss out on this amazing opportunity to own this serene waterfront home in a desirable location on Old House Cove of Mill Creek. This home is the perfect place to relax and unwind. Enjoy beautiful expansive views from your 12x12 sunroom, deck, hot tub, or pier! This is natural beauty you can't put a price tag on! Large shade trees (Oaks, Maples, Hollies, and more) shade the pier and yard during the afternoon sun/heat. Deep water pier (6') with boat lifts, water, electric, dock box, and shed. Year round boating from your pier with quick and easy access to all of the restaurants Solomon's Harbor has to offer! Excellent crabbing off the pier to catch and cook your dinner, or host a crab feast with family and friends! Three sheds for storage and plenty of parking with an oversized 2 car 24x24 garage, carport for your RV, and large paved driveway. Inside you will find 3 bedrooms and 2 full baths with a fabulous open floor plan. The updated kitchen with granite counters, hardwood floors, and stainless appliances is the perfect place to entertain as it spills into the dining and living area and out to the relaxing sunroom with gorgeous water views. The downstairs rec room has been a great spot to host family gatherings over the years. Must see this property to truly appreciate it! This one would be perfect to live in year round or to enjoy a home away from home with its proximity. Just a short drive from Washington DC, Baltimore, and Annapolis.
Location
State MD
County Calvert
Zoning R-1
Rooms
Basement Partially Finished, Heated, Improved, Interior Access, Outside Entrance, Rear Entrance
Main Level Bedrooms 3
Interior
Interior Features Attic, Carpet, Ceiling Fan(s), Combination Dining/Living, Combination Kitchen/Dining, Combination Kitchen/Living, Crown Moldings, Entry Level Bedroom, Floor Plan - Open, Kitchen - Eat-In, Kitchen - Island, Recessed Lighting, Upgraded Countertops, Window Treatments, Wood Floors
Hot Water Oil
Heating Forced Air
Cooling Ceiling Fan(s), Central A/C, Ductless/Mini-Split
Flooring Carpet, Ceramic Tile, Hardwood
Fireplaces Number 3
Fireplaces Type Brick, Gas/Propane, Mantel(s), Stone, Free Standing
Equipment Built-In Microwave, Dishwasher, Dryer, Exhaust Fan, Extra Refrigerator/Freezer, Freezer, Oven/Range - Gas, Oven - Double, Refrigerator, Stainless Steel Appliances, Washer, Water Heater
Fireplace Y
Appliance Built-In Microwave, Dishwasher, Dryer, Exhaust Fan, Extra Refrigerator/Freezer, Freezer, Oven/Range - Gas, Oven - Double, Refrigerator, Stainless Steel Appliances, Washer, Water Heater
Heat Source Oil, Propane - Leased
Laundry Dryer In Unit, Washer In Unit, Main Floor
Exterior
Exterior Feature Deck(s)
Parking Features Garage - Front Entry, Garage Door Opener, Inside Access
Garage Spaces 8.0
Waterfront Description Private Dock Site
Water Access Y
Water Access Desc Boat - Powered,Canoe/Kayak,Fishing Allowed,Private Access,Sail
View Creek/Stream, Water
Roof Type Architectural Shingle
Accessibility None
Porch Deck(s)
Attached Garage 2
Total Parking Spaces 8
Garage Y
Building
Lot Description Front Yard, Level, Rear Yard, SideYard(s)
Story 2
Foundation Brick/Mortar
Sewer Private Septic Tank
Water Well
Architectural Style Ranch/Rambler
Level or Stories 2
Additional Building Above Grade, Below Grade
Structure Type Dry Wall
New Construction N
Schools
Elementary Schools Dowell
Middle Schools Mill Creek
High Schools Patuxent
School District Calvert County Public Schools
Others
Senior Community No
Tax ID 0501006878
Ownership Fee Simple
SqFt Source Assessor
Security Features Carbon Monoxide Detector(s),Smoke Detector
Acceptable Financing Cash, Conventional, FHA, USDA, VA
Listing Terms Cash, Conventional, FHA, USDA, VA
Financing Cash,Conventional,FHA,USDA,VA
Special Listing Condition Standard
Read Less
Want to know what your home might be worth? Contact us for a FREE valuation!

Our team is ready to help you sell your home for the highest possible price ASAP

Bought with Tracey L Summers • CENTURY 21 New Millennium

GET MORE INFORMATION





