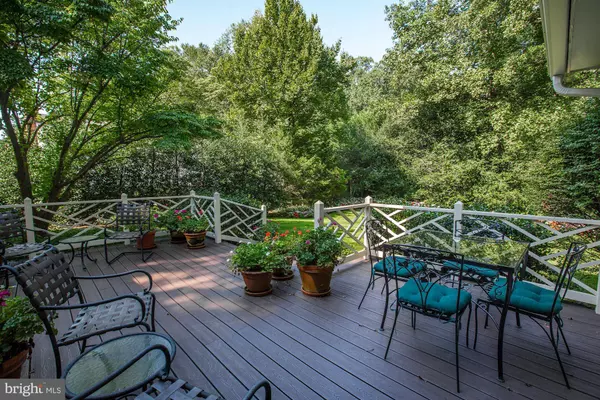$1,737,500
$1,450,000
19.8%For more information regarding the value of a property, please contact us for a free consultation.
8104 HACKAMORE DR Potomac, MD 20854
4 Beds
5 Baths
4,928 SqFt
Key Details
Sold Price $1,737,500
Property Type Single Family Home
Sub Type Detached
Listing Status Sold
Purchase Type For Sale
Square Footage 4,928 sqft
Price per Sqft $352
Subdivision River Falls
MLS Listing ID MDMC754466
Sold Date 06/11/21
Style Colonial
Bedrooms 4
Full Baths 4
Half Baths 1
HOA Y/N N
Abv Grd Liv Area 3,656
Originating Board BRIGHT
Year Built 1982
Annual Tax Amount $12,103
Tax Year 2021
Lot Size 0.387 Acres
Acres 0.39
Property Description
Simply stunning, meticulously renovated throughout with only the best materials and top quality craftsmanship...you will love this charming, Gosnell stone front, "Windsor" colonial with one of the most amazing, private, level backyards in River Falls. It looks like an English park! Enjoy your morning coffee on the Trex deck w/the custom Chippendale railing admiring the gorgeous view. Inside, beautiful renovations include a new kitchen (2019) with Custom Shaker-style cabinetry, Taj Mahal quartzite countertops, professional grade appliances including a Wolf 6 burner gas (propane) cooktop and large stainless steel double wall ovens. Newer Primary Bathroom with white Carrera marble, soaking tub, stall shower, Water Works fixtures. Fully renovated Secondary upper baths including Ivory Travertine, custom cabinetry, Water Works fixtures. Exceptional, large floor plan including main level, private, home office with built-in cabinetry and shelving plus a spacious, comfy Family Room with a wood burning fireplace, painted brick hearth and a wall of built-ins, access to rear deck. Custom trim including thick crown molding and keystones, recessed lighting throughout all three levels, replacement Pella double pane, tru-divide windows. One of the finest offerings you will see this year! Come make it yours to treasure for years to come!
Location
State MD
County Montgomery
Zoning R200
Rooms
Other Rooms Living Room, Dining Room, Primary Bedroom, Bedroom 2, Bedroom 3, Bedroom 4, Kitchen, Game Room, Family Room, Library, Foyer, Breakfast Room, Study, Laundry, Recreation Room, Bathroom 2, Bathroom 3, Primary Bathroom
Basement Full, Fully Finished, Heated, Improved, Windows
Interior
Interior Features Attic, Bar, Breakfast Area, Built-Ins, Carpet, Chair Railings, Crown Moldings, Dining Area, Family Room Off Kitchen, Floor Plan - Traditional, Formal/Separate Dining Room, Kitchen - Country, Kitchen - Eat-In, Kitchen - Gourmet, Kitchen - Island, Kitchen - Table Space, Primary Bath(s), Recessed Lighting, Soaking Tub, Stall Shower, Upgraded Countertops, Wainscotting, Walk-in Closet(s), Wet/Dry Bar, Wood Floors
Hot Water Electric
Heating Heat Pump(s), Zoned
Cooling Heat Pump(s), Zoned, Central A/C
Flooring Hardwood, Marble, Ceramic Tile, Stone
Fireplaces Number 3
Fireplaces Type Mantel(s), Wood
Equipment Cooktop, Dishwasher, Disposal, Dryer, Exhaust Fan, Microwave, Oven - Double, Oven - Self Cleaning, Oven - Wall, Range Hood, Refrigerator, Stainless Steel Appliances, Six Burner Stove, Washer, Water Heater
Fireplace Y
Window Features Double Hung,Double Pane
Appliance Cooktop, Dishwasher, Disposal, Dryer, Exhaust Fan, Microwave, Oven - Double, Oven - Self Cleaning, Oven - Wall, Range Hood, Refrigerator, Stainless Steel Appliances, Six Burner Stove, Washer, Water Heater
Heat Source Electric
Laundry Main Floor
Exterior
Exterior Feature Deck(s), Porch(es)
Parking Features Garage - Front Entry, Garage Door Opener, Oversized
Garage Spaces 2.0
Fence Board, Fully, Privacy, Wood
Amenities Available Baseball Field, Basketball Courts, Club House, Pool - Outdoor, Pool Mem Avail, Soccer Field, Tennis Courts, Tot Lots/Playground
Water Access N
View Garden/Lawn
Roof Type Shake
Street Surface Black Top
Accessibility None
Porch Deck(s), Porch(es)
Road Frontage City/County
Attached Garage 2
Total Parking Spaces 2
Garage Y
Building
Lot Description Backs to Trees, Landscaping, Level
Story 3
Sewer Public Sewer
Water Public
Architectural Style Colonial
Level or Stories 3
Additional Building Above Grade, Below Grade
Structure Type Dry Wall
New Construction N
Schools
Elementary Schools Carderock Springs
Middle Schools Thomas W. Pyle
High Schools Walt Whitman
School District Montgomery County Public Schools
Others
Senior Community No
Tax ID 161001799807
Ownership Fee Simple
SqFt Source Assessor
Acceptable Financing Cash, Conventional
Listing Terms Cash, Conventional
Financing Cash,Conventional
Special Listing Condition Standard
Read Less
Want to know what your home might be worth? Contact us for a FREE valuation!

Our team is ready to help you sell your home for the highest possible price ASAP

Bought with William Fastow • TTR Sotheby's International Realty

GET MORE INFORMATION





