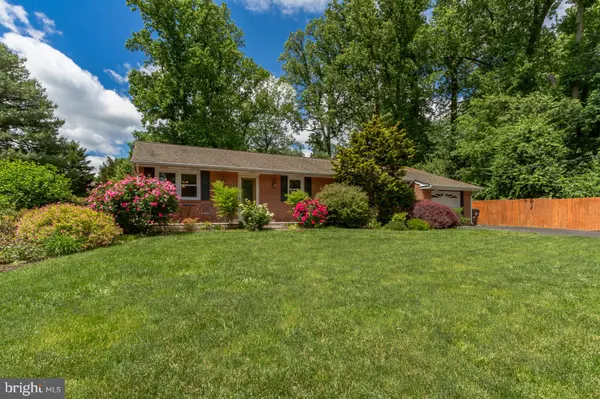$402,200
$402,000
For more information regarding the value of a property, please contact us for a free consultation.
2218 OLD ORCHARD RD Wilmington, DE 19810
3 Beds
3 Baths
1,525 SqFt
Key Details
Sold Price $402,200
Property Type Single Family Home
Sub Type Detached
Listing Status Sold
Purchase Type For Sale
Square Footage 1,525 sqft
Price per Sqft $263
Subdivision Buckingham Heights
MLS Listing ID DENC528462
Sold Date 07/30/21
Style Ranch/Rambler
Bedrooms 3
Full Baths 2
Half Baths 1
HOA Y/N N
Abv Grd Liv Area 1,525
Originating Board BRIGHT
Year Built 1961
Annual Tax Amount $2,395
Tax Year 2020
Lot Size 0.410 Acres
Acres 0.41
Lot Dimensions 105.90 x 201.50
Property Description
Elegant and Spacious Rancher in North Wilmington! Situated on a sprawling 0.41-acre lot in the highly desirable and quiet neighborhood of Buckingham Heights, this all-brick home beguiles and mesmerizes with vernacular architectural details, professional landscaping, and a cozy covered entry. Driving up to the 3BR/2.5BA, midcentury home, the vibrant blooming flowers welcome with a lively demeanor, while the long and freshly sealed driveway impresses with ample parking possibilities. Designed for daily comfort and modern style, the interior beckons relaxation with an openly flowing floorplan, refinished hardwood floors, tons of natural light, all new interior doors, and a large living room with a bright bay window. Envision cooking healthful meals and mixing spirited drinks in the fully equipped and updated kitchen featuring tons of maple wood cabinetry, smooth quartz countertops, new tile flooring, counter-to-ceiling tile backsplash, electric stovetop w/contemporary stainless-steel hood vent, built-in oven, and a breakfast bar. Adjoining the kitchen, the dining area includes matching wall and base cabinets w/granite serving top. Invite your guests for a spectacular barbecue and be the host with the most in your impressive fully fenced-in backyard. Boasting a spacious concrete patio and gardens, there is plenty of room for grilling, chilling, and al fresco dining. Laugh with friends and family, while the kiddos and dogs safely play in your private backyard. Unwind from a long week in the master bedroom with a deep closet, hardwood floors, a separate walk-in closet, and an attached and spa-like en suite with a fashionable vanity, tall storage cabinet, and a sleek glass enclosed shower w/built-in bench and custom tilework. Two abundantly sized bedrooms with dedicated closets and hardwood floors are superb for guests or home offices. For flex space options, the dry basement features tall ceilings, a half-bath, a laundry area, and a sprawling area for hobbies, media/games, or fitness. Other features: attached 1-car garage, long and wide driveway with parking for 5-6 cars, 6’ privacy fence, newer HVAC, new 200-amp service panel, newer roof w/30yr shingles (2008), newer roof addition w/30yr shingles (2017), new custom shed, new vinyl windows, all new plumbing fixtures, in-line water filter, hall bathroom w/updated tile and modern glass shower door, only 20 minutes from Philadelphia Airport, close to shopping, I-95, major highways, restaurants, Bellevue State Park, schools, and so much more! Call now for your private tour! One of the listing agents is related to the sellers.
Location
State DE
County New Castle
Area Brandywine (30901)
Zoning NC10
Rooms
Other Rooms Living Room, Dining Room, Primary Bedroom, Bedroom 2, Bedroom 3, Kitchen, Basement
Basement Full
Main Level Bedrooms 3
Interior
Interior Features Attic, Ceiling Fan(s), Floor Plan - Open, Kitchen - Gourmet, Upgraded Countertops
Hot Water Electric
Heating Forced Air, Heat Pump(s)
Cooling Central A/C
Flooring Hardwood
Equipment Stainless Steel Appliances
Fireplace N
Window Features Vinyl Clad
Appliance Stainless Steel Appliances
Heat Source Electric
Laundry Basement
Exterior
Exterior Feature Patio(s)
Parking Features Garage - Front Entry, Garage Door Opener
Garage Spaces 6.0
Fence Fully
Water Access N
View Trees/Woods
Roof Type Architectural Shingle,Pitched
Accessibility None
Porch Patio(s)
Attached Garage 1
Total Parking Spaces 6
Garage Y
Building
Story 2
Sewer Public Sewer
Water Public
Architectural Style Ranch/Rambler
Level or Stories 2
Additional Building Above Grade, Below Grade
Structure Type Dry Wall
New Construction N
Schools
School District Brandywine
Others
Senior Community No
Tax ID 06-055.00-301
Ownership Fee Simple
SqFt Source Assessor
Acceptable Financing FHA, Conventional, Cash, VA
Listing Terms FHA, Conventional, Cash, VA
Financing FHA,Conventional,Cash,VA
Special Listing Condition Standard
Read Less
Want to know what your home might be worth? Contact us for a FREE valuation!

Our team is ready to help you sell your home for the highest possible price ASAP

Bought with Donna M Baldino • Keller Williams Real Estate - Media

GET MORE INFORMATION





