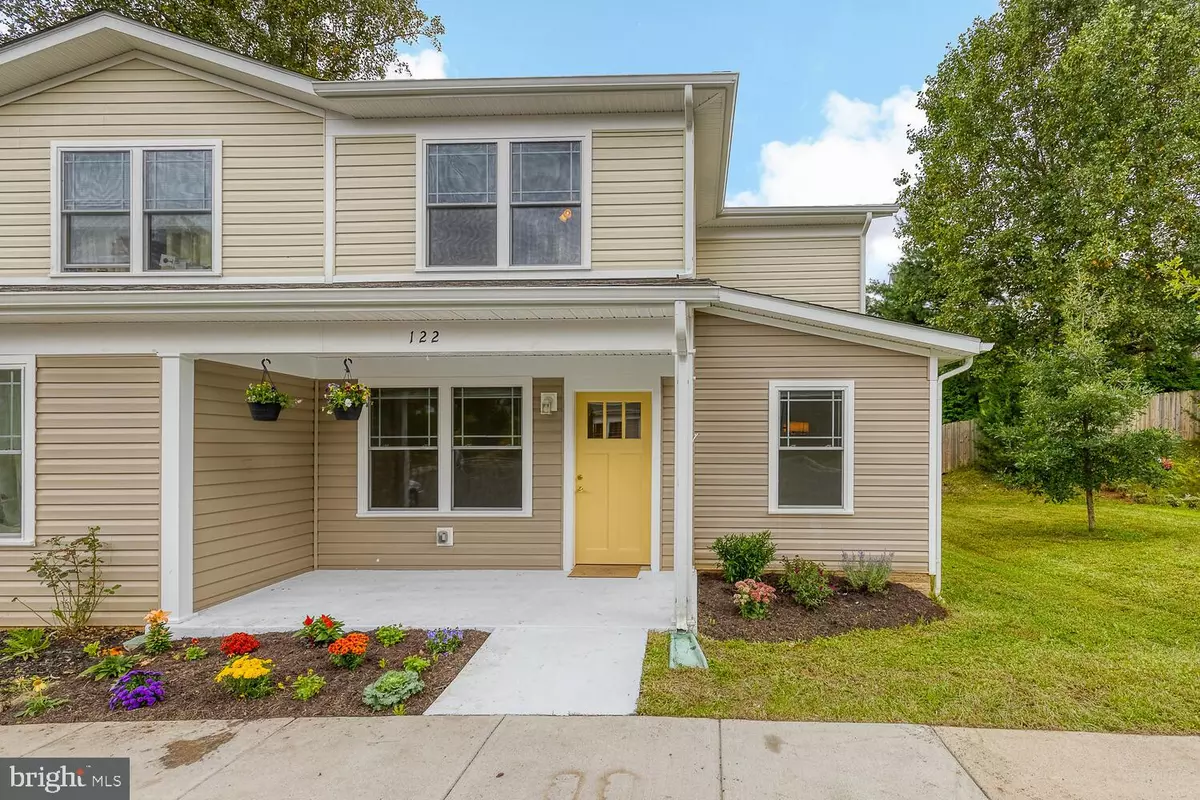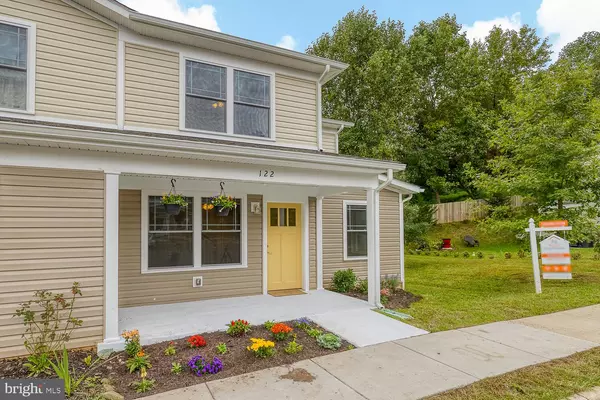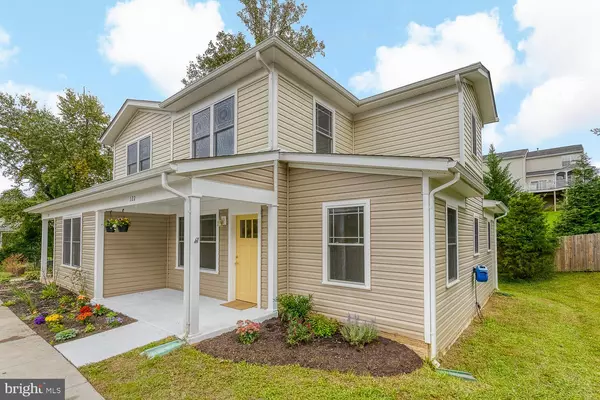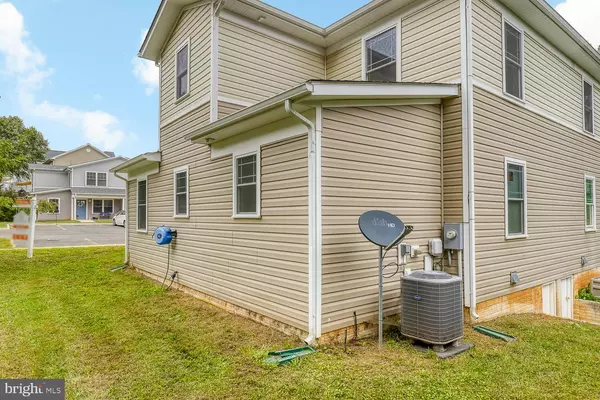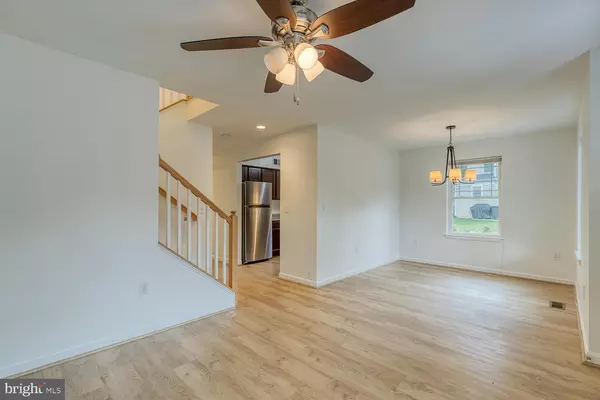$300,000
$299,900
For more information regarding the value of a property, please contact us for a free consultation.
122 FLIKEID LN Warrenton, VA 20186
3 Beds
2 Baths
1,352 SqFt
Key Details
Sold Price $300,000
Property Type Single Family Home
Sub Type Twin/Semi-Detached
Listing Status Sold
Purchase Type For Sale
Square Footage 1,352 sqft
Price per Sqft $221
Subdivision None Available
MLS Listing ID VAFQ2001556
Sold Date 11/16/21
Style Other
Bedrooms 3
Full Baths 2
HOA Fees $66/mo
HOA Y/N Y
Abv Grd Liv Area 1,352
Originating Board BRIGHT
Year Built 2015
Annual Tax Amount $2,111
Tax Year 2021
Lot Size 5,197 Sqft
Acres 0.12
Property Description
This duplex with a charming front porch is within walking distance of Main St in Old Town Warrenton. The handicap-accessible main floor has a bedroom and full bathroom with zero threshold shower and laundry closet along with the living area and kitchen. Two bedrooms and a full bath with a tub/shower are on the 2nd floor. This low maintenance unit was built in 2015 and was designed by local architect, James Hricko. It features 2x6 construction, extra insulation (R21 walls, R49 attic), upgraded windows, conditioned crawlspace with concrete slab, and low water volume fixtures. New stainless steel appliances. New luxury vinyl tile and carpet installed. New tub and surround on 2nd floor. Freshly painted. Home has 3 assigned parking spaces. Easy access to Rt 29. Seller welcomes only owner-occupant offers until property has been actively listed for 30 days.
Location
State VA
County Fauquier
Zoning R6
Rooms
Other Rooms Living Room, Bedroom 2, Bedroom 3, Kitchen, Bedroom 1, Bathroom 1, Bathroom 2
Main Level Bedrooms 1
Interior
Interior Features Carpet, Ceiling Fan(s), Combination Dining/Living, Dining Area, Entry Level Bedroom, Stall Shower, Tub Shower
Hot Water Electric
Heating Heat Pump(s)
Cooling Central A/C, Ceiling Fan(s), Heat Pump(s)
Flooring Vinyl, Carpet
Equipment Dishwasher, Dryer, Oven/Range - Electric, Range Hood, Refrigerator, Washer, Water Heater
Fireplace N
Window Features Energy Efficient,Screens,Double Pane
Appliance Dishwasher, Dryer, Oven/Range - Electric, Range Hood, Refrigerator, Washer, Water Heater
Heat Source Electric
Laundry Main Floor
Exterior
Exterior Feature Porch(es)
Parking On Site 3
Utilities Available Cable TV Available
Water Access N
Accessibility Entry Slope <1', 32\"+ wide Doors, 36\"+ wide Halls, Doors - Swing In, Level Entry - Main, Roll-in Shower
Porch Porch(es)
Garage N
Building
Lot Description Cul-de-sac, No Thru Street
Story 2
Foundation Crawl Space
Sewer Public Sewer
Water Public
Architectural Style Other
Level or Stories 2
Additional Building Above Grade, Below Grade
New Construction N
Schools
Elementary Schools James G. Brumfield
Middle Schools W.C. Taylor
High Schools Fauquier
School District Fauquier County Public Schools
Others
HOA Fee Include Common Area Maintenance,Management,Reserve Funds,Road Maintenance,Snow Removal
Senior Community No
Tax ID 6984-63-7449
Ownership Fee Simple
SqFt Source Assessor
Special Listing Condition Standard
Read Less
Want to know what your home might be worth? Contact us for a FREE valuation!

Our team is ready to help you sell your home for the highest possible price ASAP

Bought with Mandy Cole • Samson Properties

GET MORE INFORMATION

