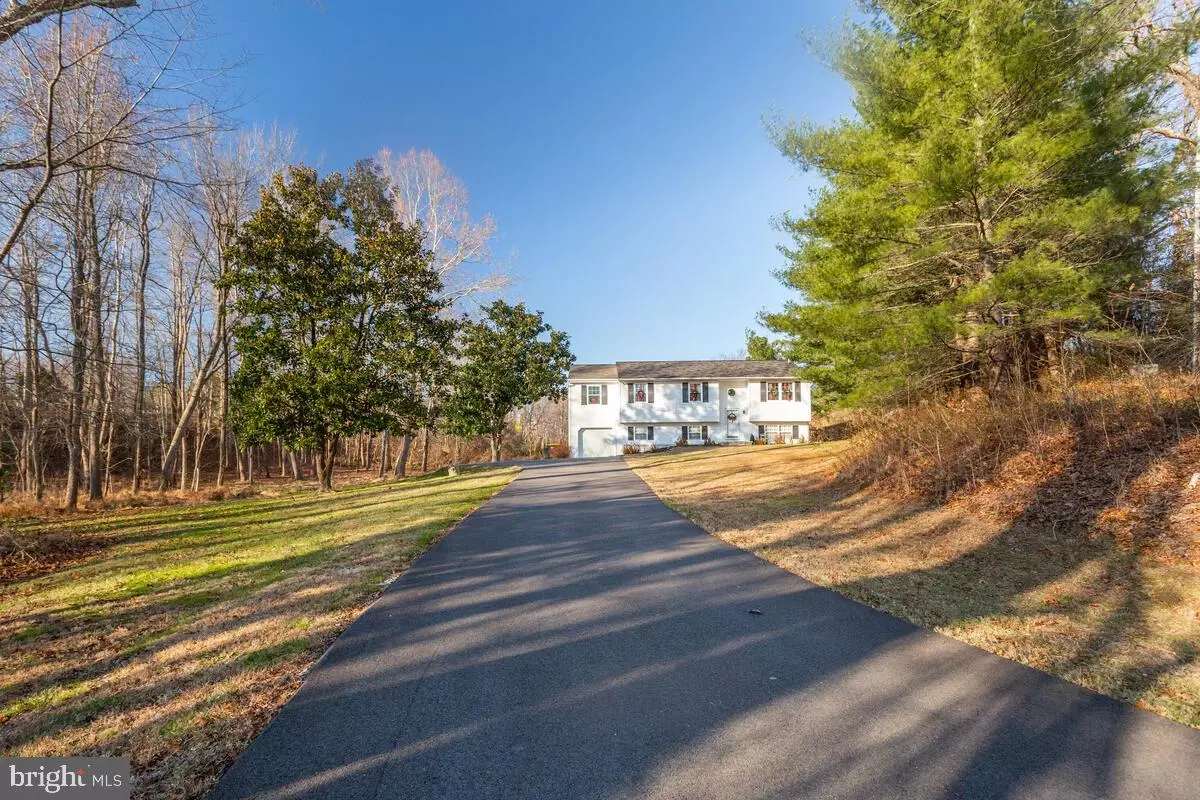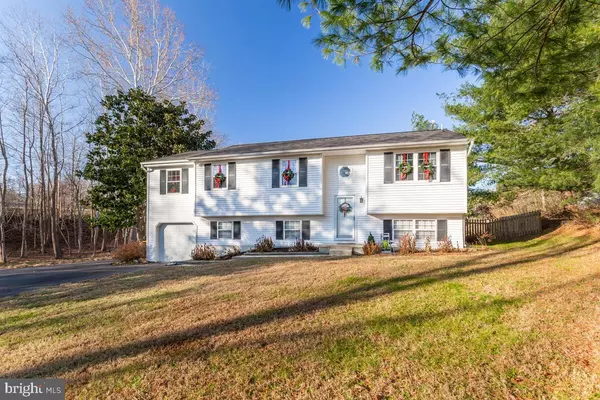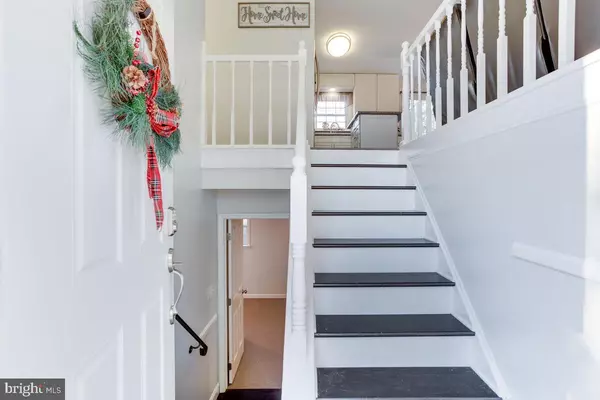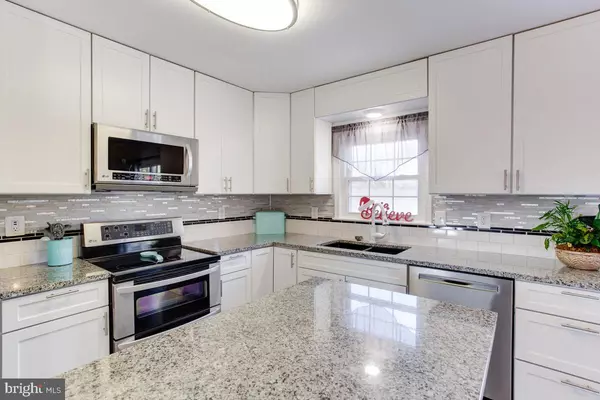$457,500
$449,900
1.7%For more information regarding the value of a property, please contact us for a free consultation.
8910 OLD SOLOMONS ISLAND RD Owings, MD 20736
4 Beds
2 Baths
2,286 SqFt
Key Details
Sold Price $457,500
Property Type Single Family Home
Sub Type Detached
Listing Status Sold
Purchase Type For Sale
Square Footage 2,286 sqft
Price per Sqft $200
Subdivision None Available
MLS Listing ID MDCA2003326
Sold Date 02/11/22
Style Split Foyer
Bedrooms 4
Full Baths 2
HOA Y/N N
Abv Grd Liv Area 1,426
Originating Board BRIGHT
Year Built 1990
Annual Tax Amount $3,957
Tax Year 2021
Lot Size 1.450 Acres
Acres 1.45
Property Description
Multiple offer situation....Asking for best & final offers by Saturday, January 8, 2022 6:00 PM. Looking for a beautiful home on over an acre with an attached and detached garage??? You found it!! This beautiful home sits on 1.45 acres with a 1 car attached garage AND a 6 car detached garage. The detached garage measures 30 x 45 and is equipped with 100 AMP service panel and 220V outlet. The home has new flooring on the main level that pairs well with the stainless steel appliances (new dishwasher). The deck is a wonderful place to sit and enjoy the privacy of your fenced in back yard. The asphalt driveway is new and the entrance has been widened for your convenience. The Sellers will repair the drywall in the foyer and basement.
Location
State MD
County Calvert
Zoning RUR
Rooms
Other Rooms Kitchen, Family Room, Breakfast Room, Office
Basement Fully Finished, Walkout Level
Main Level Bedrooms 3
Interior
Interior Features Breakfast Area, Combination Kitchen/Dining, Combination Kitchen/Living, Family Room Off Kitchen, Floor Plan - Open, Kitchen - Eat-In, Kitchen - Island, Window Treatments
Hot Water Electric
Heating Heat Pump(s)
Cooling Heat Pump(s)
Equipment Built-In Microwave, Dishwasher, Dryer - Electric, Exhaust Fan, Stove, Refrigerator, Washer, Water Heater, Extra Refrigerator/Freezer, Stainless Steel Appliances
Appliance Built-In Microwave, Dishwasher, Dryer - Electric, Exhaust Fan, Stove, Refrigerator, Washer, Water Heater, Extra Refrigerator/Freezer, Stainless Steel Appliances
Heat Source Electric
Exterior
Parking Features Garage - Front Entry
Garage Spaces 7.0
Fence Fully
Water Access N
Accessibility 2+ Access Exits
Attached Garage 1
Total Parking Spaces 7
Garage Y
Building
Story 2
Foundation Slab
Sewer Private Septic Tank
Water Well
Architectural Style Split Foyer
Level or Stories 2
Additional Building Above Grade, Below Grade
New Construction N
Schools
School District Calvert County Public Schools
Others
Senior Community No
Tax ID 0503137392
Ownership Fee Simple
SqFt Source Assessor
Special Listing Condition Standard
Read Less
Want to know what your home might be worth? Contact us for a FREE valuation!

Our team is ready to help you sell your home for the highest possible price ASAP

Bought with Lisa T Riggleman • RE/MAX One

GET MORE INFORMATION





