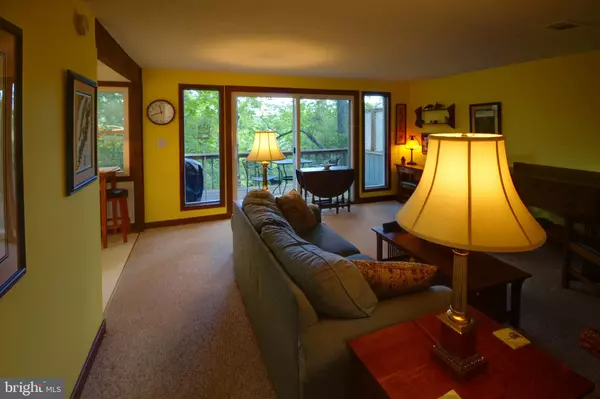$100,000
$90,000
11.1%For more information regarding the value of a property, please contact us for a free consultation.
361-4-B THE HILL RD #M-4 Basye, VA 22810
1 Bed
1 Bath
614 SqFt
Key Details
Sold Price $100,000
Property Type Condo
Sub Type Condo/Co-op
Listing Status Sold
Purchase Type For Sale
Square Footage 614 sqft
Price per Sqft $162
Subdivision Bryce Mountain Resort
MLS Listing ID VASH2000108
Sold Date 07/23/21
Style Transitional
Bedrooms 1
Full Baths 1
Condo Fees $675/qua
HOA Y/N N
Abv Grd Liv Area 614
Originating Board BRIGHT
Year Built 1974
Annual Tax Amount $468
Tax Year 2020
Property Description
"Getaway For Lovers" is a pristine Bryce getaway with everything you need for a weekend or a month of mountain fun and relaxation! This is one of a very few condos with access from the parking area that has no steps to negotiate and once inside you're greeted by a charmingly decorated condo with a spacious bedroom and a walk-in closet, a beautiful bath and a great room with an antique wood mantel around a wood burning fireplace (firewood included in HOA fee), lots of windows and just a few steps to the spacious "tree house" deck. The kitchen is bright and spacious with a gorgeous tile backsplash, and will convey with the pots, pans, dishes and utensils you'll need for a quiet dinner looking out toward Great North Mountain. This unit also has a hard to find full size WASHER AND DRYER. It's all freshly painted, with mostly new appliances, newer windows and doors and meticulously maintained floors. Hurry! Make sure you see "Getaway For Lovers"!
Location
State VA
County Shenandoah
Zoning R3
Direction Southwest
Rooms
Other Rooms Kitchen, Bedroom 1, Great Room
Main Level Bedrooms 1
Interior
Interior Features Breakfast Area, Combination Kitchen/Dining, Entry Level Bedroom, Floor Plan - Open
Hot Water Electric
Heating Central
Cooling Central A/C
Flooring Carpet, Vinyl, Other
Fireplaces Number 1
Fireplaces Type Fireplace - Glass Doors, Mantel(s), Screen, Wood
Equipment Dishwasher, Disposal, Microwave, Range Hood, Oven/Range - Electric, Refrigerator, Washer, Dryer - Electric
Furnishings Yes
Fireplace Y
Window Features Double Pane,Replacement,Vinyl Clad
Appliance Dishwasher, Disposal, Microwave, Range Hood, Oven/Range - Electric, Refrigerator, Washer, Dryer - Electric
Heat Source Electric
Laundry Washer In Unit, Dryer In Unit
Exterior
Exterior Feature Deck(s)
Utilities Available Cable TV Available, Electric Available, Phone Available, Under Ground
Amenities Available Beach, Bike Trail, Boat Ramp, Golf Course Membership Available, Jog/Walk Path, Lake, Library, Non-Lake Recreational Area, Picnic Area, Pool Mem Avail, Putting Green, Tennis Courts, Tot Lots/Playground, Volleyball Courts
Water Access N
View Mountain
Roof Type Asphalt
Accessibility None
Porch Deck(s)
Garage N
Building
Story 1
Foundation Block
Sewer Public Sewer
Water Public
Architectural Style Transitional
Level or Stories 1
Additional Building Above Grade, Below Grade
Structure Type Dry Wall
New Construction N
Schools
Elementary Schools Ashby-Lee
Middle Schools North Fork
High Schools Stonewall Jackson
School District Shenandoah County Public Schools
Others
Pets Allowed N
HOA Fee Include Common Area Maintenance,Management,Road Maintenance,Snow Removal,Trash,Water,Sewer,Other
Senior Community No
Tax ID 064D103 904B
Ownership Condominium
Horse Property N
Special Listing Condition Standard
Read Less
Want to know what your home might be worth? Contact us for a FREE valuation!

Our team is ready to help you sell your home for the highest possible price ASAP

Bought with Kemper W Miller • Creekside Realty
GET MORE INFORMATION





