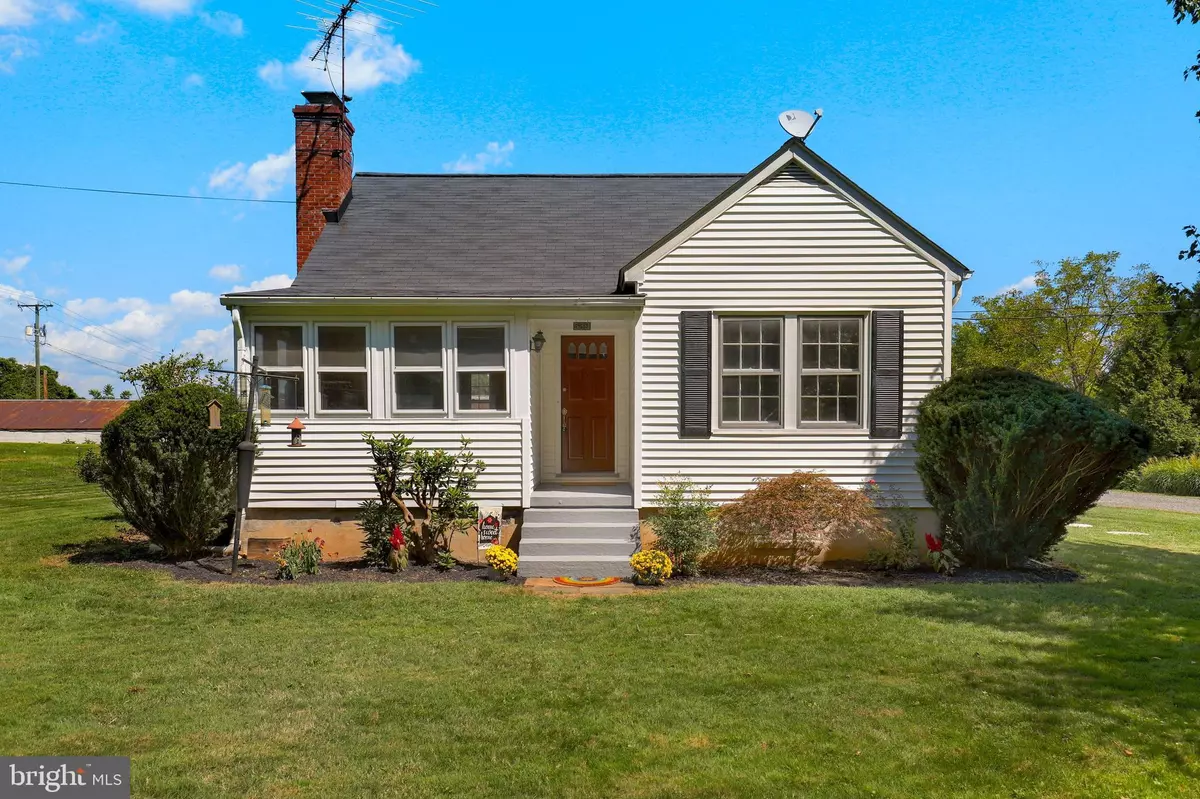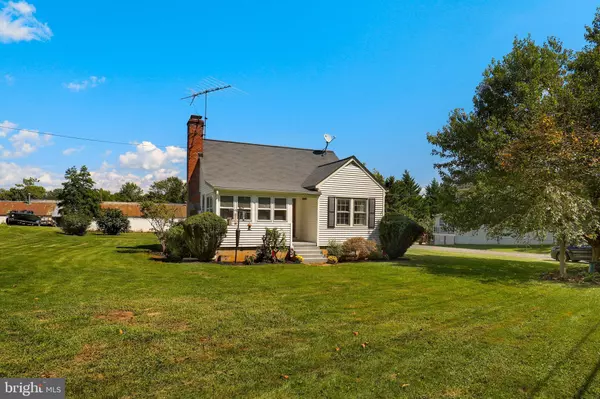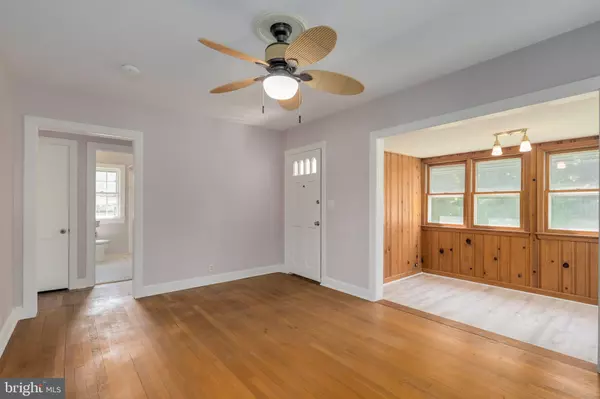$355,000
$355,000
For more information regarding the value of a property, please contact us for a free consultation.
539 OLD MEETZE RD Warrenton, VA 20186
3 Beds
2 Baths
1,662 SqFt
Key Details
Sold Price $355,000
Property Type Single Family Home
Sub Type Detached
Listing Status Sold
Purchase Type For Sale
Square Footage 1,662 sqft
Price per Sqft $213
Subdivision None Available
MLS Listing ID VAFQ2001262
Sold Date 10/29/21
Style Cape Cod
Bedrooms 3
Full Baths 2
HOA Y/N N
Abv Grd Liv Area 876
Originating Board BRIGHT
Year Built 1949
Annual Tax Amount $2,289
Tax Year 2021
Lot Size 0.446 Acres
Acres 0.45
Property Description
Welcome Home just steps away from Old Town Warrenton! Wonderful Cape Cod home with 3 bedrooms and 2 full baths. Sunroom on the front of the home off of the main living area. Original Hardwood Flooring on Main level with new flooring in the large Kitchen. New paint throughout! Roof is 8 years young. Flooring and lights in the stand-up Attic with a huge amount of storage the whole length of the home. Fully finished lower level with living area, bath and bedroom. Large .45 acre yard is perfect for your pets and gatherings. Garden beds surround the home with a mix of established flowering perennials and new plantings. Pick fruit from the mature blueberry bush and fig tree. Youll enjoy the back patio both morning and night, so bring your coffee and wine, and make this house your home. Come take a tour, wont last long.
Location
State VA
County Fauquier
Zoning R6
Rooms
Other Rooms Living Room, Primary Bedroom, Bedroom 2, Bedroom 3, Kitchen, Family Room, Breakfast Room, Other
Basement Connecting Stairway, Fully Finished
Main Level Bedrooms 2
Interior
Interior Features Attic/House Fan, Breakfast Area, Family Room Off Kitchen, Entry Level Bedroom, Wood Floors, WhirlPool/HotTub
Hot Water Electric
Heating Wall Unit
Cooling Attic Fan, Ceiling Fan(s), Window Unit(s)
Fireplaces Number 1
Fireplaces Type Flue for Stove, Fireplace - Glass Doors
Equipment Washer/Dryer Hookups Only, Cooktop, Dishwasher, Dryer, Exhaust Fan, Freezer, Microwave, Oven/Range - Electric, Refrigerator, Stove
Fireplace Y
Window Features Double Pane,Screens,Storm
Appliance Washer/Dryer Hookups Only, Cooktop, Dishwasher, Dryer, Exhaust Fan, Freezer, Microwave, Oven/Range - Electric, Refrigerator, Stove
Heat Source Electric
Exterior
Exterior Feature Patio(s), Porch(es)
Water Access N
View Garden/Lawn, Trees/Woods
Roof Type Asphalt
Accessibility None
Porch Patio(s), Porch(es)
Garage N
Building
Lot Description Backs to Trees, Landscaping, Trees/Wooded, Vegetation Planting
Story 2
Foundation Permanent
Sewer On Site Septic
Water Public
Architectural Style Cape Cod
Level or Stories 2
Additional Building Above Grade, Below Grade
Structure Type Brick,Dry Wall,Plaster Walls
New Construction N
Schools
High Schools Fauquier
School District Fauquier County Public Schools
Others
Senior Community No
Tax ID 6983-69-7841
Ownership Fee Simple
SqFt Source Assessor
Special Listing Condition Standard
Read Less
Want to know what your home might be worth? Contact us for a FREE valuation!

Our team is ready to help you sell your home for the highest possible price ASAP

Bought with Non Member • Non Subscribing Office

GET MORE INFORMATION





