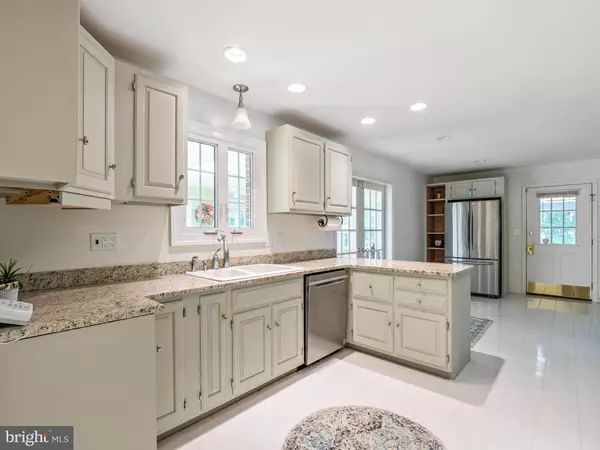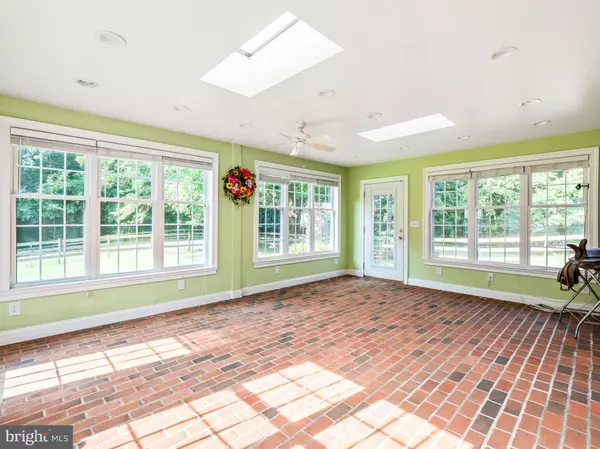$590,000
$550,000
7.3%For more information regarding the value of a property, please contact us for a free consultation.
7721 N FLINT HILL RD Owings, MD 20736
4 Beds
3 Baths
3,423 SqFt
Key Details
Sold Price $590,000
Property Type Single Family Home
Sub Type Detached
Listing Status Sold
Purchase Type For Sale
Square Footage 3,423 sqft
Price per Sqft $172
Subdivision None Available
MLS Listing ID MDCA2000190
Sold Date 08/10/21
Style Colonial
Bedrooms 4
Full Baths 2
Half Baths 1
HOA Y/N N
Abv Grd Liv Area 2,387
Originating Board BRIGHT
Year Built 1980
Annual Tax Amount $4,974
Tax Year 2020
Lot Size 3.000 Acres
Acres 3.0
Property Description
*Multiple Offers have been received. Showing Requests and Offers will be accepted through Sunday. Home will be off Market Monday.* Stunning All Brick Colonial Home situated on a private 3-acre lot surrounded by mature trees. This home boasts gleaming hardwood floors, an open kitchen with granite countertops, stainless steel appliances, and table space. Main level bedroom with built-in shelving (currently being used as an office), living room with gas fireplace, sunroom, formal dining room, and powder room. Upper Level: Master Suite has crown molding, sitting area, and gas fireplace. Master bathroom with 2 vanities, WIC, soaking tub & separate shower, 2 additional generous sized bedrooms, and a full hall bathroom. Finished basement with recessed lighting and workshop. Attached 2 car garage and an abundance of additional parking in the circular driveway. There is a barn equipped with a horse stall as well as a fenced pasture. Up to 3 horses are allowed on the property. Fantastic North Calvert location! Great Schools, nearby shopping & restaurants, many commuter routes, and within a 30-minute drive to Andrews AFB, DC, Annapolis, and NOVA. Northern Middle and High School are within walking distance.
Location
State MD
County Calvert
Zoning RES
Rooms
Other Rooms Living Room, Dining Room, Primary Bedroom, Bedroom 2, Bedroom 3, Bedroom 4, Kitchen, Family Room, Breakfast Room, Sun/Florida Room, Laundry, Office, Workshop, Primary Bathroom, Full Bath, Half Bath
Basement Fully Finished
Main Level Bedrooms 1
Interior
Interior Features Skylight(s), Recessed Lighting, Crown Moldings, Chair Railings, Built-Ins, Wood Floors, Carpet, Upgraded Countertops, Kitchen - Table Space, Walk-in Closet(s), Soaking Tub, Stall Shower, Formal/Separate Dining Room, Ceiling Fan(s), Water Treat System
Hot Water Electric
Heating Heat Pump(s)
Cooling Central A/C, Ceiling Fan(s)
Flooring Hardwood, Carpet, Tile/Brick, Ceramic Tile, Concrete
Fireplaces Number 2
Equipment Stainless Steel Appliances, Dryer, Washer, Dishwasher, Exhaust Fan, Disposal, Refrigerator, Stove, Water Conditioner - Owned
Fireplace Y
Appliance Stainless Steel Appliances, Dryer, Washer, Dishwasher, Exhaust Fan, Disposal, Refrigerator, Stove, Water Conditioner - Owned
Heat Source Electric
Laundry Lower Floor
Exterior
Exterior Feature Patio(s)
Parking Features Garage Door Opener
Garage Spaces 2.0
Water Access N
Accessibility None
Porch Patio(s)
Attached Garage 2
Total Parking Spaces 2
Garage Y
Building
Lot Description Backs to Trees
Story 3
Sewer Septic Exists
Water Well
Architectural Style Colonial
Level or Stories 3
Additional Building Above Grade, Below Grade
New Construction N
Schools
Elementary Schools Sunderland
Middle Schools Northern
High Schools Northern
School District Calvert County Public Schools
Others
Senior Community No
Tax ID 0502099527
Ownership Fee Simple
SqFt Source Assessor
Security Features Security System
Special Listing Condition Standard
Read Less
Want to know what your home might be worth? Contact us for a FREE valuation!

Our team is ready to help you sell your home for the highest possible price ASAP

Bought with Shari M Carroll • Weichert, REALTORS

GET MORE INFORMATION





